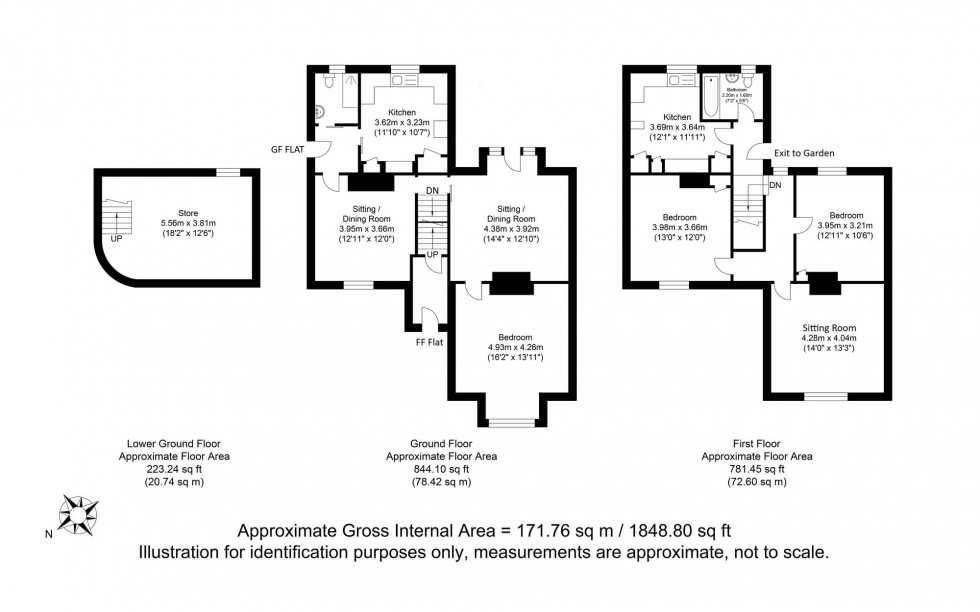4 Bed House For Sale
Lewes Road, Ringmer, BN8
In Excess of £525,000 (Freehold)
- VICTORIAN SEMI-DETACHED PROPERTY
- DEVELOPMENT OPPORTUNITY
- CURRENTLY PRESENTED AS TWO SEPERATE FLATS
- POTENTIAL TO CREATE A 4-BEDROOM FAMILY HOME
- BOASTING 1848 SQ FT
- HEART OF RINGMER VILLAGE
- RETAINS ORIGINAL FEATURES
- FAR-REACHING VIEWS FROM THE FIRST FLOOR
- EXTENSIVE AND PRIVATE REAR GARDEN
- TWO BRICK-BUILT OUTBUILDINGS
Overview
A great opportunity to purchase this fine Victorian semi detached property situated in the heart of the village of Ringmer.
The 1,848 sq ft property is now in need of complete renovation but offers a superb opportunity to develop into a wonderful 4 Bedroom family home, with two or three Reception Rooms, subject to the usual permissions and consents.
Boasting an extensive and private rear garden of a South Easterly aspect complete with two brick built outbuildings and gorgeous far reaching views from the first floor.
Presented as a Ground Floor and a First Floor Flat, the property retains many original features such as exposed floorboards, panelled doors and picture rails and offers a rare opportunity to create a bespoke home.
VIEWING RECOMMENDED
Property
GROUND FLOOR FLAT
ENTRANCE HALL- Front door, doors to principal rooms.
WET ROOM- An accessible bathroom suite with electric shower, wc and wash hand basin. white tiled surrounds, window to the rear.
KICTHEN- Comprising of a range of wall and base units with simple white tiled splashbacks and enjoying views over the rear garden. fitted cupboards.
SITTING ROOM- Featuring exposed floorboards and enjoying views over the front garden. Panelled door opens to reveal stairs leading down to cellar. Further door to;
SECOND RECEPTION ROOM- A generously sized reception room with open fireplace, picture rail and exposed floorboards, windows and doors with views and access to the rear garden. Door to;
BEDROOM– Measuring an impressive 16ft and featuring a bay window with views over the front garden, exposed floorboards, picture rail and brick built fireplace.
CELLAR- A useful store room with window at high level to the rear.
GARDEN- An extensive, private garden of a desirable South Easterly aspect and enclosed by walled and fenced boundaries
OUTBUILDING- A useful brick built store adjacent to the side of the building.
WORKSHOP- A detached brick built workshop with timber door and window to the side.
FIRST FLOOR FLAT- Front door opens form the ground floor into an entrance porch with second door opening to reveal stairs leading to the first floor.
FIRST FLOOR LANDING- Doors to principal rooms, door opens to reveal metal stairs case leading into the rear garden.
KITCHEN- Fitted kitchen comprising of a range of cupboards and space for appliances. Fitted cupboard. Gorgeous far reaching views of the South Downs.
SITTING ROOM- Measuring a generous 14ft and enjoying elevated views to the front. Former fireplace.
BATHROOM- White suite comprising of a wc, wash hand basin and bath with half tiled walls.
BEDROOM- A generously sized double bedroom with elevated views to the front and fitted wardrobe. Picture rail.
BEDROOM- A comfortable double bedroom with elevated views over the rear garden. Picture rail.
Location
Ringmer is considered to be one of the largest villages in East Sussex, boasting both a primary and secondary school and an excellent, late running bus service to Lewes, Brighton and Eastbourne.
Located in the heart of the village is a parade of well serviced, mostly independent shops, including a popular butcher, a Café, a bakery and the Morrisons Local houses the local Post Office. The village also offers a coffee shop, hairdressers, dentist, modern health centre and a pharmacy.
Ringmer hosts a plethora of sports and activity clubs catering for all ages including a football team, stoolball, cricket, bowls, croquet. More leisurely pursuits and clubs are held at the village hall, everything from amateur dramatics, to yoga or even the local history club. Nearby Lewes offers further options including golf, rugby, tennis, swimming, cycling and athletics to name a few.
Tenure – Freehold
Double Glazing.
EPC Rating – Ground Floor Flat – C
- First Floor Flat - F
Council Tax Band – Ground Floor Flat – C
- First Floor Flat - C
Viewing recommended
Council Tax Band: C
Nearest Stations
- Glynde - 2.41miles
- Lewes - 2.46miles
- Cooksbridge - 2.92miles
- Southease - 4.39miles
- Southease - Piddinghoe Road - 4.67miles
Location
Floorplans

