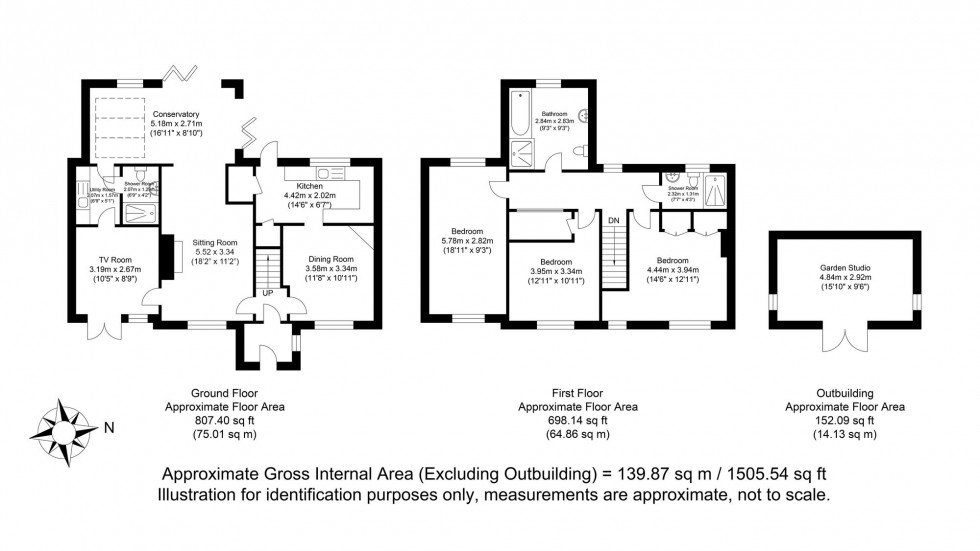4 Bed House Sold STC
North Way, Lewes, BN7
Offers in Region of £700,000 (Freehold)
- SOLD STC by Mansell McTaggart
- EXTENDED 4 BEDROOM FAMILY HOME
- DRIVEWAY WITH PARKING FOR 2 CARS
- SOUGHT AFTER NEVILL AREA
- GROUND FLOOR BEDROOM/TV ROOM
- GROUND FLOOR SHOWER ROOM
- MODERN RE FITTED KITCHEN
- CONSERVATORY WITH UNDERFLOOR HEATING
- HIGH QUALITY GARDEN STUDIO WITH HEATING
- SPACIOUS REAR GARDEN
SOLD STC by Mansell McTaggart
A great opportunity to purchase this extended and very well presented 4 bedroom family home situated in the sought after Nevill Estate with good size rear garden and high-quality garden studio. This is currently being used as a talking therapies room but could be used for a wide range of other uses.
This super family home offers light and spacious accommodation comprising an enclosed entrance porch, wonderful living room leading to a further reception area with full height glazed doors overlooking the garden, dining room opening into a modern refitted kitchen with direct garden access. There is also a ground floor bedroom/studio room with adjacent utility area and shower room.
The first floor offers three double bedrooms, a shower room and modern fitted bathroom with separate shower.
Outside, there is a driveway to the front with parking for 2 cars while the good size mature rear garden features an attractive paved patio, area laid to lawn with stocked borders and a high quality garden studio.
ENTRANCE LOBBY- Side aspect window, space for coats and shoes, door to-
INNER HALLWAY- Stairs to first floor and doors to principal rooms.
SITTING ROOM- A super room with front aspect double glazed window, inset cast iron fireplace with tiled slips and painted timber surround, tiled hearth, recess with shelving, exposed floorboards, open to
CONSERVATORY EXTENSION- A lovely bright room extending 5.18m across the back of the property with large roof windows and expanse of full double glazed bi-fold doors that open the corner of the room onto the garden and rear patio, tiled floor. With underfloor heating
DINING ROOM- Front aspect double glazed window, exposed floorboards, opening into-
KITCHEN- Fitted with a range of units complemented by solid wood worktops with underhung bowl and adjacent mixer tap, inset ceramic hob with chimney style cooker hood over, attractive tiled splash areas, eye level oven, dishwasher, peninsular breakfast bar, larder cupboard, slate tiled floor, rear aspect double glazed window and matching door opening onto the rear patio.
BEDROOM 4/TV ROOM- Front aspect double glazed window and matching double doors offering independent access making this an ideal treatment room or lodgers room given the direct access to the ground floor shower room.
UTILITY ROOM- Double base unit with solid wood worktop over housing a single bowl single drainer stainless steel sink with adjacent mixer tap, wall mounted cupboard, spaces for washing machine and tumble dryer, wall mounted gas fired boiler, door to
SHOWER ROOM- Modern suite comprising shower cubicle with tempered glass door and tiled surround, wash hand basin with pillar mixer tap and cupboard below, low level W.C., tiled walls.
FIRST FLOOR LANDING- Rear aspect double glazed window overlooking the rear garden.
BEDROOM- A bright dual aspect room with large double glazed windows. The front offers views over the Nevill while the rear overlooks the garden.
PRINCIPAL BATHROOM- A spacious room, fitted with a contemporary white suite comprising a panel enclosed bath with mixer tap and hand held shower attachment, adjacent wet room shower with tiled surround, wash hand basin with adjacent pillar mixer tap set in attractive wooden unit, low level W.C., tiled floor, rear aspect double glazed window. With underfloor heating
BEDROOM- Front aspect double glazed window offering views over the Nevill, built-in wardrobes.
BEDROOM- Front aspect double glazed window offering views over the Nevill, door to-
AIRING/WALK IN CUPBOARD- A deep, generous size cupboard offering plenty of linen space or potential to be converted into an ensuite.
SHOWER ROOM- Double shower cubicle with tempered glass scree and attractive tiled surround, pedestal wash hand basin with chromed pillar mixer tap, low level W.C., part tiled walls, obscured double glazed window, heated towel rail.
OUTSIDE
FRONT GARDEN- Expanse of block paved driveway offering parking for 3 to 4 cars flanked by mature borders.
REAR GARDEN- A deceptively generous garden, mainly laid to lawn with mature borders, expanse of paved patio adjacent to the rear of the property. Area at the rear of the garden suitable for café table and chairs adjacent to the-
GARDEN STUDIO- A high quality fully insulated studio, recently constructed with power and light, heated by infrared mirror radiator, perfect for use as a home office or hobby space.
Tenure – Freehold
Gas Central Heating
Double Glazing.
EPC Rating – B
Solar PV panels x16
Council Tax Band – D
Viewing recommended
Council Tax Band: D
Nearest Stations
- Lewes - 1.08miles
- Cooksbridge - 1.81miles
- Falmer - 3.50miles
- Southease - Piddinghoe Road - 3.54miles
- Southease - 3.67miles
Location
Floorplans

