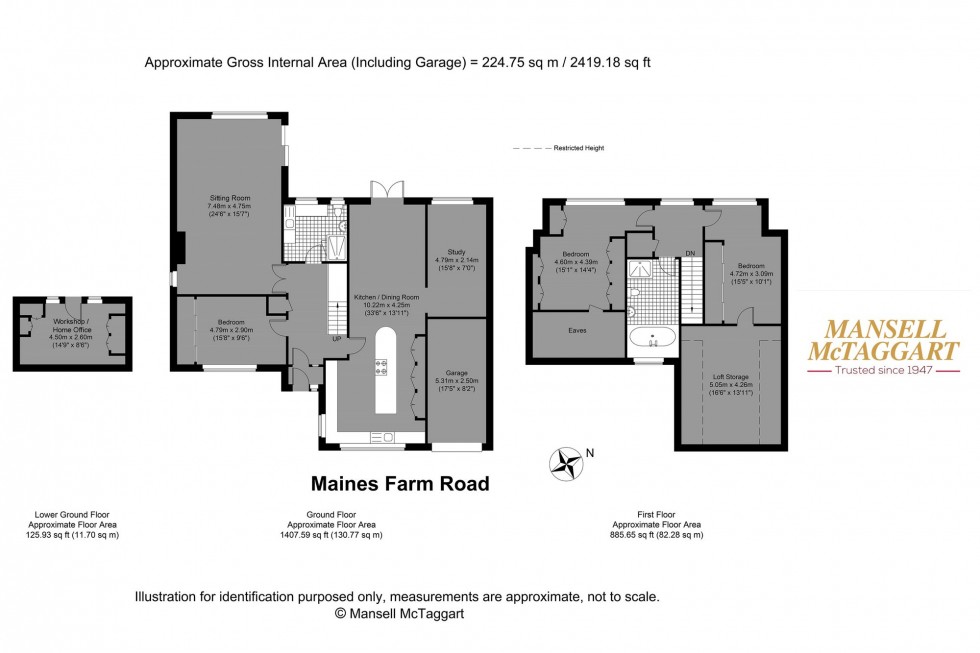3 Bed House Sold STC
Maines Farm Road, Upper Beeding, BN44
Offers Over £700,000 (Freehold)
- Stunning Panoramic Views Of The Rolling South Downs
- Spacious Open-Plan Kitchen And Dining Area With High-End Appliances
- Flexible Four-Bedroom Layout Including Study Or Home Office
- Luxurious Family Bathroom With Premium Porcelanosa Tiles And Digital Controls
- Professionally Landscaped Garden Perfect For Outdoor Entertaining
- Solar PV Panels And Upgraded Insulation For Energy Efficiency
- Stylish Lounge Extension With Workshop Or Home Office Beneath
- Driveway Parking And Integral Garage For Added Convenience
Guide Price £700,000 - £725,000.
Originally built in 1958 and thoughtfully transformed over the years, this impressive detached home offers a blend of contemporary comfort, versatile living, and a truly enviable outlook—set against the rolling backdrop of the South Downs. Perfect for families or those seeking flexible space in a sought-after location, this is a home where lifestyle and scenery go hand in hand.
Purchased by the current owner in 1987 as a three-bedroom bungalow, the property has been significantly enhanced with a series of high-quality improvements. A loft conversion in 1989 created additional bedrooms, while a lounge extension in 1991 added a spacious living area with a workshop or home office beneath. The property also benefits from a study which could become a fourth bedroom, offering further flexibility for family life or guests.
The kitchen and dining area, once three separate bedrooms, now form a stunning open-plan space at the heart of the home. Supplied by Colliers of Worthing, the kitchen features Häcker Systemat high-gloss white units with striking burgundy accents, granite worktops, and bespoke glass splashbacks. Premium appliances include a Miele dishwasher, Gaggenau ovens and hob, a Neff fridge with zero-degree compartment, and an AEG freezer—chosen for its thoughtful design touches. The kitchen’s layout was meticulously planned to ensure the granite worktops flow seamlessly into the window recess, creating a sleek and practical finish. Bamboo flooring with underfloor heating completes the space, making it ideal for entertaining and everyday living.
The heart of the home is the stunning sitting room, expertly extended to maximise space and natural light. Expansive floor-to-ceiling windows frame uninterrupted countryside views, creating a bright, uplifting atmosphere. Engineered oak flooring with underfloor heating ensures year-round comfort, while the generous layout is perfect for both relaxing and entertaining it’s finished with Farrow & Ball’s ‘Pale Hound’ on the walls. Beneath the sitting room, a versatile workshop or home office space provides an ideal retreat for creative projects or remote working. The hallway and landing are equally stylish, featuring Zehnder Metropolitan Tube radiators and elegant Farrow & Ball finishes .
Upstairs, the bedrooms are fitted with engineered oak flooring and underfloor heating for year-round comfort. The family bathroom, fully refitted in 2016, is a standout space with Porcelanosa tiles, electric underfloor heating, Zehnder dual-fuel towel radiators, and luxury fittings including Acqualisa digital controls, Crosswater rainwater shower, and a Merlyn enclosure. The bath can even be set to fill to a preset level for added convenience.
Additional features include solar PV panels (installed in 2011), upgraded insulation throughout (including beneath all rooms with underfloor heating), and high-specification flat roofing to the garage and dormer. The utility/shower room features a quality Aqualisa shower in a Simpsons cubicle, while the study/fourth bedroom offers a light-filled space for work or guests, finished with bamboo flooring and PIR ceiling insulation.
The property’s thoughtful design extends to every detail, from the original kitchen now serving as a comfortable front bedroom, to the utility room (formerly the bathroom) with a solid floor. The landing cupboard houses the solar PV converter and controls for electric heating, ensuring efficient energy use.
Outside, the property enjoys a peaceful setting on Maines Farm Road, with driveway parking and a private garden—perfect for relaxing or entertaining. The garden and principal living spaces enjoy far-reaching, uninterrupted views of the South Downs, providing a stunning natural backdrop that changes with the seasons. Whether you’re hosting friends for a summer barbecue or enjoying a quiet morning coffee, the rolling hills beyond create a sense of space and tranquillity that’s hard to match.
With its extensive upgrades, flexible accommodation, and the ever-present beauty of the South Downs on your doorstep, this is a truly exceptional home ready to welcome its next owners.
Council Tax Band: F
Nearest Stations
- Shoreham-by-Sea (Sussex) - 3.29miles
- Lancing - 3.83miles
- Southwick - 4.15miles
- Fishersgate - 4.55miles
- East Worthing - 4.78miles
Location
Floorplans

