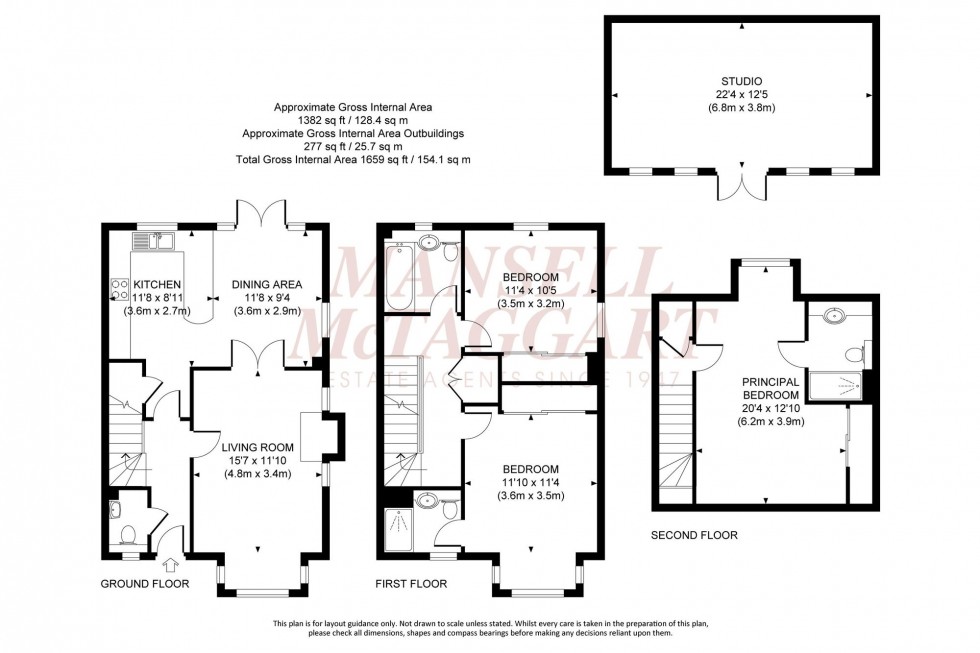3 Bed Semi-Detached House Sold STC
Kilnwood Avenue, Burgess Hill, RH15
£550,000 (Freehold)
- Entrance Hall
- Cloakroom/WC
- Living Room
- Kitchen/Dining Room
- 2 First Floor Bedrooms
- En-Suite Shower Room & Family Bathroom
- 2nd Floor Master Bedroom with Ensuite Shower Room
- Private Driveway
- 75' East Facing Rear Garden
- Remainder of NHBC Guarantee
An exceptionally well presented and spacious 3 double bedroom (with 2 ensuites) semi detached house arranged over 3 floors with the benefit of a long driveway and a large rear garden with a useful cabin/ home office.
Our vendor bought the house new from Croudace Homes in 2019, ideally situated with wonderful views over the nature reserve which incorporates a childrens play area and mini football pitch. The Community Centre and a Co-Op convenience store are a moments walk away. Manor Field Primary School is 0.5 mile away and the Town Centre/ mainline railway station is 0.9 mile away.
The neutrally decorated accommodation is matched with grey carpets and compromises an entrance hall with stairs to the 1st floor and a cloakroom/ WC leading off it. The dual aspect bay fronted living room faces the front with a contemporary stone fireplace. The dual aspect kitchen/dining room spans the rear of the property with double doors to the garden. Fitted with a good range of white cupboards that incorporates a breakfast bar for 3 people. Integrated appliances include a double oven, a gas hob, a dishwasher, a washing machine and a fridge/freezer.
On the first floor a bay fronted bedroom faces the front with built in wardrobes and an ensuite shower room fitted with a white suite with matching grey tiles. The third double bedroom also has built in wardrobes and the family bathroom is fitted with a white suite and matching grey tiles.
On the second floor landing there is a storage cupboard and the generous master bedroom has built in wardrobes, a hatch to the loft and an ensuite shower room fitted with a white suite and matching grey tiles.
Outside, there are a number of parking spaces opposite the house on a first come basis, a long private driveway provides parking for 3 cars with a side gate to the large east facing 75’ x 37’ rear garden. A good size patio abuts the house and provides an ideal seating and entertaining area. The remainder is laid to artificial lawn flanked by borders with a central paved pathway with inset slate chippings. Timber shed, outside power and tap.
23’ x 13’ TIMBER CHALET. Ideal for use as a games room/ office. Pine panelled internal walls, power and light.
Council Tax Band: E
Nearest Stations
- Burgess Hill - 0.53miles
- Wivelsfield - 0.70miles
- Hassocks - 2.47miles
- Plumpton - 3.01miles
- Haywards Heath - 3.55miles
Location
Floorplans

