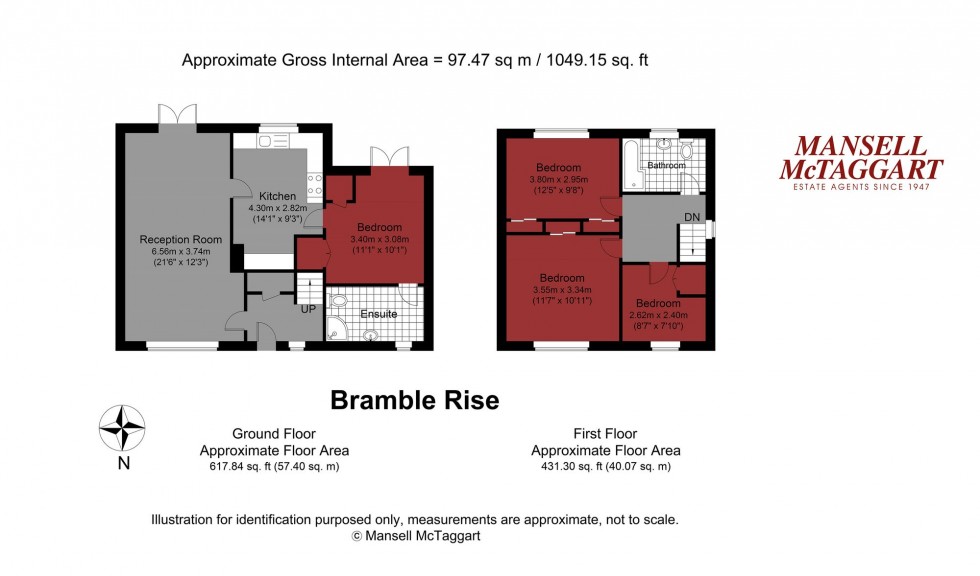4 Bed Semi-Detached House For Sale
Bramble Rise, Brighton, BN1
Offers Over £650,000 (Freehold)
- Four Bedroom Semi-Detached Family Home
- Finished To The Highest Of Specifications Throughout
- Potential For Further Enlargement/Reconfiguration Subject To The Relevant Consents
- Stunning South-Facing Landscaped Rear Garden
- Excellent Location Close To Highly Rated Schools And Local Shops
- Ample Off-Road Parking
- Incredibly Versatile Family Living
- EPC - D
- Council Tax - D
Introducing a truly special four-bedroom semi-detached family home renovated to the highest specifications and available with no onward chain.
Upon entering, you are greeted by a large entrance hallway with a convenient storage cupboard providing space for shoes and coats. To the left, you enter the double aspect living room which runs the full length of the home centring around a log-burner style electric heater. To the rear, patio doors lead directly out to the garden whilst simultaneously ensuring a flood of natural light into the living room.
As you wrap around you enter the incredibly well-equipped kitchen boasting sleek granite worktops, contemporary ceiling and base spotlights, high specification integrated appliances and a range of wall and base cupboards – all the while enjoying an attractive view over the rear garden.
The ground floor is completed by a well-proportioned double bedroom benefitting from a three piece en-suite including a fully-tiled shower, vanity unit, heated towel rail and toilet. This room also provides its own private patio doors that lead directly into the rear garden.
The first floor accommodates three bedrooms with two being well-proportioned doubles while the third is a comfortable single – each room benefits from integral storage as well as a number of plug sockets allowing for complete customisation when designing the layout of each room. The first floor bedrooms are serviced by a modern partially-tiled family bathroom featuring a P-shaped bath with shower overhead, heated towel rail, sink unit with undercounter storage and toilet.
Externally, this home continues to impress with a stunning south-facing rear garden landscaped to provide multiple useable areas. Immediately abutting the rear, you find an expansive area of patio providing an excellent space to relax an unwind in the sun or to entertain guest with some al-fresco dining.
A gradual decline leads you to a comfortably sized area of lawn which could quite easily be fenced off to provide a secure area for kids to play. A short stroll further leads you to a large area of lawn planted with an array of wild shrubs and flowers with the remainder left as a ‘wild garden’. This garden is truly an area that will cater to all whilst the perimeter is lined with mature shrubs, bushes and trees ensuring privacy.
Parking will never be a hassle, as this home offers ample off-road parking for multiple vehicles, giving you the peace of mind that your cars are secure and easily accessible.
This property also offers tremendous potential for further enlargement whether that be up or out, subject to the relevant consents, ensuring that it will perfectly adapt to evolving needs and lifestyles.
A home that truly defines ‘turn key’ - completely renovated from top to bottom and back to front – early viewings are highly advised!
Location:
Bramble Rise is located in a quiet residential area of Westdene close to all Brighton & Hove has to offer.
London Road is a minute’s drive away with direct access to the A23 & A27 leading into Sussex and beyond. Preston Park mainline station is only a twenty five minute walk away being just 1.6 miles away. There are also regular bus links running along Mill Rise and Dyke Road.
Bramble Rise falls within the catchment area for a number of well-regarded schools, including but not limited to, Westdene Primary, Patcham High, Patcham Infants and Carden Primary.
There are also a number of green spaces nearby including the Barn Rise Playground and Coney Wood next to the Green Ridge Windmill.
Council Tax Band: D
Nearest Stations
- Preston Park - 1.03miles
- Hove - 1.81miles
- London Road (Brighton) - 1.94miles
- Aldrington - 1.97miles
- Moulsecoomb - 2.03miles
Location
Floorplans

