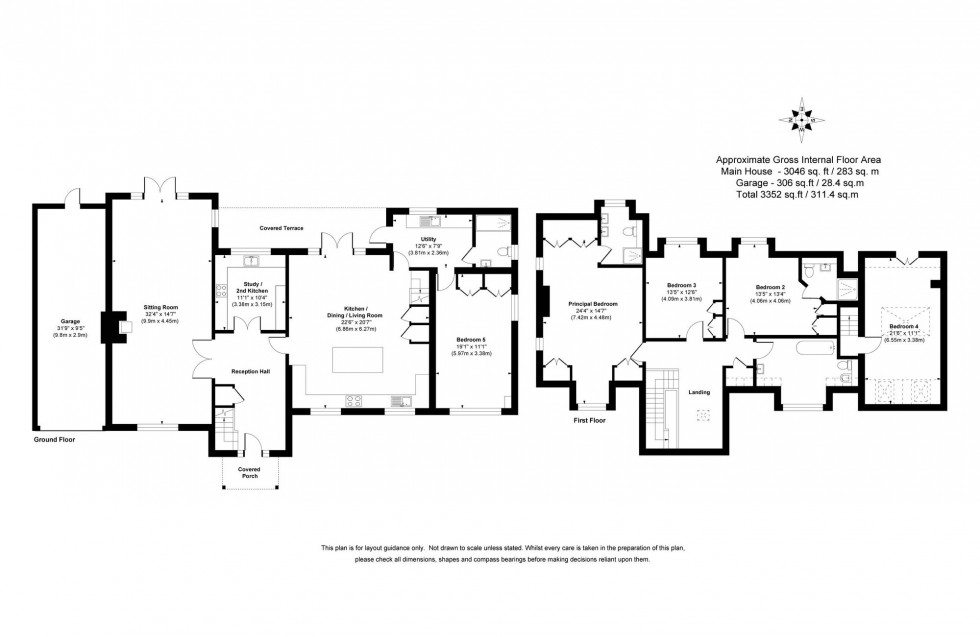5 Bed House Under Offer
Hook Lane, Aldingbourne, PO20
Guide Price £850,000 (Freehold)
- 5-BEDROOM DETACHED HOUSE (3,046 SQ.FT) WITH 3-RECEPTIONS & 4-BATH/SHOWER ROOMS.
- BUILT IN 2009 TO AN INDIVIDUAL DESIGN & BUILD.
- SIGNIFICANT ROOM SIZES THROUGHOUT.
- IDEAL FOR ADULT CHILDREN LIVING AT HOME/CARING FOR AGING RELATIVES.
- WET-UNDERFLOOR HEATING TO MAJORITY OF GROUND FLOOR/RADS TO FIRST FLOOR.
- ATTACHED 31’ TANDEM-LENGTH GARAGE WITH ELECTRONIC ROLLER DOOR.
- 2-PRIVATE DRIVEWAYS PROVIDING PARKING FOR UP TO 6 VEHICLES.
- BEAUTIFULLY LANDSCAPED FRONT & REAR GARDENS WITH EAST-WEST ASPECT.
- SOUGHT-AFTER COUNTRY LANE APPROX. 10-15 MIN DRIVE OF CHICHESTER & ARUNDEL.
- EPC RATING: B. COUNCIL TAX BAND: G.
GUIDE PRICE: £850,000 - £900,000. VIEWINGS STRICTLY BY APPOINTMENT ONLY ~ PLEASE CALL TO ARRANGE.
An impressive, 5-DOUBLE BEDROOM, DETACHED HOUSE of 3,046 SQ.FT., built in 2009 to an INDIVIDUAL DESIGN AND BUILD, having been a much-loved home by current family since nearly new. This beautifully presented and HIGHLY VERSATILE residence, LENDS ITSELF PERFECTLY TO MULTI-GENERATIONAL LIVING to suit ADULT CHILDREN still living at home or caring for AGING RELATIVES. Situated in a sought-after country lane in the village of Aldingbourne, this fine family home is bordered by open farmland with surrounding countryside beyond, yet within an easy 5-mile drive of Chichester and just 2.5 miles of Barnham with its mainline railway station.
Significant improvements have been carried out over the years to include a generous GROUND FLOOR BEDROOM CONVERSION with adjacent SHOWER ROOM, an ATTACHED TANDEM-LENGTH GARAGE EXTENSION with SECONDARY DRIVEWAY, RE-FITTING of all 4-BATH/SHOWER ROOMS along with redecoration of the property throughout.
The accommodation in brief comprises: a large and welcoming RECEPTION HALL with understairs cupboard, an impressive triple aspect SITTING ROOM with feature woodburning stove inset to fireplace and patio doors to garden. A versatile room to the rear, formerly a STUDY, is currently arranged as a SECONDARY KITCHEN comprising free-standing bespoke cabinetry with solid woodblock worksurfaces, double Butler-style sink, space/plumbing for concealed washing machine and dishwasher, space for upright fridge/freezer and LPG-gas cooker. A large and beautifully appointed KITCHEN/DINING ROOM enjoys patio doors opening onto a COVERED TERRACE, ideal for alfresco dining, whilst comprehensively fitted with country-style cabinetry inset with a white ceramic sink and integrated dishwasher. Further appliances include a Rangemaster cooker and free-standing American-style fridge/freezer. An imposing island with granite worksurface provides further extensive storage and high seating for four whilst ample space is on offer for a large dining table and chairs. A staircase from here rises to a superb and particularly bright BEDROOM 4 featuring a large domed roof lantern fitted with an electronically controlled black-out blind, two Velux roof windows and a wall-mounted Daikin air-conditioning unit, making it IDEAL AS A WORK-FROM-HOME OFFICE/STUDIO and further benefits from an extensive eaves-storage cupboard.
Beyond the kitchen is a spacious UTILITY ROOM with external door, fitted with wall/base units, secondary sink and spaces for washing machine and tumble dryer. The large, bright and airy GROUND FLOOR BEDROOM is positioned off with a LUXURY SHOWER ROOM with WC and basin adjacent.
From the reception hall, a turned staircase rises to a part-galleried landing where there are THREE DOUBLE BEDROOMS each with fitted wardrobes. The PRINCIPAL BEDROOM as well as BEDROOM 2 each have EN-SUITE SHOWER ROOMS whilst BEDROOM 3 is served by a large and stylish FAMILY BATHROOM.
Benefits include: impressive room sizes throughout, gas-fired central heating – wet underfloor system to majority of ground floor, radiators to first floor, uPVC double glazed windows and doors throughout, non-overlooked aspect to rear.
OUTSIDE:
TO THE FRONT are TWO DRIVEWAYS, EACH PROVIDING PARKING FOR UP TO 3 VEHICLES with areas of lawned garden alongside with shrub borders. A TANDEM-LENGTH ATTACHED GARAGE with light and power is fitted with a remote-controlled electronic roller door with a further personal door into the rear garden. A GATED SIDE ENTRANCE with block-paved path also leads to the rear garden.
The REAR GARDEN, with its easterly aspect, is non-overlooked and beautifully landscaped with established fruit and specimen trees along with a colourful variety of plants and shrubs. There are TWO PATIOS a large COVERED TERRACE with downlighters, ideal for alfresco dining and entertaining. This delightful garden is part-walled with the remainder enclosed by wooden-panelled fencing and offers a high degree of privacy and seclusion.
NB. Under the Estate Agents Act 1979 (Section 21) we declare that there is a personal interest in this property. The property is being sold by a member of staff of Mansell McTaggart Cuckfield Ltd.
Location Summary
The property is situated in Aldingbourne, a hamlet with a parish church to the east of Chichester city centre which lies approx. 7 miles distant with its mainline railway station, wide range of supermarkets, leisure and retail parks, sport and recreational clubs as well as home to the famous Chichester Festival Theatre.
The nearby town of Barnham is just 2.6 miles distant with its mainline railway station and variety of local shops, cafes, convenience supermarkets and takeaways. A brand-new Co-op convenience store located within a 5-minute walk is due to open shortly.
The world-renowned Goodwood estate lies just a few miles away with its annual motor circuit and horse-racing events to include Festival of Speed in July, Revival meeting in September as well as ‘Glorious Goodwood’ horse-racing event in August.
Sailing facilities and clubs can be found at Chichester Harbour, Chichester Marina, Itchenor as well as Bosham whilst the beautiful and popular beaches of East and West Wittering are both within half an hour’s drive and where sporting activities include surfing, windsurfing and kiteboarding.
State schooling at Aldingbourne Primary School is within walking distance as well as Ormiston Six Villages Secondary Academy in Eastergate with further state schooling in Barnham. A broader range of both state and independent schools are within comfortable driving proximity.
Council Tax Band: G
Nearest Stations
- Barnham - 1.55miles
- Bognor Regis - 3.33miles
- Ford - 4.22miles
- Chichester - 4.67miles
- Arundel - 5.69miles
Location
Floorplans

