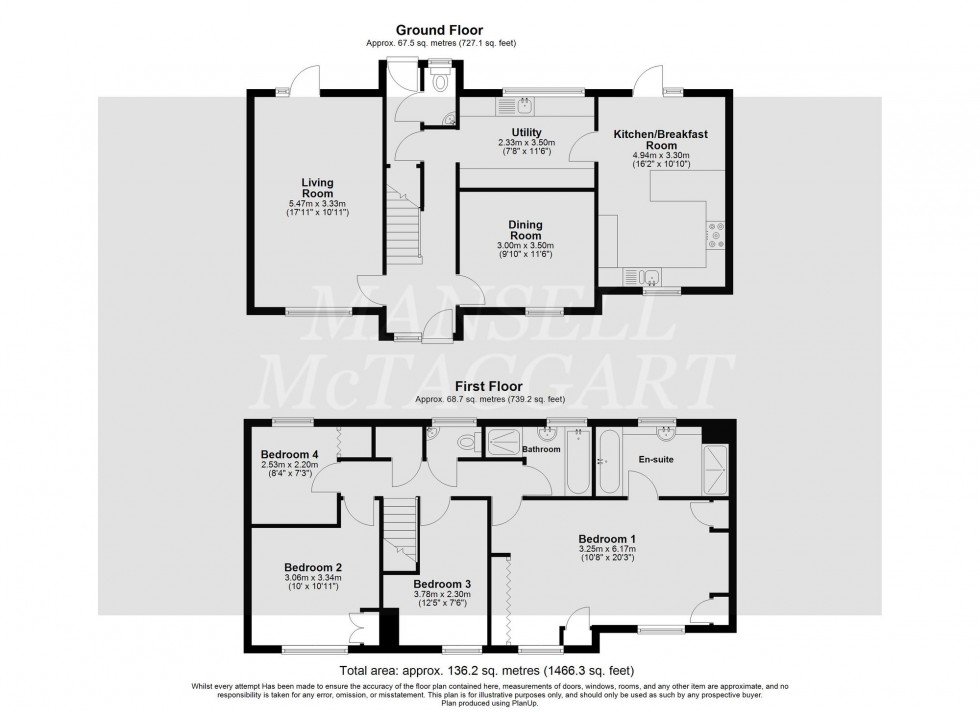4 Bed House For Sale
Darleydale, Crawley, RH11
£475,000 (Freehold)
- Extended 4-bedroom semi-detached house
- En-suite and family bathroom, both with separate shower units and bathtubs
- Very large master bedroom, benefiting in size from extension
- Walking distance from Crawley train station and Crawley town centre
- Garage en-bloc with direct access from garden
- Kitchen and utility area
- Newly installed boiler
- 100% mortgage may be available – speak to our recommended Finance Planning Mortgage Adviser to check eligibility
- Council Tax Band 'D' and EPC 'C'
A spacious and well-designed four-bedroom semi-detached family home located in the popular Southgate district of Crawley. The property is within walking distance from local amenities such as local shops, Crawley train station and Crawley town centre. The property is entered via a front door leading to an entrance hallway with stairs leading to first floor. On the left is the living room with windows to front and rear and French doors leading to the garden. There is plenty of space for two large sofas and other freestanding furniture.
The separate dining room is on your right-hand side upon entry. This room has enough space to hold a large dining room table and chairs. This space has great potential to be used as a second reception, additional bedroom or even a study.
Heading towards the rear of the property is the one of two kitchens. Prior to the side extension this was used as a main kitchen but now is used as a utility room by the current owners. Next door, within the side extension is the main kitchen/diner, fitted with a range of wall and base units, gas hob and integrated oven.
Heading upstairs to the first-floor landing gives access to all four bedrooms, family bathroom, w/c and loft.
Bedrooms two and four are located on the left-hand side of the property. Bedroom two is a large double with built in storage, facing out onto the front. Bedroom four is a single bedroom, also with built in storage but looking out onto the rear. Bedroom three is located on the right-hand side of the stairs and again is a double bedroom.
The master bedroom is situated within side extension therefore is a very large room and has the addition of an en-suite with a walk-in shower and separate bath.
The family bathroom is of a good size and comprises of a walk-in shower unit, separate bathtub and wash hand basin, while the w/c is located in the next room.
Outside there is side access to a good-sized rear garden which is mainly laid to patio and raised garden area of shrubs, the whole enclosed by wooden panelled fencing. Access to the garage en-bloc can also be gained direct from the garden. Two side gates access the rear garden top and bottom. The front garden has 2 lawn areas and paving and steps to house. Path in front of kitchen leads to gas meter access.
Location Summary
The property is situated within walking distance of Crawley town centre with its extensive range of shops, restaurants and recreational facilities and Crawley bus and railway
stations (London approx. 35 minutes). Gatwick Airport and the M23 are also within easy reach.
Council Tax Band: D
Nearest Stations
- Crawley - 0.78miles
- Ifield - 1.04miles
- Three Bridges - 1.87miles
- Faygate - 2.83miles
- Gatwick Airport - 3.98miles
Location
Floorplans

