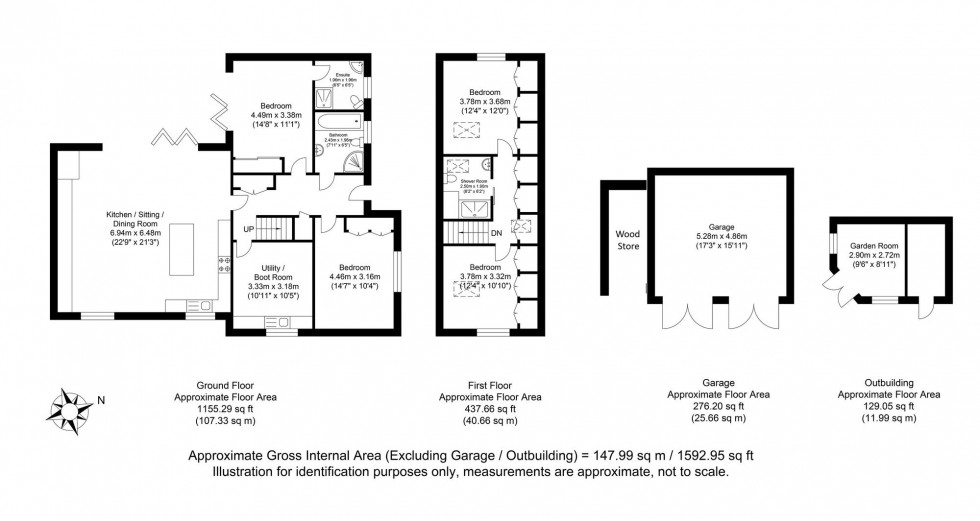4 Bed House For Sale
Broomham Lane, Whitesmith, BN8
Guide Price £850,000 (Freehold)
- BUILT AND INVIDUALLY DESIGNED IN 2018
- LATEST ECO CREDENTIALS
- BEAUTIFUL SEMI RURAL LOCATION
- OPEN PLAN LIVING, KITCHEN, DINING ROOM
- 4 BEDROOMS
- 3 BATHROOMS
- HIGH QUALITY KITCHEN
- DIVEWAY AND DOUBLE GARAGE
- GENEROUS LAWNS FRONT AND REAR
- DETACHED PROPERTY
A fantastic individually designed four-bedroom detached chalet bungalow which is set on a great size plot in a wonderful rural location, surrounded by open fields yet within a few minutes drive of local amenities with Lewes a little further on.
This wonderful property, built in 2018 to a high standard has had a loft conversion carried out by the current owners and boasts a fantastic open plan living space with plenty of room for contemporary living. There is a high quality fitted kitchen, flooded with natural light with a dining area that opens onto the rear garden via a run of bi-fold doors.
The ground floor includes the master bedroom with bi-fold doors and ensuite shower room, plus a further bedroom, family bathroom and spacious utility/boot room. The first floor offers two further bedrooms with an additional shower room.
Outside the property sits on a large plot with driveway to a double timber framed garage and lawned gardens to both front and rear.
VIEWING RECOMMENDED
ACCOMMODATION
ENTRANCE HALL- A generous hallway with two large hall cupboards and engineered wood flooring, stairs to first floor;
LIVING ROOM- A contemporary open plan space, flooded with natural light through the oversized bi-fold doors and twin double-glazed windows. This super room has been thoughtfully zoned to provide the following areas:
SITTING AREA- Seating is focused on an extensive range of bespoke fitted cupboards and shelving which provides plenty of space for modern media, double glazed window overlooking the gardens.
KITCHEN AREA- Fitted with a comprehensive range of modern fronted wall and base cupboards with Minerva worktops (made from a blend of resin and natural materials), inset sink with adjacent mixer tap, ceramic induction hob with concealed cooker hood, two fan ovens, integrated dishwasher, central island and space for American style fridge/freezer.
DINING AREA- Plenty of space for a generous dining table adjacent to the oversized bi-fold doors offering views into the pretty rear garden.
OFFICE/STUDY AREA- Bespoke fitted corner desk.
UTILITY/BOOT ROOM- A particularly generous room, perfect for country living and offering space for dogs, drying clothes, storing coats and boots and washing laundry.
MASTER BEDROOM- A wonderful double room with bi-fold doors overlooking the patio and leading to the rear garden, built-in wardrobes with sliding doors, door to:
ENSUITE SHOWER- Modern white suite comprising corner shower with tiled enclosure, wash hand basin with chromed mixer tap, low level W.C., tiled floor, obscured double glazed window.
BEDROOM- A double room with large front aspect double glazed window, built-in storage.
BATHROOM- Modern white suite comprising a panel enclosed bath with mixer tap and hand held shower attachment, shower cubicle with tiled enclosure and tempered glass doors, wash hand basin with mixer tap, low level W.C., tiled walls, obscured double glazed window.
FIRST FLOOR LANDING- Extensive range of fitted cupboards, double glazed Velux roof window.
BEDROOM- A double room with rear aspect double glazed window overlooking the garden, extensive range of fitted cupboards, Velux roof window.
BEDROOM- Front aspect double glazed window overlooking the garden, extensive range of fitted cupboards, Velux roof window.
SHOWER ROOM- White suite comprising walk-in shower cubicle, wash hand basin with mixer tap and vanity cupboard below, low level W.C. Velux roof window, chrome heated towel rail.
GARDENS- Rose Green is situated on a super-sized plot with gardens to the front and rear. These are predominantly laid to lawn and enclosed by hedging and a post and rail fence. There are two paved patio areas, one adjacent to the living area and the second offering a place to enjoy the tranquillity of this glorious setting.
SUMMER HOUSE- Timber construction with windows and double doors.
DOUBLE GARAGE- An attractive timber framed double garage with two double doors, power and adjacent covered log store.
This wonderful property offers contemporary living with the latest eco credentials including the latest insulation, an Air Source Heat Pump complimented by Solar Thermal on the roof feeding zoned underfloor heating on the ground floor and thermostatically controlled radiators on the first floor.
Whitesmith is a semi-rural setting approximately 9 miles from Lewes and 6 miles from Uckfield. Both towns offer excellent shopping facilities with an array of shops, restaurants and public houses but also Mainline Railway Stations with direct services to London with Lewes offering direct services to Gatwick and Brighton. Both towns boast popular schools, leisure centres and cinemas.
Tenure – Freehold
Air Source Heat Pump + Solar Thermal – Double Glazing.
EPC Rating – B
Council Tax Band – F
Council Tax Band: F
Nearest Stations
- Berwick (Sussex) - 4.01miles
- Glynde - 5.01miles
- Uckfield - 5.74miles
- Polegate - 6.34miles
- Buxted - 6.51miles
Location
Floorplans

