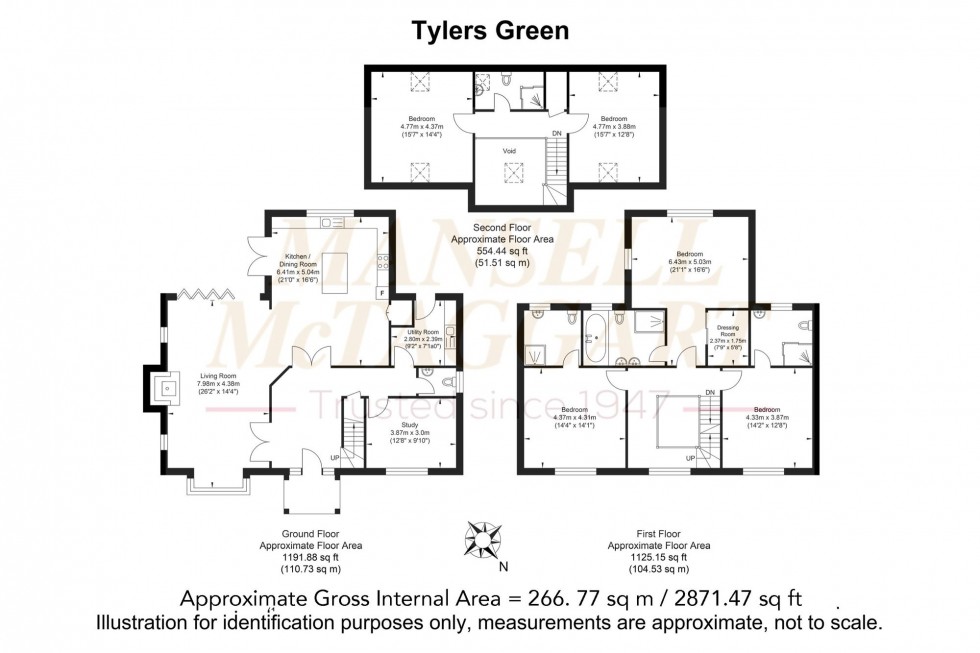5 Bed House For Sale
Tylers Green, Cuckfield, RH17
Guide Price £1,450,000 (Freehold)
- SUBSTANTIAL CONTEMPORARY STYLE DETACHED 5/6 BEDROOM FAMILY HOME (2,871 SQ.FT).
- BUILT TO A ONE-OFF DESIGN & BUILD IN 2019.
- OPEN PLAN LIVING/KITCHEN/DINING ROOM WITH BI-FOLDS & PATIO DOORS.
- LARGE RECEP HALL. GROUND FLOOR STUDY/BEDROOM 6. SEPARATE UTILITY. CLOAKROOM.
- MASTER BEDROOM WITH WALK-IN WARDROBE & EN-SUITE BATH/SHOWER ROOM.
- 2-FURTHER EN-SUITE BEDROOMS TO 1ST FLOOR. 2 BEDROOMS & SHOWER ROOM TO 2ND FLOOR.
- PRIVATE DRIVEWAY PROVIDING PARKING FOR NUMEROUS VEHICLES. LEAN-TO CARPORT.
- LANDSCAPED SOUTH-WEST FACING REAR GARDEN WITH WRAP-AROUND DECKED TERRACE.
- CLOSE TO CUCKFIELD VILLAGE CENTRE, HAYWARDS HEATH & NEARBY SCHOOLS.
- EPC RATING: B. COUNCIL TAX BAND: G.
GUIDE PRICE £1,450,000 - £1,550,000 ~ PLEASE VIEW VIDEO TOUR PRIOR TO ARRANGING AN APPOINTMENT
Braemore, a substantial 5/6 BEDROOM DETACHED FAMILY HOME boasting 3-EN-SUITES and superb OPEN PLAN GROUND FLOOR ACCOMMODATION, sits on a SIZEABLE PLOT OF CIRCA 0.4 OF AN ACRE with the benefit of a SOUTH-WEST FACING REAR GARDEN.
Built to a one-off ultra-modern design just six years ago, this stunning executive home enjoys traditional aesthetic elevations to both front and rear whilst beautifully presented and finished to a high standard throughout with a crisp and neutral décor. The property also benefits from being Cat 4/5 ready and fitted with powered-over ethernet hubs, boosting signal throughout. Additionally, the entire house enjoys wet-system underfloor heating across separate zones, all of which can be fully managed via mobile phone or the internet.
The accommodation in brief comprises ENTRANCE DOOR into a grand L-shaped ENTRANCE HALL showcasing a beautiful atrium style staircase rising to the first and second floors. The GROUND FLOOR ACCOMMODATION, predominantly OPEN PLAN, comprises a triple-aspect LIVING ROOM with feature contemporary-style integrated wall fire and bi-fold doors to rear garden, a sizeable KITCHEN/DINING ROOM fitted with sleek, modern slate-grey units to include an island with induction hob, further storage and a breakfast bar ideal for high seating for four. Integrated appliances include side by side electric multi-function ovens and dishwasher, whilst free-standing is an American style fridge/freezer inset to cabinetry. Patio doors from here open to a decked terrace beyond. Further is a GROUND FLOOR STUDY/BEDROOM 6 equipped with a BT optic connection and a UTILITY ROOM with fitted cupboards, inset sink, space/plumbing for appliances and external door to garden. Alongside is a CLOAKROOM/WC
To the FIRST FLOOR are THREE EN-SUITE BEDROOMS, of which the PRINCIPAL SUITE enjoys a WALK-IN WARDROBE and large EN-SUITE BATH/SHOWER ROOM, whilst to the SECOND FLOOR are TWO FURTHER LARGE DOUBLE BEDROOMS arranged to either side of the roof space and served by a FAMILY SHOWER ROOM.
OUTSIDE: The property is treelined and well-screened to the front providing a high degree of privacy and approached via a PRIVATE DRIVEWAY opening onto a vast gravelled frontage PROVIDING PARKING FOR NUMEROUS VEHICLES whilst bordered by raised lawns and a LEAN-TO STYLE OPEN CARPORT with gated access to rear garden.
A particular feature of the property is its LARGE SOUTH-WEST FACING REAR GARDEN being fully enclosed and mainly laid to lawn featuring well-established specimen trees and hedgerow.
To the rear of the house is a superb DECKED TERRACE ideal for alfresco dining and entertaining with a central PERGOLA whilst having the advantage of three access points via bi-fold doors to the living room, patio doors to the kitchen and door into utility room, all complemented by a high degree of privacy and seclusion.
OVERALL PLOT CIRCA 0.4 of an ACRE.
Location Summary
The property sits on a leafy landscaped plot of circa 0.4 OF AN ACRE enjoying a set-back position off Tylers Green to the eastern side of Cuckfield village, approximately one mile from Haywards Heath town centre with its comprehensive range of shopping facilities, restaurants and mainline railway station.
Cuckfield village, being almost equidistant, with its picturesque High Street, offers something for all ages with regular food markets, numerous niche speciality shops and a wealth of eateries which include The Ockenden Hotel and Spa and the Talbot Gastro-Pub. There are two highly regarded schools, Holy Trinity Primary School and Warden Park Secondary Academy School, along with numerous parent/toddler groups, nurseries, a medical centre, several sports clubs including tennis, cricket, football, rugby and golf. A flourishing social scene is on offer with many active clubs and societies as well as a busy social calendar including the Cuckoo Fayre, the Independent State of Cuckfield Mayor’s elections and procession, as well as the Cuckfield Village Show.
The village is surrounded by glorious countryside with outstanding views towards the South Downs interspersed with footpaths and bridleways.
A pathway, via Blunts Wood, gives pedestrian and cycling access into Haywards Heath where the mainline railway station offers fast commuter services to London (Victoria/London Bridge 47 mins), Gatwick Airport (15 mins) and the south coast (Brighton 20 mins).
By road, access to major surrounding areas, Gatwick Airport and London can be gained via the A/M23 which lies approximately 3 miles to the west at either Bolney or Warninglid.
Council Tax Band: G
Nearest Stations
- Haywards Heath - 1.06miles
- Wivelsfield - 2.60miles
- Burgess Hill - 3.31miles
- Balcombe - 3.74miles
- Horsted Keynes (Bluebell Railway) - 4.77miles
Location
Floorplans

