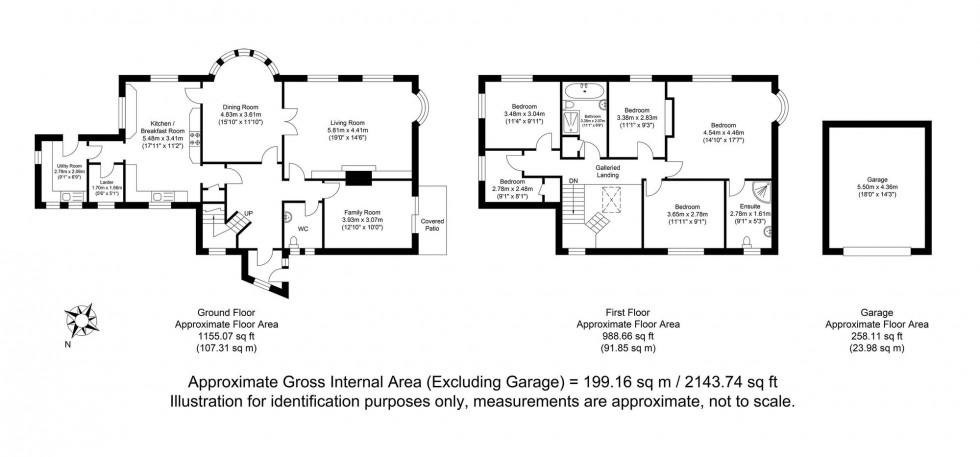5 Bed Detached House Sold STC
Ashcombe Lane, Kingston, BN7
Guide Price £1,250,000 (Freehold)
- Popular and Sought After Village of Kingston
- EnSuite Shower Room to Master Bedroom
- Dining Room with views onto the Garden
- Impressive Entrance Hall with Vaulted Ceiling
- Paddock and Gardens
- Detached Garage
- Living Room with Working Fireplace
- 5 Bedroom Detached Family Home
- Family Room with patio doors to the Garden
Set back from Ashcombe Lane, this Architect Designed, freehold family home, offers light and spacious accommodation of approximately 2,143 sq feet.
The 5 Bedroom home boasts flexible and adaptable living accommodation with a choice of 3 Reception Rooms, surrounding an Impressive Entrance Hall with Vaulted Ceiling and Galleried Landing.
Outside the property features a Paddock with Stable Block and extensive gardens which wrap around the home.
Kingston is a popular and sought after village nestled within the South Downs, yet is just 1.5 miles from Lewes with its Mainline Railway Station and Shopping and Dining outlets.
The Village accommodates a popular Primary School, Public House, 2 Village Greens, historic Church, Tennis Court and Recreation Ground, and a modern Village Hall with an array of bookable classes and activities.
Kingston is a popular choice with avid walkers and cyclists with immediate access to the South Downs.
ENTRANCE PORCH
ENTRANCE HALL – a truly impressive entrance to the property you are greeted with a Vaulted Ceiling and Galleried Landing as the feature staircase sweeps up to the first floor. The entrance hall features a roof window flooding the room with natural light, a beautiful parquet floor and doors lead to the principal rooms.
LIVING ROOM – Dual Aspect room with feature curved window and views across the garden. Working fireplace with timber mantel and surround and a stone hearth.
KITCHEN BREAKFAST ROOM – modern fitted kitchen with enviable Larder Cupboard. The kitchen features a great breakfast spot boasting views to three sides across the garden
DINING ROOM – the Dining Room features an impressive bay window reaching out into the garden. With double doors to the living room and doors to the kitchen/breakfast room and hall.
FAMILY ROOM – this third reception room benefits from patio doors which open to the garden via a covered terrace with quarry tiled floor, providing a delightful seating area to enjoy the garden and views.
UTILITY ROOM – the utility room doubles as a useful Boot Room with an array of fitted cupboards, sink and space for appliances and door to the garden.
CLOAKROOM – modern white suite comprising of a wc and wash hand basin.
BEDROOM 1 – a Dual Aspect room with feature curved window and elevated views over the gardens.
ENSUITE – Modern Shower Room in a white suite.
BEDROOMS 2, 3 and 4 are all Double Bedrooms with elevated views over gardens and grounds.
BEDROOM 5 is a single bedroom with elevated views over the gardens and grounds.
FAMILY BATHROOM – Modern white suite comprising of a bath and separate shower, wc and wash hand basin, all with tiled surrounds and floor.
Outside the property boasts impressive gardens and grounds which wrap around the property on all sides.
The property is approached via double gates with a drive leading to a sizable Detached Garage, a path then leads to the front door.
The Gardens wrap around the property and are dominantly laid to lawn with mature plants shrubs bushes and trees, notably three mature Weeping Willow trees.
The garden leads onto the Paddock measuring approximately half an acre. The enclosed paddock features a Stable Block comprising of 2 loose boxes which have lighting. Water is available from an outside tap from the garden of the property which is within relatively close proximity.
Gas Central Heating – Mains Water – Mains Sewage – Mains Electricity
EPC Rating – D
Council Tax Band – G
Nearest Stations
- Lewes - 1.66miles
- Southease - Piddinghoe Road - 2.64miles
- Falmer - 2.88miles
- Southease - 2.96miles
- Cooksbridge - 3.17miles
Location
Floorplans

