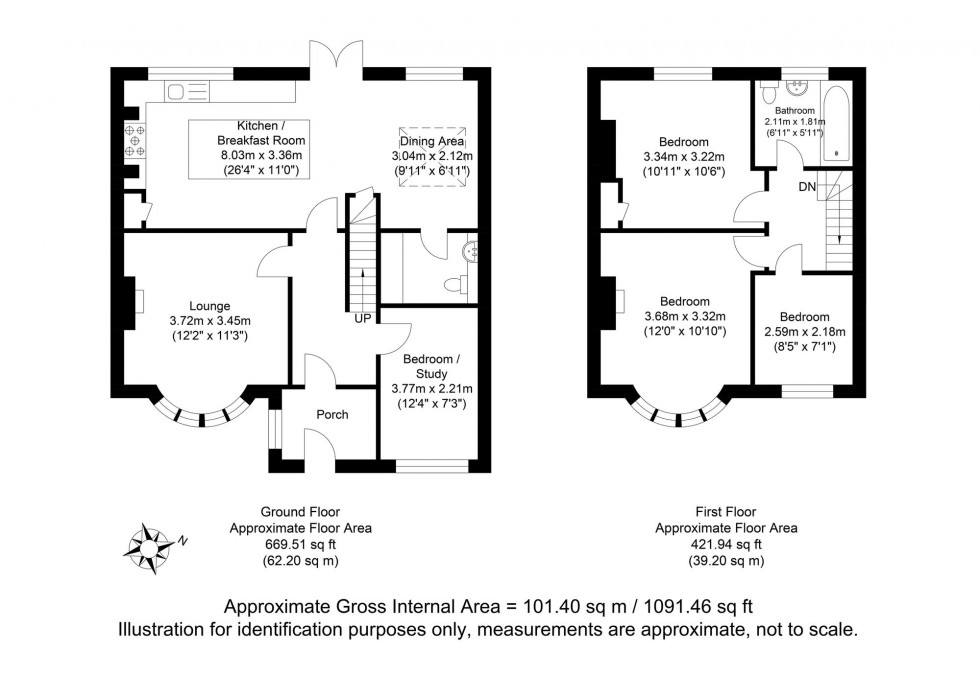4 Bed House Sold STC
Windover Crescent, Lewes, BN7
Guide Price £700,000 (Freehold)
- EXTENDED FAMILY HOME
- 3/4 BEDROOMS
- EXTENDED KITCHEN/DINING ROOM
- LIVING ROOM WITH FIREPLACE
- CONTEMPORARY FITTED KITCHEN
- GOOD SIZE WESTERLY GARDEN
- OFF ROAD PARKING
- GROUND FLOOR UTILITY/W.C.
- CONTEMPORARY RE-FITTED BATHROOM
- VIEWING RECOMMENDED
A rare opportunity to purchase a superb 3/4 Bedroom extended Family Home with generous westerly garden and off road parking for 2/3 cars with an electric car charge point.
This super home is presented in excellent order throughout and offers great family accommodation. There is a contemporary fitted kitchen/dining room with central island/breakfast bar and plenty of room for a dining table, adjacent utility/w.c., a cozy front aspect living room with open fire and a further reception room/bedroom on the ground floor.
The first floor boasts three bedrooms, all decorated in a contemporary style and a modern re-fitted bathroom with shower over.
Heating is by means of a gas fired boiler to radiators and there is double glazing throughout.
ACCOMMODATION
Approach- Front door to-
Enclosed Porch- Side aspect upvc double glazed window, quarry tiled floor, door to-
Entrance Hall- Stairs to first floor with cupboard under.
Living Room- Front aspect upvc double glazed bow window, open fireplace with timber surround and slate back panel and hearth, stripped wood floorboards.
Reception Room/Bedroom 4- Front aspect upvc double glazed window.
Kitchen/Dining Room- A bright extended room with good sized roof window and upvc double glazed windows overlooking the rear garden, double glazed double doors opening onto the rear garden.
Kitchen Area- Fitted with a comprehensive range of contemporary blue fronted “shaker” style wall and base cupboards, contrasting marble effect working surfaces with 1.5 bowl single drainer sink and mixer tap, space for range cooker with cooker hood over, integrated fridge/freezer and dishwasher, central island incorporating a solid oak breakfast bar, wood laminate floor.
Utility Room/W.C.- White low level w.c. with wall mounted cupboards over, wash hand basin, area of working surface with space below for a washing machine and tumble dryer.
First Floor Landing- Side aspect upvc double glazed window.
Bedroom- Front aspect upvc double glazed bow window, feature cast iron inset decorative fireplace, stripped wooden floorboards.
Bedroom- Rear aspect upvc double glazed window overlooking the rear garden, feature cast iron inset decorative fireplace, built-in wardrobe, painted wooden floorboards.
Bedroom- Front aspect upvc double glazed window, stripped wooden floorboards.
Bathroom- Re-fitted with a contemporary white suite comprising a panel enclosed bath with mixer tap and shower mixer over, tempered glass shower screen with attractive tiled splash areas, square basin with vanity cupboard below, low level w.c. with concealed cistern, chromed heated towel rail, rear aspect obscured upvc double blazed window.
Driveway- Flanked by stocked border with parking for 2-3 cars, electric car charge point.
Garden- A great size Westerly facing rear garden predominantly laid to lawn with generous area of paved patio, stocked borders and timber shed. The whole enjoys a bright sunny aspect and is enclosed by fencing.
Windover Crescent is a sought after road in the popular Nevill area of Lewes. The Nevill development benefits from a local convenience shop, a local bus service providing services to the town centre, a recreation field and children’s park.
The area also boasts scenic walks across the South Downs with access to the South Downs just a 1-minute walk away (source Google Maps)
Highly regarded primary schools are also within walking distance, as are Priory Secondary School, Sussex Downs College, and Lewes Old Grammar School.
Historic Lewes town centre boasts an array of shops, restaurants, cafes and public houses, along with The Depot Cinema, leisure centre and Mainline Railway Station with direct services to London, Brighton and Eastbourne.
Tenure – Freehold
Gas central Heating – Double Glazing.
EPC Rating- D
Council Tax Band – D
For further enquiries or to arrange a viewing, please contact the office on 01273 407929
Nearest Stations
- Lewes - 1.09miles
- Cooksbridge - 1.65miles
- Falmer - 3.63miles
- Southease - Piddinghoe Road - 3.66miles
- Glynde - 3.73miles
Location
Floorplans

