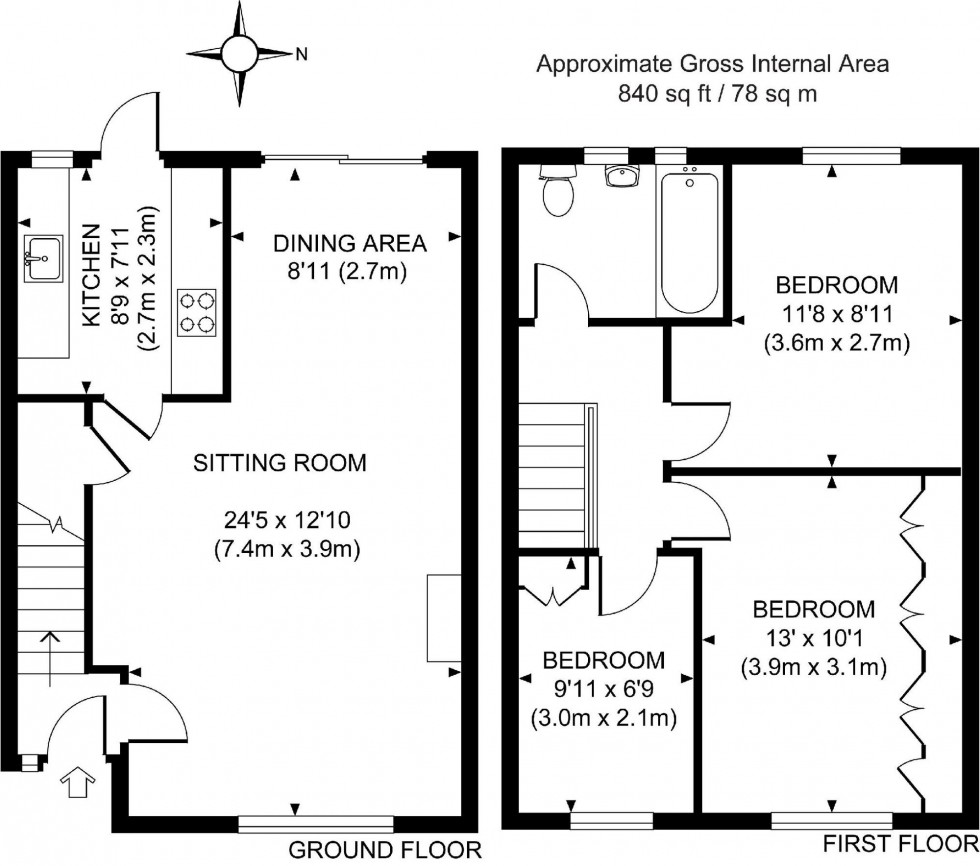3 Bed Terraced House Sold STC
Brookway, Lindfield, RH16
£450,000 (Freehold)
- A well presented 3 bedroom end of terrace family home
- Popular no through private road location
- Open plan double aspect Sitting / Dining Room
- Re-fitted Kitchen + some integrated appliances
- 3 first floor bedrooms + re-fitted Family Bathroom
- Gas fired central heating + uPVC double glazed windows
- 65' x 21' West facing Rear Garden + patios, lawn + Workshop / Studio
- Single Garage in nearby block
- Walking distance of all village facilities
- EPC Rating: C and Council Tax Band: D
*PLEASE WATCH VIEWING VIDEO*
A well presented and updated 3 bedroom end of terrace family property situated at the top end of this sought after residential no through private road with WEST FACING Rear Garden. The property provides re-fitted carpets, uPVC double glazed windows / external doors, cavity wall insulation, gas central heating to radiators (individual thermostats - Worcester gas boiler, 2010), 11'9 x 7'8 timber workshop / studio and Single Garage nearby. The accommodation briefly comprises: an entrance canopy, Entrance Hall with radiator and stairs to first floor, a generous open plan double aspect Sitting / Dining Room with fireplace, 2 radiators and sliding patio doors onto the garden, a modern Kitchen re-fitted with range of units at eye and base level, integrated oven/grill and 4-ring gas hob, fridge, freezer, sink unit plus window and door to garden. First Floor: landing with hatch to loft space (insulation / ladder / light / power). Bedroom 1 extensive range of fitted wardrobes proving excellent hanging and shelving (airing cupboard with hot water cylinder), radiator and front window. Bedroom 2 radiator and rear window. Bedroom 3 built-in storage, radiator and front window. Family Bathroom re-fitted with a modern white and grey suite, enclosed shaped bath with shower unit screen, shower attachment and drench shower head, low level WC, wash basin with cupboard below, mirror fronted medicine cabinet, heated towel rail and opaque rear window. Outside 32’ lawned front garden with paved path, gated side access into the 65' x 21' max West Facing Rear Garden laid to paved patio adjoining the house, shaped lawn, pebbled seating area, raised timber decked seating area plus timber workshop / studio (power and lighting connected). Single Garage located in nearby block (3rd on the left).
Location Summary
Brookway is tucked away off Hickmans Lane which runs between West Common and the High Street surrounded by properties of varying style and size. Lindfield’s picturesque Village High Street is within a 5 - 8 minute walk of the property offering a traditional range of shops, stores, boutiques, churches, pubs and restaurants. The village also has a landmark pond and a common which holds several events throughout the year. Schools are well represented throughout the area and the property is within walking distance of local Primary Schools and Secondary School. A regular bus service runs along Hickmans Lane linking with the High Street, neighbouring districts and Haywards Heath railway station. Schools Blackthorns Primary (0.8 miles) Lindfield Primary (0.7 miles) Oathall Community College (0.7 miles) Independent schools include: Great Walstead (2 miles) and Ardingly College (2.4 miles). Station Haywards Heath mainline station (1.2 miles) provides fast commuter links to London (Victoria/London Bridge 47 mins), Gatwick Airport (15 mins) and the south coast (Brighton 20 mins).
Council Tax Band: D
Nearest Stations
- Haywards Heath - 0.84miles
- Horsted Keynes (Bluebell Railway) - 3.00miles
- Balcombe - 3.47miles
- Wivelsfield - 3.68miles
- Sheffield Park (Bluebell Railway) - 4.10miles
Location
Floorplans

