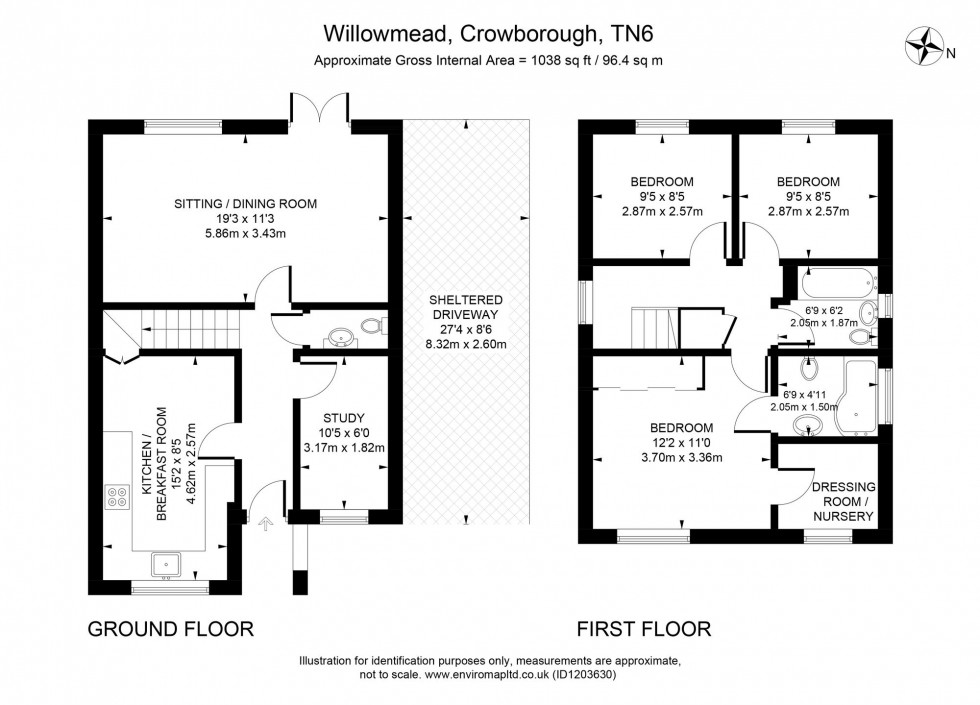3 Bed House For Sale
Willowmead, Crowborough, TN6
£495,000 (Freehold)
- Beautifully presented 3 double bedroom (2 bathrooms) detached home constructed in 2006
- Quiet cul-de-sac location close to Crowborough town centre and local schools
- Large kitchen/breakfast room with integrated dishwasher, oven and hob
- Separate study
- Stunning open plan lounge/dining room with glazed double doors opening to the gardens
- Master bedroom with extensive built-in wardrobes, walk-in closet and en-suite bathroom
- Fully enclosed rear garden
A beautifully presented and pleasantly positioned three double bedroom (two bath/shower rooms) detached family located in a quiet cul-de-sac offering convenient access to local schools and Crowborough town centre. This immaculate home, constructed in 2006 by a renowned local builder, offers extremely spacious accommodation which comprises in brief on the ground floor, a covered entrance, an entrance hall, a cloakroom, a separate study, a fine kitchen/breakfast room with built-in oven, hob and dishwasher, and a large open plan lounge/dining room with glazed double doors opening to the patio and gardens. From the entrance hall, a staircase rises to a first floor landing, a master bedroom with extensive built-in wardrobes, large walk-in closet/cot room and en-suite bathroom, two further good sized double bedrooms and a family bathroom. Additional features include gas fired central heating and double glazed windows. Outside, there is a private brick paved driveway which provides parking for several vehicles and leads in part to an adjoining covered car port to one side of which is an electric car charging point. There is a good sized area of front garden whilst the rear gardens are fully enclosed by close board fencing and are laid predominantly to level lawn with a paved patio spanning the entire width of the rear of the house. EPC Band tbc. Council Tax Band E.
The accommodation and approximate room measurements comprise:
DEEP COVERED ENTRANCE outside courtesy light, front door with opaque double glazed insert into: ENTRANCE HALL: staircase rising to the first floor landing, radiator, coved ceiling.
CLOAKROOM: fitted with a white suite and comprising low level WC, vanity unit with inset wash basin with tiled splashback, tiled flooring, coved ceiling, radiator.
STUDY: leaded light UPVC double glazed window overlooking the front of the property, radiator, coved ceiling.
LOUNGE/DINING ROOM: a stunning open plan room, UPVC double glazed window overlooking the rear patio and gardens, UPVC double glazed double doors opening to the rear patio, radiator, coved ceiling.
KITCHEN/BREAKFAST ROOM: beautifully fitted with a range of units to eye and base level and comprising one and a half bowl single drainer stainless steel sink unit with mixer tap, cupboard and concealed Electrolux dishwasher beneath. Adjoining granite effect work surfaces, inset four ring AEG induction hob with ovens beneath and extractor over, further range of units to eye and base level, cupboard housing gas fired boiler, useful under stairs storage cupboard, tiled surrounds, recessed spotlighting, coved ceiling, radiator, tiled flooring, leaded light double glazed window to front.
From the entrance hall, a staircase rises to the FIRST FLOOR LANDING: UPVC double glazed window to side, hatch giving access to loft space, radiator, coved ceiling, built-in linen cupboard with slatted shelving.
MASTER BEDROOM 1: leaded light UPVC double glazed window overlooking the front of the property, extensive range of built-in wardrobes offering hanging and shelving space, radiator, coved ceiling, door into: WALK-IN CLOSET: leaded light UPVC double glazed window to front, coved ceiling, further door into: EN-SUITE BATHROOM: fitted with a white suite and comprising enclosed bath, chrome mixer tap, chrome shower unit with handheld shower attachment, glazed shower screen, low level WC, pedestal washbasin, part tiled walls, opaque double glazed window to side, tiled flooring, heated ladder style towel rail, recessed spotlighting.
BEDROOM 2: UPVC double glazed window overlooking the rear garden, coved ceiling, radiator.
BEDROOM 3: UPVC double glazed window overlooking the rear garden, coved ceiling, radiator.
FAMILY BATHROOM: fitted with a white suite and comprising enclosed bath, chrome mixer tap, wall mounted chrome shower unit, fully tiled surround, pedestal wash basin, low level WC, part tiled walls, tiled flooring, opaque UPVC double glazed window to side, heated ladder style towel rail, recessed spotlighting.
OUTSIDE
REAR GARDEN
A paved patio spans the entire width of the rear of the house with shallow steps ascending to the remainder of the gardens which are laid predominantly to level lawn fully enclosed by close board fencing and natural hedging. There is a timber shed to the far corner with a side paved pathway and gate which gives access front to rear.
To the front of the property there is a PRIVATE BRICK PAVED DRIVEWAY which provides
Location Summary
Willowmead is a small and quiet cul-de-sac within easy walking distance of local schools, town centre and open fields and countryside. The town provides a good selection of supermarkets, a public library, various restaurants and individual shops. The area is well served with good primary and junior schooling along with the popular Beacon Community School. Sporting facilities within the area include Crowborough Leisure Centre and two golf courses. Crowborough railway station is approximately 2 miles distant with train services to London in approximately one hour. The Spa town of Royal Tunbridge Wells with its theatres, shopping and leisure complex is within a short driving distance (approximately 8 miles), and the coastal town of Eastbourne and City of Brighton can be reached by road in approximately one hour.
Council Tax Band: E
Nearest Stations
- Crowborough - 1.32miles
- Eridge - 3.54miles
- Eridge (Spa Valley Railway) - 3.55miles
- Buxted - 4.01miles
- Groombridge (Spa Valley Railway) - 4.77miles
Location
Floorplans

