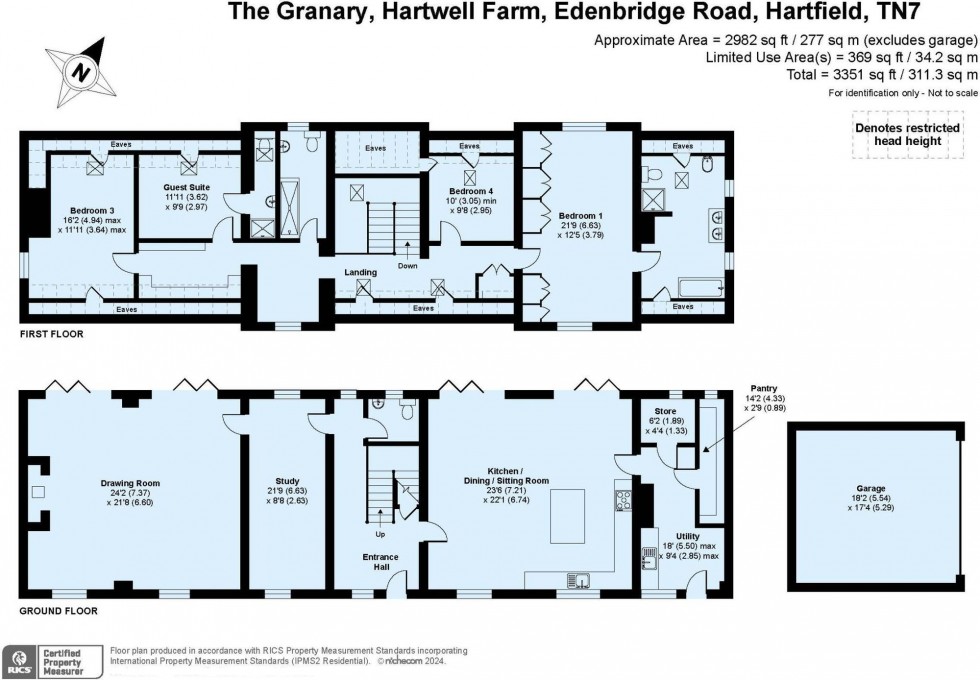4 Bed House For Sale
Edenbridge Road, Hartwell Farm Edenbridge Road, TN7
Guide Price £1,250,000 (Freehold)
- 24' DRAWING ROOM WITH BIFOLD DOORS TO THE GARDEN
- 23ft x 22ft GARDEN ASPECT KITCHEN/DINING ROOM/ FAMILY ROOM
- THREE RECEPTION ROOMS
- BEDROOM WITH EN SUITE SHOWER ROOM
- FOUR BEDROOMS, TWO BEDROOMS WITH EN SUITE
- 21ft DUAL ASPECT MASTER BEDROOM WITH EN SUITE BATHROOM
- DOUBLE GARAGE AND ADDITIONAL PARKING
- TERRACE WITH STEPS LEADING TO A RAISED LAWN, PANORAMIC VIEWS
- 21ft STUDY, DOWNSTAIRS WC
A beautifully presented four bedroom detached family home, situated in a stunning rural setting, on the edge of the popular village of Hartfield. Situated on the Hartwell Farm the area dates back to at least the late 1500s, in the late 20th / early 21st century, Hartwell Farm was sympathetically redeveloped into a small residential enclave of former farm buildings.
Approached via a private lane, The Granary sits in a elevated position.
Upon entering the property there is a large entrance hall with WC and under stairs storage; a large open plan kitchen/dining/sitting room measuring 23ft x 22ft, bi-fold doors to the rear garden, the kitchen is well appointed with Rencraft base and wall units, Corian surfaces that extend to provide an island unit with breakfast bar and inset sink with Quooker taps. Integrated appliances include wine fridge, oven, electric AGA with Calor gas hob and space for an American style fridge/freezer.
Dual aspect drawing room with wood burner, measuring an impressive 24ft x 21ft, bifold doors opening onto the rear terrace. Separate Study/snug or could be converted into a 5th bedroom. Utility room and pantry with storage cupboard housing the boiler, space for washing machine and tumble dryer and a door to the front of the house.
On the first floor : dual aspect 21 ft master bedroom with built in wardrobes and a large ensuite bathroom with shower and double sink; second bedroom/guest suite with ensuite shower room; two further bedrooms and a family bathroom. There is access to the vast eaves storage spaces.
Externally, across the courtyard is a double garage and with additional parking to one side and two further spaces in the parking bay area.
The gardens have been thoughtfully landscaped to provide a good degree of privacy. There is a broad paved terrace across the rear of the house and various seating areas including a circular deck with a lower gravel seating area. Steps lead to a raised area of lawn with garden shed and an array of mature shrubs and trees. From the top part of the garden there are stunning views back across towards the Ashdown Forest.
Council Tax Band ‘G’ £4,276.60 (2025/26) EPC rating ‘D’
Location Summary
The property sits just north-west of Hartfield village, with views across Ashdown Forest, part of the High Weald AONB. Its elevated, private-lane setting matches typical Wealden farm conversions — clustered around a central courtyard yet maintaining generous gardens and privacy.
Council Tax Band: G
Nearest Stations
- Ashurst (Kent) - 2.37miles
- Cowden - 3.07miles
- Groombridge (Spa Valley Railway) - 3.56miles
- Eridge (Spa Valley Railway) - 4.44miles
- Eridge - 4.44miles
Location
Floorplans

