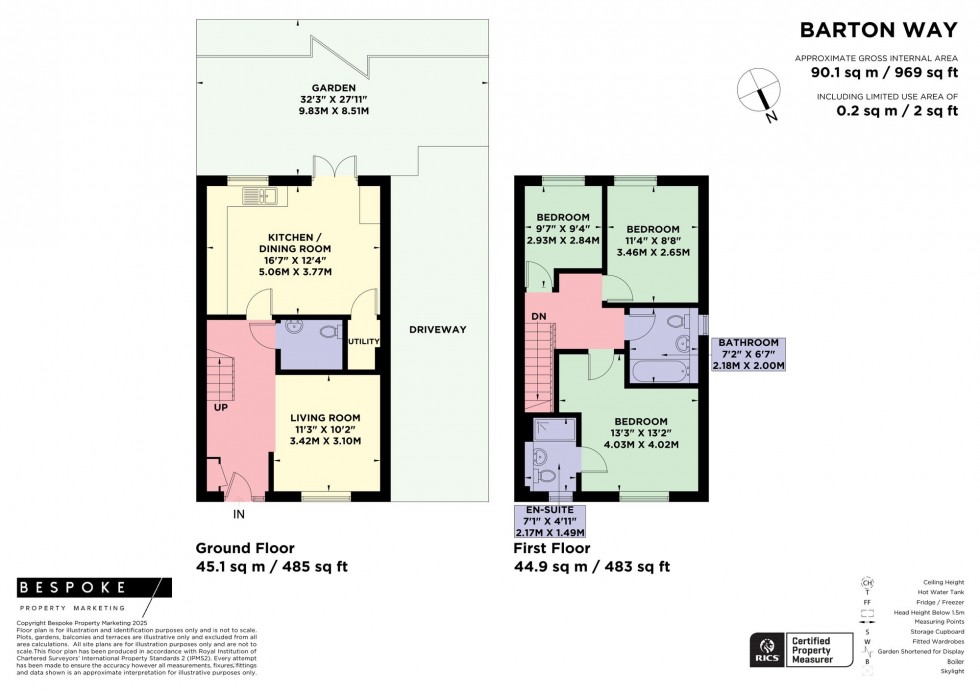3 Bed House For Sale
Barton Way, Hassocks, BN6
£450,000 (Freehold)
- Spacious kitchen/diner with triple glazed patio doors leading to rear garden
- Kitchen with fully integrated appliances and separate utility cupboard
- Main bedroom is a larger double with en-suite shower room
- solar panels on roof for electricity
- Downstairs cloakroom; large understairs storage area
- Driveway for two cars with PodPoint EV Charger
- South facing sunny rear garden with patio and side access
- Vacant possession with no onward chain
- 9 year remainder of NHBC guarantee, 1 year left on snagging period
- Council tax band: C – Energy performance rating: A
Situated on the Ockley Park development built by Taylor Wimpey, this well-presented three bedroom, semi-detached house offers living accommodation with a spacious kitchen/diner as well as a south facing rear garden and driveway for two cars with PodPoint EV charger. Internal viewing is highly recommended, this property benefits from a vacant possession with no onward chain.
Front
Front garden planted with shrubs and topped with bark chippings, driveway for two cars with a PodPoint EV Charger mounted to the side of the house, solar panels for electricity on roof, pathway leading to uPVC triple glazed front door, with a frosted floor to ceiling uPVC triple glazed window beside it, accessing the hallway
Ground floor
The entire ground floor is laid with Amtico flooring.
Hallway/living room
The hallway and living room are semi-open plan to allow natural light to fill all areas of the downstairs. There is a small cupboard just left of the entrance housing the fuseboard, phone point and internet point. The hallway also contains doors to the kitchen/diner at the rear, a downstairs cloakroom with low level w/c, basin and radiator, stairs to the first floor with large space for storage underneath and the living room at the front of the house. The living room is a bright area with a large uPVC triple glazed window to the front, space for sofas and chairs, multiple power sockets including an XL power socket/TV point and a radiator.
Kitchen/diner
A large bright room due to the uPVC triple glazed window and uPVC triple glazed French patio doors accessing the rear garden. The kitchen is fitted with a useful number of eye and base level white gloss units with laminate wood countertops, 4 ring gas hob with extractor hood overhead, integrated chest-high Zanussi oven/grill, integrated Zanussi fridge/freezer, integrated Zanussi dishwasher and a stainless steel 1 ½ bowl sink with draining board underneath the window facing the rear garden. There is an additional fitted white gloss storage unit housing the Ideal combi boiler, storage space and a handy pull out tall larder drawer storage unit. There is plentiful space for a dining table in this room and there is a door accessing the utility cupboard with fittings for a washing machine plus useful storage.
First floor
Stairs and all bedrooms are laid with carpet.
Landing
Stairs lead to the first floor landing, doors accessing all three bedrooms and family bathroom
Bedroom one
A large double with additional space for freestanding storage, uPVC triple glazed window facing the front and door accessing en-suite shower room
En-suite
Containing a low level w/c, basin, large shower cubicle with sliding shower door, towel radiator, Amtico flooring, a frosted uPVC triple glazed window and extractor fan for ventilation.
Bedroom two and three
Both good size doubles each with a uPVC triple glazed window overlooking the rear garden.
Bathroom
Containing low level w/c, basin, bath, towel radiator, Amtico flooring, frosted uPVC double glazed window and extractor fan for ventilation
Outside
Rear garden
Sunny, south facing, rear garden with good size patio area, garden laid to lawn, large storage shed and side access to the front.
Location Summary
Barton Way forms part of the ‘Ockley Park’ development, on the outskirts of the village though still within walking distance to the heart of Hassocks Village close to all shopping facilities and nursery, primary and secondary schooling. Hassocks is surrounded by some of the county’s most picturesque countryside interspersed with numerous bridleways and footpaths linking with neighbouring districts.
BY RAIL Hassocks mainline railway station provides fast and frequent services to London (Victoria/London Bridge 55 minutes), Gatwick International Airport and the South Coast (Brighton 10 minutes).
BY ROAD Access to the major surrounding areas and motorway network can be found approximately 3 miles to the south at Pyecombe.
DIRECTIONS: From our offices in Hassocks village proceed along the Keymer Road heading East towards Keymer village. Ockley Lane can be found on your left hand side just before a small parade of shops. Proceed up Ockley Lane past the Thatched Inn pub and around the S bends towards Burgess Hill. The entrance to the Ockley Park development is just after the bus stop on your left hand side, Barton Way is the first turning on the left hand side on the crossroads.
Council Tax Band: C
Nearest Stations
- Hassocks - 0.80miles
- Burgess Hill - 1.44miles
- Wivelsfield - 2.22miles
- Plumpton - 3.22miles
- Haywards Heath - 5.16miles
Location
Floorplans

