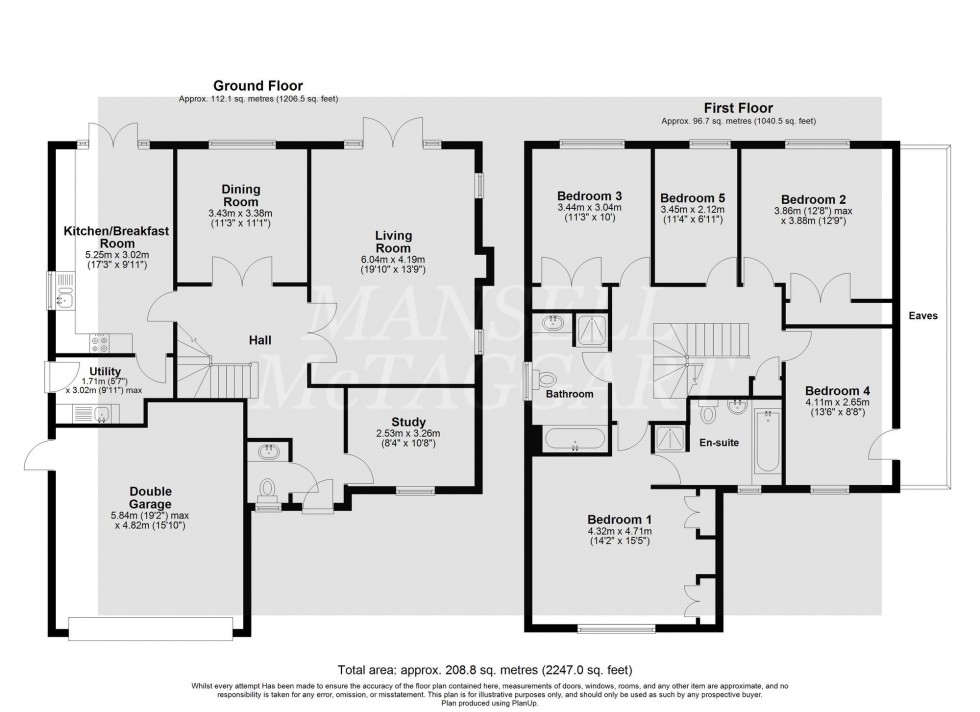5 Bed House Sold STC
Maynard Close, Copthorne, RH10
Guide Price £775,000 (Freehold)
- Located within an exclusive and sought-after development
- Attractive ornate entrance canopy - Spacious entrance hall with under-stairs storage
- Study/home office providing flexible work space - Bright double-aspect living room with patio doors opening onto the garden
- Separate formal dining room - Kitchen/breakfast room with adjoining utility room
- Gallery landing creating a sense of space and light -Master bedroom suite with his and her wardrobes and en-suite bathroom
- Four further double bedrooms - Family bathroom serving the additional bedrooms
- Generous frontage with private driveway - Double garage providing secure parking and storage
- Well-stocked, landscaped east-facing rear garden enjoying morning sun - Offered with no onward chain
- Council Tax Band 'G' and EPC 'C'
GUIDE PRICE £775,000 - £825,000 -
A spacious and stunning five-bedroom detached family home, built by Barclay Homes in 1999 to their popular Ridgewood design, this exceptional property is set within an exclusive private development of just five properties, approached via a peaceful private road. Offering generous living accommodation, landscaped gardens, and a double garage, this home combines practicality with elegance and is being sold with no onward chain.
From the outset, the property makes an impression. A private driveway provides parking for two vehicles, while the approach is enhanced by a charming ornate canopy entrance framed by lawns, shrubs, and colourful flower beds. The sense of arrival is both welcoming and refined.
Inside, the large and inviting entrance hall immediately sets the tone, offering access to all principal rooms. Glazed double doors open into the living room, a bright and spacious double-aspect space with patio doors leading directly to the rear garden. This excellent reception room easily accommodates multiple sofas and freestanding furniture, making it perfect for both living and entertaining. Adjacent to the formal dining room is the rear of the home, ideally positioned with ample space for an eight-seater dining table and views over the garden.
The study, located at the front, provides an ideal home office or hobby room, ensuring flexibility for modern family needs. The kitchen/breakfast room, also overlooking the rear garden, is fitted with an extensive range of wall and base units, complemented by integrated appliances, including a gas hob, a re-fitted double oven, intergated fridge and a dishwasher. With space for a breakfast table, ceramic tiled flooring, and recessed spotlights, it is both stylish and practical. The adjoining utility room provides additional storage, a sink unit, plumbing for a washing machine, space for freezer and access to the garden.
Upstairs, a spacious gallery landing with loft access and an airing cupboard leads to the bedrooms, there is also additional eaves storage accessed via a small door from bedroom 4. The master suite is a superb double room with fitted his-and-hers wardrobes and a large en-suite bathroom. Finished with Victorian-style fittings, the en-suite features a bath with mixer taps and a shower attachment, a separate shower cubicle with a newly fitted bi-fold screen and recessed spotlights. There are four further double bedrooms, each generously proportioned, along with a family bathroom of equal quality, featuring both bath and separate shower facilities and newly fitted bi-fold shower screen.
Outside, the property continues to impress. The rear garden is beautifully landscaped and enjoys excellent privacy, mainly laid to lawn with gravel-effect borders, mature hedging, and well-stocked flower beds. A dual aspect broad patio terrace with a small pond in the middle containing a number of goldfish and in addition there is an elevated sun terrace towards the rear of the garden. The garden is further complemented by access to the double garage, which benefits from an electric up-and-over door and rear access to the garden.
This superb home is offered with no onward chain, making it an exciting opportunity for those seeking a substantial family property in an exclusive and well-regarded location.
Agents Note:
New locally installed internal alarm system - Dec 2024
Newly installed front and back double glazing - August 2025
Location Summary
Copthorne Village is situated on the eastern side of Crawley, close to open countryside and within a short walking distance of the local village facilities which include public houses, a convenience store, post office and an excellent local school. There is a sports club close by and nearby Crawley town provides more comprehensive shopping and recreation facilities. Three Bridges mainline railway station providing fast and frequent services to London (approx 35 minutes) and Brighton (approx 30 minutes) is within a short drive. Gatwick Airport and access to the M23 are also within easy reach. Bus stop 50 yards from end of drive with regular direct services to Three Bridges Station and nearby towns.
Council Tax Band: G
Nearest Stations
- Gatwick Airport - 2.39miles
- Gatwick South Terminal Shuttle Station - 2.44miles
- Three Bridges - 2.65miles
- Horley - 2.90miles
- Gatwick North Terminal Shuttle Station - 3.13miles
Location
Floorplans

