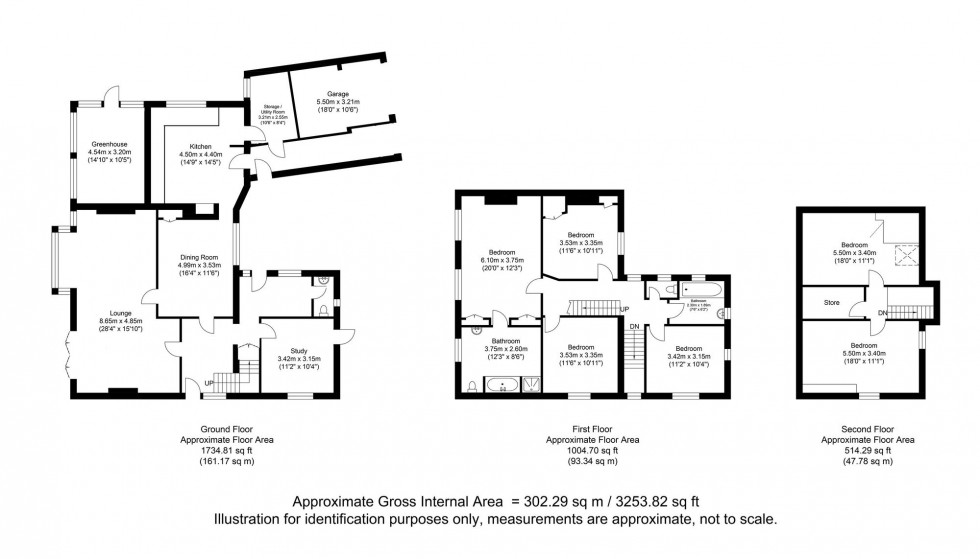6 Bed House Sold STC
Church Road, Barcombe, BN8
Guide Price £850,000 (Freehold)
- GUIDE PRICE £850,000 - £900,000
- 3,253 SQ FT DETACHED HOME
- SEMI RURAL LOCATION
- 6 BEDROOMS & 2 BATHROOMS
- KITCHEN / BREAKFAST ROOM
- GENEROUSLY SIZED SITTING ROOM
- DINING ROOM AND STUDY
- GARAGE & OFF STREET PARKING
- GENEROUSLY SIZED GARDENS
A unique opportunity to purchase this spacious period detached house situated in the sought after rural area of Barcombe.
The property is situated on a plot of approximately 0.4 acres and has we believe, the potential to extend and refurbish into a substantial family home.
The current property which extends to 3,253 sq ft would benefit from upgrading and briefly comprises an entrance hall, spacious living room, good size dining room, study, kitchen/breakfast room, pantry and ground floor w.c, on the first floor is an impressive master bedroom with far reaching views, and en-suite bathroom, three further bedrooms and a family bathroom with separate w.c. While the top floor offers two attic bedrooms.
Approach- Attractive oak front door to-
Entrance Hall- Front aspect window, stairs to first floor, arch to inner hallway with cupboard and door to rear garden, parquet wood block flooring.
Cloakroom/W.C.- Side aspect window, w.c., wash hand basin.
Office/Study- Window and glazed door Overlooking the rear garden, parquet wood block flooring.
Living Room- A great size room with front aspect square bay window overlooking the garden and glazed double doors, feature exposed wall and chimney breast housing Jet Master fireplace with brick surround, parquet wood block flooring.
Dining Room- A generous room, parquet wood block flooring, window overlooking the rear garden.
Kitchen/Breakfast Room- Fitted with a range of units with ample appliance space, side aspect window, space for table.
Pantry Room- Currently used for storage, can be updated to Utility room, Space for washing machine and tumble dryer, front aspect window, door to covered passage.
First Floor Landing- Two windows, stairs to attic rooms. Doors to principal rooms.
Master Bedroom- A fantastic bright double room with stunning far reaching views, across the local countryside. Two double fitted wardrobes.
En-Suite Bathroom- Coloured suite comprising tiled shower cubicle, panel enclosed bath, pedestal wash hand basin, low level w.c., front aspect sash window with far reaching views.
Gardens- The property is situated on a generous plot of 0.4 acres (approx..) which is mainly laid to lawn with stocked borders and a generous lean-to greenhouse. There are fantastic views and off road parking with open garaging.
NOTE- We believe that this property has the potential to extend subject to usual consents.
Area
Barcombe is a pretty village located approximately 4 miles away from Lewes. The village boasts a community owned shop, a popular and well referred primary school, two public houses, one of which you can hire rowing boats from for a trip along the river Ouse. The village also features a modern village hall which can be hired for events and a business hub located at nearby Spithurst. Within Barcombe we find a large recreation ground with sports field, cricket nets and childrens playground. Barcombe Mills is close by offering scenic walks along the river.
Tenure – Freehold
Oil Fired Central Heating.
EPC Rating – F
Council Tax Band – G
Bedroom- Rear aspect window, built-in cupboard.
Bedroom- Side aspect window.
Bedroom- A dual aspect room with windows overlooking the garden.
Bathroom- White bath with tiled surround, wash hand basin, dual aspect obscured windows, chromed towel rail.
W.C.- Side aspect window, w.c.
Second Floor Landing- Deep cupboard.
Bedroom- windows, views to rear garden.
Bedroom- Skylight window, views over rear garden.
Council Tax Band: G
Nearest Stations
- Cooksbridge - 1.45miles
- Lewes - 3.06miles
- Plumpton - 3.60miles
- Glynde - 4.42miles
- Uckfield - 5.03miles
Location
Floorplans

