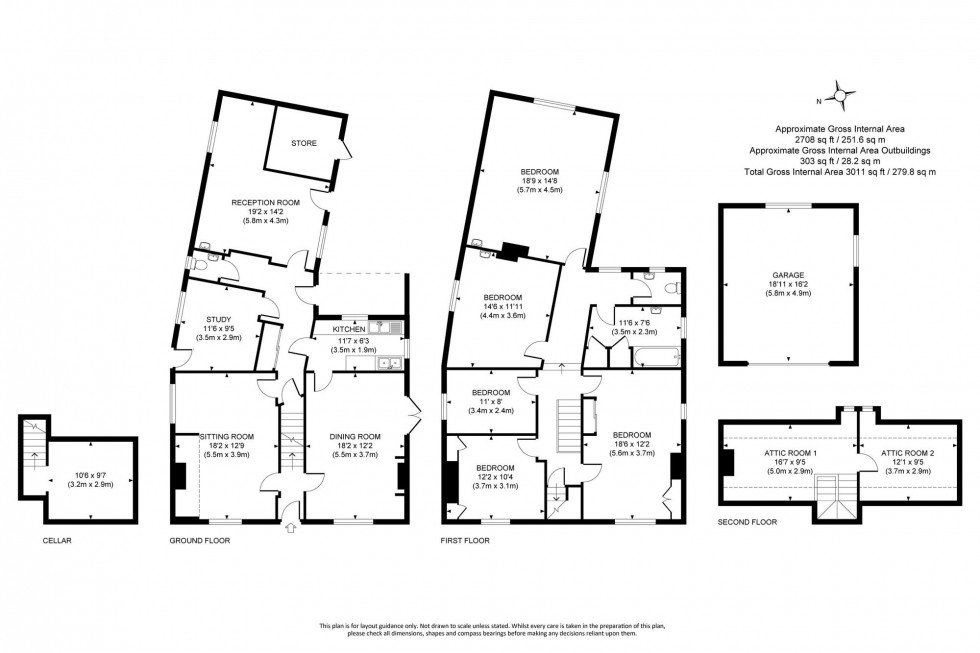5 Bed Detached House Under Offer
High Street, Cuckfield, RH17
In Excess of £950,000 (Freehold)
- 5-bedroom Grade II Listed (c.1720) detached family house (2,708 sq.ft).
- Requiring renovation/refurbishment and/or scope for development. Central village location.
- Characterful features - exposed beams, original fireplaces and woodblock flooring.
- Large reception room (formerly doctor’s consulting room). Sitting room with Inglenook.
- Dining room, study, galley kitchen & ground floor cloakroom.
- 5-First floor bedrooms (2 with washbasins), family bathroom & separate WC.
- 2-Attic rooms and cellar (10’6 x 9’7).
- Gardens & grounds (approx. ¾ acre) ideal for development.
- Detached double garage. Large private driveway. Swift road access to A/M23.
- EPC Rating: Exempt. Council Tax Band: G. No upward chain.
VIEWINGS COMMENCE SATURDAY 16TH MARCH ~ STRICTLY BY APPOINTMENT ONLY ~ PLEASE CALL 01444 417600 TO ARRANGE.
Mansell McTaggart are delighted to bring to the market one of Cuckfield’s recognisable and prominent GRADE II LISTED properties, ‘Rose Cottage’, a SIZEABLE 5-BEDROOM, 4-RECEPTION ROOM DETACHED HOUSE of 2,708 sq.ft., believed to date back to circa 1720 and now requiring RENOVATION and REFURBISHMENT, whilst favourably positioned in HEART of CUCKFIELD VILLAGE.
Historically the village’s former doctor’s surgery, this property has been a much-loved home, owned and occupied by the same family for over 70 years and now offering an incoming purchaser the opportunity to either restore to its former splendour, to redevelop as a home/business opportunity and/or the potential to develop a proportion of the large garden (approx. ¾ acre). The property hosts a wealth of original features such as exposed beams, woodblock flooring and fireplaces.
The accommodation briefly comprises; a charming double aspect SITTING ROOM with feature Inglenook fireplace and herringbone woodblock floor, a separate, double aspect DINING ROOM with exposed brick open fireplace, French doors to rear garden and further internal door to a galley-style KITCHEN, again, double in aspect and complete with an Aga. A further door leads to an INNER HALLWAY where there is a STUDY with external door, a separate CLOAKROOM/WC and a sizeable double aspect, L-shaped RECEPTION ROOM (formerly the doctor’s consulting room).
Stairs from the front lobby rise to the FIRST FLOOR where there are FIVE BEDROOMS, four of which are doubles with fireplaces and a further single. Bedrooms 1 and 2 also benefit from their own wash-hand basin. Additionally, to the first floor is a FAMILY BATHROOM and SEPARATE WC, both with Victorian-style sanitaryware. A FURTHER STAIRCASE from the landing rises to the SECOND FLOOR where there are TWO ATTIC ROOMS each with a Dormer window.
OUTSIDE: The property is approached via a large PRIVATE DRIVEWAY providing parking for several vehicles along with a DETACHED DOUBLE GARAGE (18’11 x 16’2) positioned to the far side.
Beyond, is an extensive, well-maintained garden of approximately ¾ of an acre, IDEAL FOR POTENTIAL DEVELOPMENT, and laid to level lawn with mature hedgerow, trees and shrubs surrounding the property’s perimeter. A STOREROOM, ideal for garden equipment, has external access from the driveway and forms a section of the ground floor reception room. An OIL TANK, also situated on the driveway, allows easy access for refilling.
Location Summary
The property is conveniently situated on the corner of High Street and London Lane in central, eastern Cuckfield and within a 5-minute walk to local schooling. Additionally, is a footpath located close-by which leads through Blunts Wood and beyond into Haywards Heath.
The picturesque village High Street is just a short walk away and offers a traditional and varied range of shops, boutiques, pubs, restaurants as well as regular food markets and the highly acclaimed Ockenden Hotel and Spa.
There are two highly regarded schools: Holy Trinity Primary School and Warden Park Secondary Academy School. There are numerous parent/toddler groups, nurseries, a medical centre, several sports clubs including tennis, cricket, football, rugby and golf as well as a flourishing social scene with many active clubs and societies in addition to a busy social calendar including the Cuckoo Fayre, the Independent State of Cuckfield Mayor’s elections and procession and the Cuckfield Village Show.
Haywards Heath (1.5 miles distant) provides a more extensive range of shops, stores, restaurants, cafes and bars as well as the mainline railway station and a state-of-the-art leisure centre.
Council Tax Band: G
Nearest Stations
- Haywards Heath - 1.57miles
- Balcombe - 3.19miles
- Wivelsfield - 3.24miles
- Burgess Hill - 3.90miles
- Horsted Keynes (Bluebell Railway) - 4.88miles
Location
Floorplans

