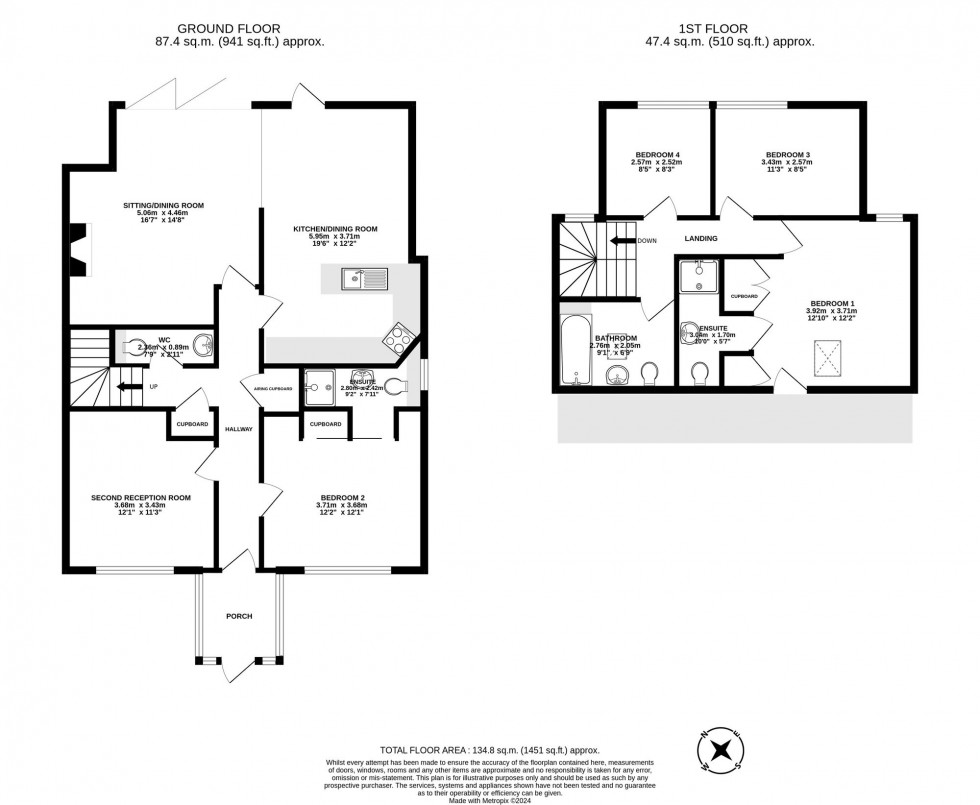4 Bed Detached House For Sale
Hill Top Road, West Hoathly, RH19
None £695,000 (Freehold)
- Detached House
- Cul-De-Sac Location
- Kitchen
- Dining Area
- Sitting Room & Second Reception Room
- Four Bedrooms
- One Bathroom, Two Shower Rooms
- Cloakroom
- Generous Garden with Workshop/Studio
- Driveway Parking for Multiple Vehicles
A beautifully presented four bedroom detached house, set in a quiet cul-de-sac location, in the popular village of West Hoathly. The property offers spacious and versatile living accommodation which has been beautifully presented throughout. The property briefly comprises an entrance porch; entrance hall; Open plan sitting room with wood burner, dining area with sliding patio doors to the rear garden and Kitchen with range of base and wall units; Shower room; a double bedroom with ensuite shower room and built in wardrobe, a second reception room and a cloakroom completes the ground floor accommodation. On the first floor there is a master bedroom with ensuite shower room; two further bedrooms and a family bathroom. Externally, there is an extensive driveway with parking for multiple vehicles. The rear garden is predominantly laid to lawn with a large decking area abutting the property, to the bottom of the garden there is a good sized workshop/ studio. Council Tax ‘D’ £2,150.15 (2023/24) EPC Rating ‘D’
Council Tax Band: D
Nearest Stations
- Kingscote (Bluebell Railway) - 1.72miles
- Horsted Keynes (Bluebell Railway) - 2.26miles
- East Grinstead - 3.64miles
- Balcombe - 3.97miles
- Three Bridges - 5.40miles
Location
Floorplans

