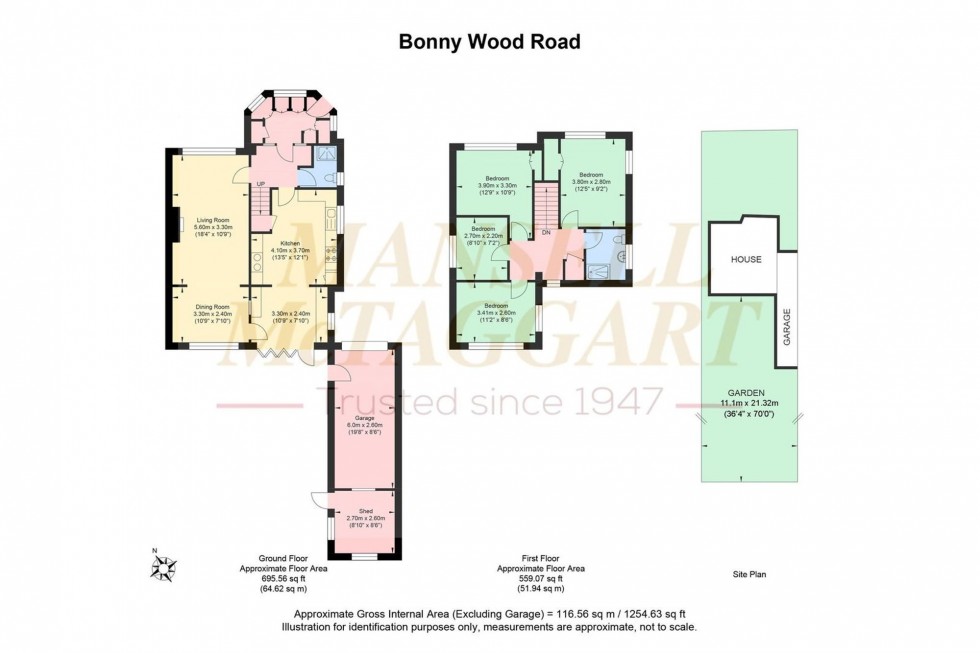4 Bed House Sold STC
Bonny Wood Road, Hassocks, BN6
£650,000 (Freehold)
- Four bedroom detached family home
- Backing onto protected woodland
- 72’ long secluded rear garden
- Parking for 3-4 cars plus a garage and carport
- Upvc double glazed windows and external doors (except workshop/store)
- Double aspect lounge/dining room with feature gas fired stove
- Spacious double aspect kitchen/breakfast room with bi-fold doors onto the rear garden
- Close to all village facilities including schools, shops and main line railway station
- Vacant possession available with no onward chain
- Council tax band: F – Energy performance rating: D
A detached four bedroom family home with a lovely long 77’ secluded South facing rear garden backing directly onto protected woodland and yet within a few minutes walk of the village shops, schools and main line railway station. Offered for sale with early vacant possession and no onward chain.
Entrance Vestibule: uPVC double glazed window’s and front door, low level storage cupboards, tall cupboard that houses electric meters etc. Opaque glazed window’s and door to:-
Hall: stairs to first floor, doors to Kitchen/Breakfast room and to Living/Dining room, door to:-
Cloaks/Shower Room: champagne coloured suite, low level WC, wash hand basin, shower tray with ‘Mira’ shower unit, tiled splashbacks, uPVC double glazed window.
Double Aspect Lounge/Dining Room: fireplace with fitted coal effect gas stove, x 1 night storage heating, uPVC double glazed window’s to front and rear, opaque glazed window and door to:-
Double Aspect Kitchen/Breakfast Room: pine fronted eye and base level units, part tiled and part laminate worktops, stainless steel 1 and quarter sink unit, gas ‘AGA’ range, ceramic hob, stainless steel electric oven, integrated dishwasher, integrated fridge and freezer, washing machine, understairs shelved storage cupboard, partially vaulted ceiling in breakfast area, x 2 uPVC double glazed window’s to side. Width of room range of bi-fold uPVC double glazed doors to rear garden.
First Floor:
Landing: uPVC double glazed window to rear. Airing cupboard, hatch with pull down ladder to loft.
Double Aspect Bedroom One: built in wardrobes, night storage heater, uPVC double glazed window’s to front and side with views.
Bedroom Two: built in wardrobe, night storage heater, uPVC double glazed window to front.
Double Aspect Bedroom Three: electric radiator, uPVC double glazed window’s to side and rear.
Bedroom Four: night storage heater, uPVC double glazed window to side.
Family Shower Room: Champagne coloured low level WC and pedestal wash hand basin, white oversized shower cubicle, chrome radiator/towel rail, part tiled walls. uPVC double glazed window.
Outside:
Tarmac Driveway: parking for 3-4 cars, mature planted border.
Carport: covered parking and access to:-
Brick Built Garage and adjoining Workshop/Store:
Garage: electric roller door, polycarbonate roof, uPVC double glazed door to rear garden.
Store: water tap, windows and door to rear garden.
South Facing Rear Garden: 72’ long, backing directly onto protected woodland, wonderfully secluded, stone paved patio’s and pathway, level lawns, mature stocked borders, electric sun awning.
**Please note THIS HOUSE DOES NOT HAVE CENTRAL HEATING but it does have a gas fire and gas AGA – It also has solar panels on the rear roof elevations.
Location Summary
Location
Bonny Wood Road is arguably one of the villages premier addresses lying just to the south of the comprehensive shopping facilities in Keymer Road and backing directly onto woodland.
STATION
The mainline railway station is within short walking distance providing fast and frequent services to London (Victoria/London Bridge 55 minutes), Gatwick International Airport and the south coast (Brighton 15 minutes). Village amenities include numerous shops, boutiques, cafes and restaurants, banks, post office and modern health centre.
BY ROAD
Access to the major surrounding areas and motorway network can be found approximately 3 miles to the south at Pyecombe.
SCHOOLS
Downlands Community School, Dale Avenue ,Hassocks BN6 8LP 0.3 miles
The Windmills Junior School, Dale Avenue, Hassocks BN6 8LS 0.4 miles
from www.ofsted.gov.uk (property postcode: BN6 8HP)
DIRECTIONS
From our offices on the corner of Grand Avenue and Keymer Road head towards the Station passing the new shop units on your left. Immediately after the traffic lights turn left into Downs View Road and Bonny Wood Road can be found at the end of this road.
Council Tax Band: F
Nearest Stations
- Hassocks - 0.31miles
- Burgess Hill - 2.44miles
- Wivelsfield - 3.23miles
- Plumpton - 3.74miles
- Falmer - 4.73miles
Location
Floorplans

