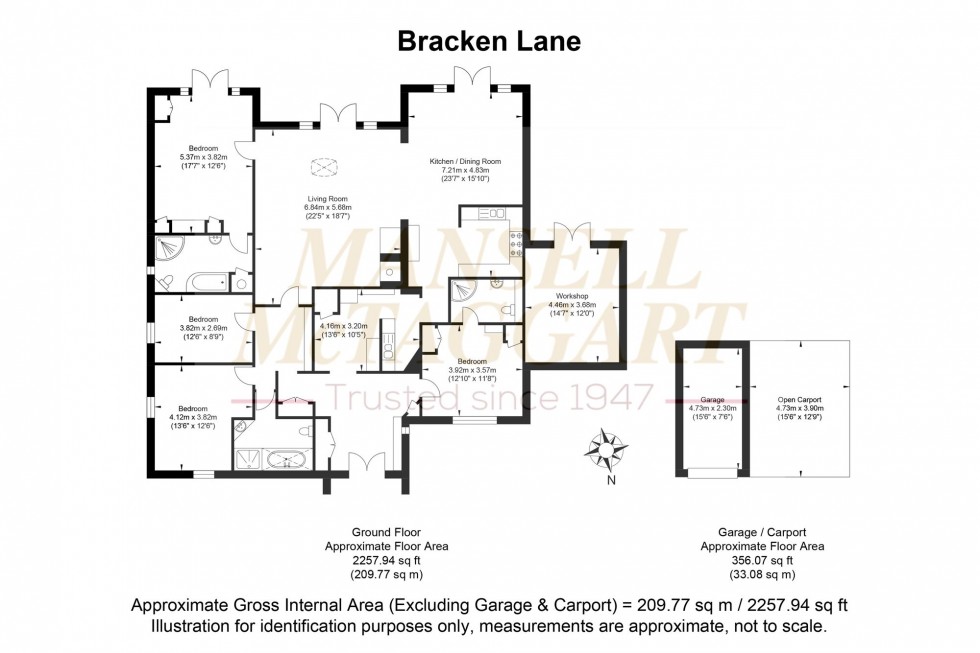4 Bed Bungalow Sold STC
Bracken Lane, Storrington, RH20
In Excess of £900,000 (Freehold)
- Sited in approximately 0.5 acres on private road in sought-after semi rural location
- Four double bedroom detached bungalow in excellent order throughout
- Excellent sized kitchen/dining room with double doors to raised garden terrace
- Formal sitting room with substantial wood burner overlooking mature rear gardens
- Principal bedroom with double doors to garden terrace and four piece en-suite bathroom
- Off street parking for several vehicles, garage and car port
- South-west facing rear garden with mature trees, shrubbery and natural pond
- Utility room with further garden room accomodation
- EPC Rating D
- Council Tax band G
'Olivers' offers a rare opportunity to acquire an exceptional detached bungalow located a private sought after road in semi-rural surroundings. Occupying a plot of approximately 0.5 acre, this meticulously maintained and versatile property appeals to both those seeking a quiet retreat or a growing family home.
Upon entering the spacious entrance hallway, one is welcomed by a peaceful ambience that sets the tone for the rest of the residence.
The heart of the property lies in the spacious kitchen/dining room, designed for both culinary enthusiasts and entertainers alike. The room features double doors opening onto a raised garden terrace, inviting natural light and creating a seamless transition between indoor and outdoor living. The formal sitting room to one side also offers uninterrupted views of the glorious rear gardens, whilst the atrium roof floods the room with natural light and accentuates it's generous proportions. A substantial wood burner provides a cosy and inviting space to relax and unwind. A very good sized useful utility room provides additional appliance and storage options.
Elsewhere the property comprises four generously proportioned double bedrooms; the principal bedroom featuring double doors opening onto a raised garden terrace creating a superb connection with the outdoors. A luxury four piece ensuite, ensures a private sanctuary within the home. Two further bathrooms complete this ideal family home.
Externally, a further highlight is the south west facing rear garden. Boasting formal lawns, mature trees, shrubbery and natural pond it functions perfectly as a serene outside space. A garden room, currently serving as storage would readily lend itself to repurposing for home working or as an older children socialising space. To the front, the expansive shingled drive provides off street parking for several cars in addition to the garage and car port. Hedging, adjacent to the raised beds, ensures all round privacy.
With an EPC rating of D and council tax band G, this property combines luxury with efficiency, ensuring a comfortable and sustainable lifestyle for its occupants. An early internal viewing is thoroughly recommended.
Location Summary
Why move to the thriving village of Storrington?
LEISURE: Gliding at the South Down Gliding Club, walks, cycling running, and horse riding across the South Downs, golf at the well-known West Sussex Golf Course, Parham House and Gardens.
EDUCATION: Storrington Primary School, located just off the village centre is awarded an outstanding Ofsted Inspection Rating. Secondary education can be found at Steyning Grammars Rock Road Campus on the fringes of Storrington’s village.
WORK: For the commuter, our nearest train station is at Pulborough, just 5 miles away, with services to Gatwick and London Victoria. A regular bus service gives access to Horsham, Worthing and other surrounding towns.
SHOPPING AND ENTERTAINMENT: The high street offers a variety of unique shops, pubs, restaurants and a Waitrose supermarket. There is also a leisure centre, doctors’ surgery and library.
Council Tax Band: G
Nearest Stations
- Pulborough - 4.59miles
- Amberley - 5.26miles
- Billingshurst - 6.55miles
- Goring-by-Sea - 7.17miles
- Durrington-on-Sea - 7.22miles
Location
Floorplans

