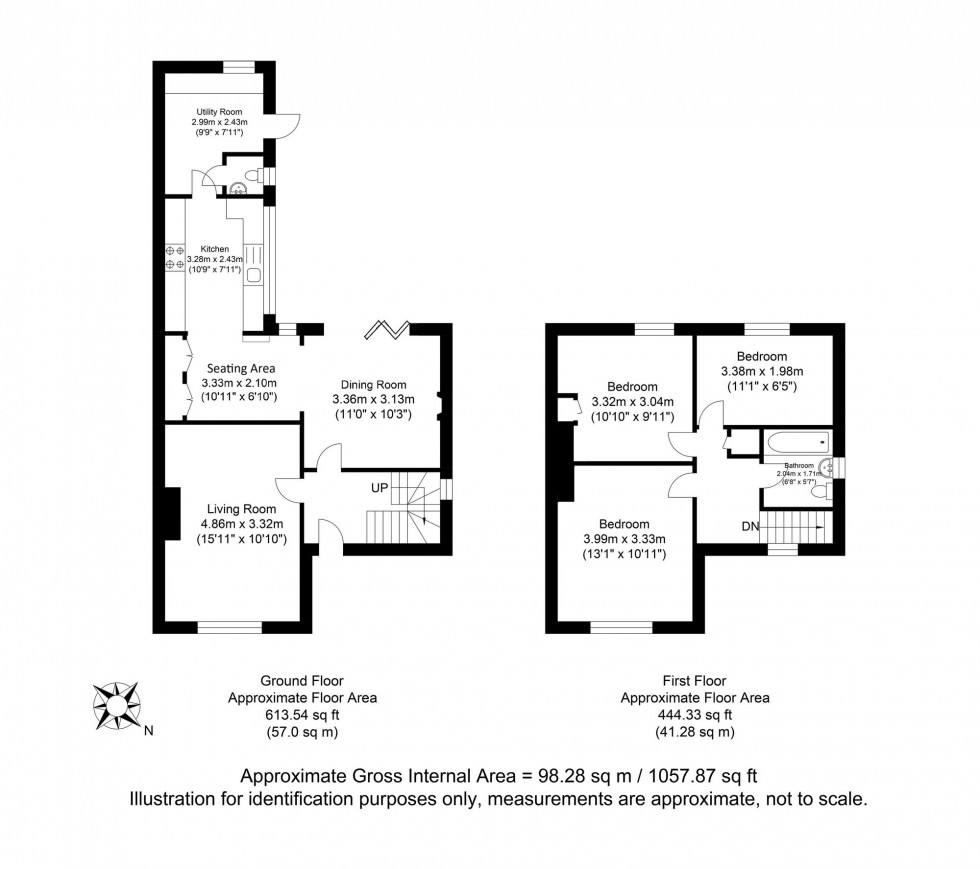3 Bed House Sold STC
Rushey Close, Ringmer, BN8
Guide Price £475,000 (Freehold)
- SOLD STC By Mansell Mctaggart
- 3 BEDROOMS
- SEMI OPEN PLAN LIVING, KITCHEN, DINING ROOM
- MODERNISED THROUGHOUT
- MODERN BATHROOM
- UTILITY ROOM AND CLOAKROOM
- LANDSCAPED GARDEN OF A SOUTH WESTERLY ASPECT
- DRIVEWAY
- CUL DE SAC LOCATION
- POTENTIAL FOR A LOFT CONVERSION stp
SOLD STC By Mansell Mctaggart
A wonderful example of a stylish 3 Bedroom home which has been thoughtfully and tastefully modernised.
The end of terrace property boasts a Semi Open Plan Living Kitchen Dining Room with modern kitchen, wood burning stove and tri-fold doors which open to the garden. There is a further Reception Room which enjoys views over the front garden and a useful Utility Room and Ground Floor Cloakroom.
Upstairs we find 3 Bedrooms and a Modern Family Bathroom with potential for a loft conversion.
Outside there is a beautiful Landscaped Garden of an enviable South Westerly Aspect. A Driveway at the front of the property provides desirable Off Street Parking.
The property
Approach – Steps lead down from the drive and lead to the front door.
Entrance Hall – Panelled doors to principal rooms. Stairs rise to first floor. Window to side.
Living Room – A comfortable Sitting Room with views over front garden.
Semi Open Plan Living Kitchen
Dining Room – Tri-Fold doors fill the room with natural light and open to garden. Fully functioning wood Burning Stove inset to chimney. Full width opening to;
Kitchen - Modern fitted kitchen comprising of a range of wall and base units finished in an off white colour and country style finish. Impressive window with views over garden. Painted panelled door to;
Utility Room – Fitted cupboards with space for appliances. Door to Garden. window to rear. Door to;
Ground Floor Cloakroom – Modern suite comprising of wc and wash hand basin. Window to side.
First Floor Landing – Beautifully restored stripped wood panelled doors to principal rooms. Window to the front. Linen cupboard.
Bedroom 1 – A generously sized double bedroom with views to the front.
Bedroom 2– Another double bedroom with elevated views over the rear garden. Fitted cupboard.
Bedroom 3 – Single bedroom enjoying elevated views over the rear garden.
Bathroom – Modern bathroom suite, comprising of bath with shower over, wc and wash hand basin. Modern tiled walls in a soft grey and off white. Window to the side.
Garden – A pretty Landscaped garden of an enviable South Westerly aspect. The garden is a true feature of the property being noticeably private and secluded. The garden boasts a paved patio and decked terrace for entertaining and dining and also an area of lawn which is surrounded by mature plants and shrubs and trees. Gated access to the side.
Driveway – Modern resin drive providing off street parking to the front of the property.
Location
Rushey Close is a quiet cul de sac located in the heart of Ringmer and is within level walking distance of the local shops.
Ringmer is a large village just 2 miles East of Lewes. The village boasts both a primary and a secondary school. In the heart of the village we find a parade of local shops including a Morrisons Local, a butchers, a café, and a popular bakery to name a few. Ringmer benefits from a modern Health Centre and pharmacy and also two public houses within the village both offering dining services. Ringmer has many sports clubs including football, bowls, and cricket and a recently refurbished public swimming pool. Leisure activities are also held at the village hall, where the local library is located
Regular bus services running until late at night, offer services to Lewes, Brighton, Uckfield and Tunbridge Wells.
A five minute drive to Glyne station, with direct trains to London and Brighton
A designated cycle path runs along the foot of the South Downs from Ringmer to Lewes
Tenure – Freehold
Gas central Heating – Modern Double Glazing.
EPC Rating – D
Council Tax Band – C
For further enquiries or to arrange
Council Tax Band: C
Nearest Stations
- Glynde - 2.30miles
- Lewes - 2.68miles
- Cooksbridge - 3.23miles
- Southease - 4.43miles
- Southease - Piddinghoe Road - 4.73miles
Location
Floorplans

