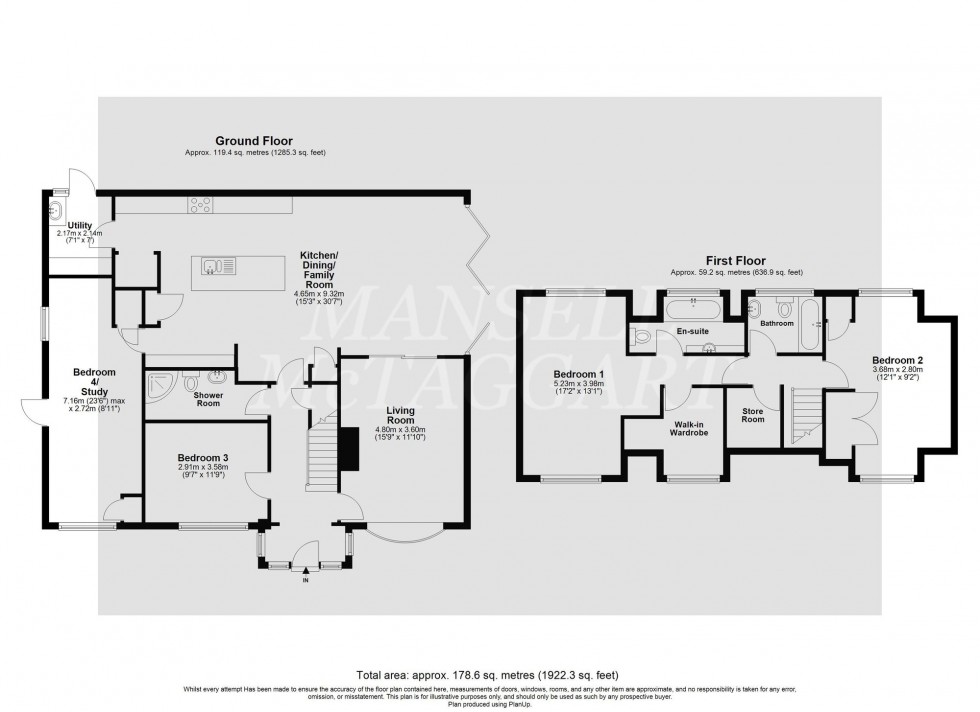3 Bed House For Sale
Roffeys Close, Copthorne, RH10
Guide Price £725,000 (Freehold)
- Extended and redesigned 3/4 bedroom chalet-style bungalow
- Light and airy living room with bay window and cast-iron log burner
- Stylish open-plan kitchen/dining/snug with bi-fold doors opening into the garden
- Separate study/bedroom four
- Three bathrooms (including two en-suites)
- Quiet cul-de-sac location
- In-and-out block-paved driveway with parking for several vehicles
- Generous landscaped rear garden extending to two sides
- Council Tax Band 'E' and EPC 'D'
GUIDE PRICE £725,000 - £750,000 -
A beautifully extended and redesigned 3/4 bedroom detached chalet bungalow, located in a quiet cul-de-sac, this attractive and well-designed property has been thoughtfully extended and modernised over the years to provide spacious, flexible accommodation ideal for modern family living.
The property is approached via a generous in-and-out block-paved driveway, offering ample parking and framed by mature shrub borders.
Upon entering, you are welcomed by a spacious and bright entrance hall, with plenty of room for coats and shoes, as well as a large under-stairs storage cupboard.
The living room is situated at the front of the property. It features an attractive bay window, exposed feature brick fireplace, and a cast iron wood burner—creating a cosy yet elegant space. There’s ample room for two large sofas and free standing furniture, off the hallway, you'll find a modern ground-floor shower room with a shower cubicle, a low-level WC, and a pedestal wash basin—partly tiled for a clean finish. Adjacent is a well-proportioned double bedroom with space for a king-size bed and freestanding furniture. This room could easily be linked to the shower room to create an en-suite, if desired.
At the heart of the home is a stunning open-plan kitchen, dining, and snug area. This contemporary space is fitted with a range of stylish wall and base units, premium worktops, integrated appliances (including double ovens, induction hob, cooker hood, fridge/freezer, and dishwasher), and a central island with breakfast seating for four. The area also offers space for a dining table and casual seating, with bi-fold doors opening out to the garden—perfect for entertaining.
A separate utility room offers additional wall and base units, a sink, and space for a washing machine, with direct access to the garden.
There is also a further reception room that could be used as a home office or a fourth bedroom, with windows overlooking the front and side aspects.
First Floor:
Upstairs, you’ll find two generously sized bedrooms. The main bedroom benefits from its en-suite bathroom, featuring a panelled bath, WC, wash basin, heated towel rail, and part-tiled walls. It also boasts a walk-in dressing room.
A further bathroom serves the second upstairs bedroom and could easily be converted into a private en-suite with bedroom two all bedrooms have windows facing the front and rear respectively.
Outside:
The rear garden is beautifully landscaped and wraps around two sides of the property. It features a large patio area, ideal for entertaining, along with a section of artificial lawn and a bespoke garden bar, creating a perfect space for social gatherings. Mature hedging provides excellent privacy, and the overall garden design is both low-maintenance and stylish.
Location Summary
Copthorne Village is situated on the eastern side of Crawley, close to open countryside and within a short walking distance of the local village facilities which include public houses, a convenience store, post office and an excellent local school. There is a sports club close by and nearby Crawley town provides more comprehensive shopping and recreation facilities. Three Bridges mainline railway station providing fast and frequent services to London (approx 35 minutes) and Brighton (approx 30 minutes) is within a short drive. Gatwick Airport and access to the M23 are also within easy reach.
Council Tax Band: E
Nearest Stations
- Gatwick Airport - 2.02miles
- Gatwick South Terminal Shuttle Station - 2.07miles
- Three Bridges - 2.32miles
- Horley - 2.60miles
- Gatwick North Terminal Shuttle Station - 2.75miles
Location
Floorplans

