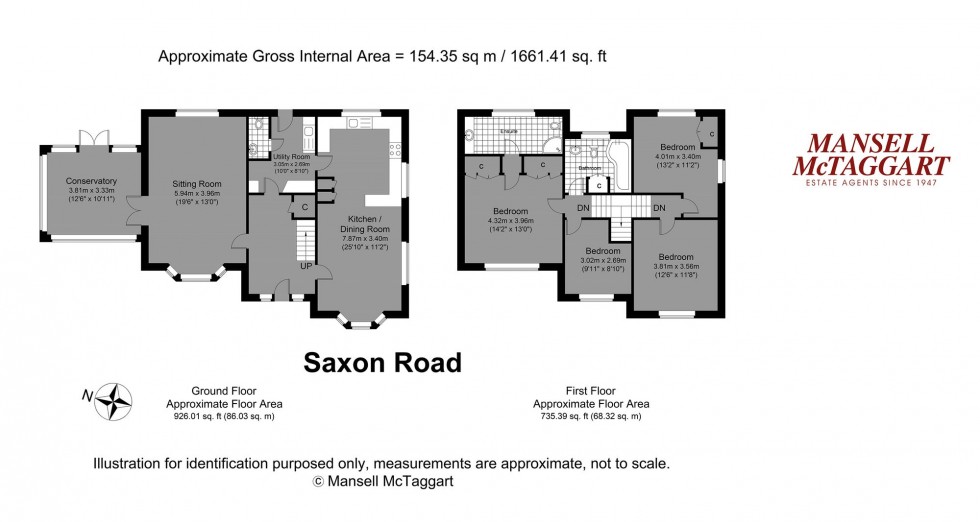4 Bed Detached House For Sale
Saxon Road, Steyning, BN44
Offers Over £800,000 (Freehold)
- No Onward Chain
- Double Fronted Detached Home
- Four Bedrooms
- Open Plan Kitchen/Breakfast/Dining Room
- Utility Room & W.C
- Family Bathroom & En-Suite Shower Room To Main Bedroom
- Off Road Parking For At Least Two Vehicles
- Wrap Around Garden
- Walking Distance Of Both Steyning High Street & The Local Countryside
- Located On A Raised Plot With Views Up To Chanctonbury Ring
With views up to Chanctonbury Ring, this is an excellent four bedroom detached home which sits on a raised plot on the corner of Saxon Road & Kings Barn Lane. Offering exceptional living space and privacy throughout it’s available for sale with no onward chain.
A front door leads into a spacious entrance hall with a large understairs storage cupboard. A particular feature that stands out to us is the amount of natural light which flows throughout the home. The triple aspect kitchen/breakfast/dining room measures approximately 25 feet in length and allows for a large 8-10 seat dining table to sit in front of the bay window as well as a secondary seating area at the breakfast bar. The kitchen benefits from ample worktop space in addition to a variety of base level storage units. It also features an integrated freezer, eye level double oven and space and plumbing for a washing machine. A utility room links nicely to the kitchen, rear garden and the entrance hallway which ensures that the ground floor flows well, the utility area has space and plumbing for a washing machine as well as additional space for a large fridge, there is the added benefit of a w.c.
The dual aspect sitting room features a bay window which overlooks the front garden and the Adam style fireplace makes a great focal point. The sitting room opens into the conservatory which completes the ground floor accommodation, it benefits from power and light so it can be used all year round as well as a patio doors which will take you out onto the garden.
Stairs lead up to a split landing and on the first floor you will find four bedrooms and two bathrooms. The main bedroom features views up to Chanctonbury Ring, fitted wardrobes and an en-suite shower room.
The outside space is another key feature of this home, benefitting from a wrap around garden with mature hedge and fence boundaries ensuring privacy at all points. You will find separate seating areas, a large shed and a private parking area for at least two vehicles.
Situated just three-quarters of a mile from Steyning High Street and with country walks nearby which include including the banks of the River Adur, we feel that this a great opportunity for a purchaser to find a home which offers great indoor and outdoor living space, in a popular location.
Council Tax Band: F
Nearest Stations
- Shoreham-by-Sea (Sussex) - 4.28miles
- Lancing - 4.33miles
- East Worthing - 4.99miles
- Southwick - 5.27miles
- Worthing - 5.57miles
Location
Floorplans

