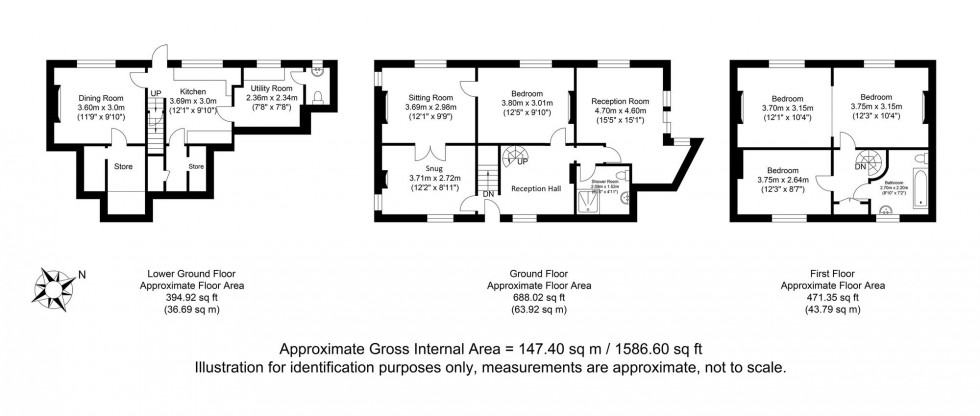4 Bed Detached House For Sale
Castle Lane, Lewes, BN7
None £850,000 (Freehold)
- £850,000 - £895,000 guide price
- LOCATED IN A TOWN CENTRE TWITTEN
- DETACHED CHARACTER HOME
- 4 BEDROOMS, 2 BATHROOMS
- SITTING ROOM AND ADJOINING SNUG
- FURTHER RECEPTION ROOM
- BESPOKE FITTED KITCHEN
- DINING ROOM WITH VIEWS OVER GARDEN
- ELEVATED FAR REACHING VIEWS
- WESTERLY FACING REAR GARDEN
£850,000 - £895,000 guide price.
A charming and characterful 4 Bedroom, Detached home situated in a pretty twitten on the peripheries of the Castle Precincts. The superb central location is away from passing traffic yet is moments from the historic High Street and Mainline Railway Station.
The 3 storey home boasts flexible accommodation, presented as 4 Bedrooms and 2 Bathrooms. There are many reception rooms including a Sitting Room with woodburning stove and far reaching views, a Snug with dual aspect and a quaint fireplace, a Dining Room with views over the garden, and a further Reception Room with patio doors onto a raised Decked Terrace. The property features a Bespoke fitted Kitchen, Utility Room and Cloakroom and numerous cellar style store cupboards.
Outside there is a pretty garden with summerhouse and an elevated decked terrace.
Viewings Highly Recommended.
Reception Hall – Stairs lead down to lower ground floor and a spiral staircase rises to first floor landing. Panelled doors to principal rooms. Quarry tiled floor. Sash window to Castle Lane.
Snug – Sash window with views over historic Castle Lane. Feature fireplace, Picture Rail, porthole window with views over moat gardens, and double panelled doors to;
Sitting Room – Sash window with far reaching views to the rear. Porthole window to the side. Feature fireplace with wood burning stove inset, Picture Rail, panelled door to;
Study/Ground Floor Bedroom – A generously sized bedroom which is also accessible from the Reception Hall. Former fireplace, sash window to the rear with far reaching elevated views. Fitted bookshelves.
Ground Floor Shower Room – White suite comprising of shower enclosure, wc and wash hand basin. Tiled floor and surrounds.
Reception Room – Currently presented as a studio room. The dual aspect room boasts splendid far reaching views and patio doors open to a Decked Terrace.
Lower Ground Floor
Kitchen – Bespoke fitted kitchen comprising of a range of wall and base units with cupboards and drawers. The kitchen features block-wood worksurfaces and a decorative tiled splashback. Delightful views over the garden. Door to stores and Door to Utility Room.
Utility Room – Butler Sink, plumbing for washing machine. Window with views to the rear.
Cloakroom – White suite comprising of wc and wash hand basin. Views to the rear.
Dining Room – Boasting elevated views over the garden. Parquet floor, picture rail and fireplace. Door to cellar style Store Cupboards.
First Floor Landing – Exposed floorboards – painted panelled doors to principal rooms. Cupboard.
Bedroom – Double bedroom with views to the front. Exposed floorboards.
Bedroom – Double bedroom with impressive, elevated views to the rear. Exposed floorboards.
Bedroom – Currently presented as semi open plan to the adjoining bedroom. A comfortable double bedroom with impressive, elevated views to the rear. Exposed floorboards.
Bathroom – Suite comprising of a rolltop bath, wc and wash hand basin. Window to the front and feature curved wall.
Garden – A true feature to the property with an elevated Decked Terrace making the most of the enviable views.The garden is otherwise mostly laid to lawn surrounded by an array of plants and shrubs and a flowering Almond tree. Timber built summerhouse.
Castle Lane is a twitten located in the heart of Lewes town centre amongst the Castle Grounds. In one direction we pass the historic bowling green and the High Street and in the other direction we find The Paddock, a public green space and recreation field.
Scenic walks and access to the South Downs are visible from the property and only a short walk away, located at the end of the adjoining DeMontfort Road.
The historic High Street offers an array of shops and restaurants and public houses and eateries. Along with The Depot and Cinema. The High Street is just a very pretty 2-minute walk away (Source Google Maps) passing through the Castle Barbican.
Lewes benefits from a Mainline Railway Station with regular direct services to London, Brighton and Gatwick. Bus services are also available to Brighton but also Uckfield and Tunbridge Wells. The railway station is a 9 minute walk away (Source Google Maps)
Lewes is also a popular choice for schools with many well referred primary schools, a popular secondary school and tertiary college. Lewes Old Grammar also offers an excellent option and caters for children of primary and secondary ages.
Tenure – Freehold
Gas central Heating
EPC Rating – E
Council Tax Band – F
Council Tax Band: F
Nearest Stations
- Lewes - 0.26miles
- Cooksbridge - 2.21miles
- Glynde - 2.91miles
- Southease - Piddinghoe Road - 3.06miles
- Southease - 3.09miles
Location
Floorplans

