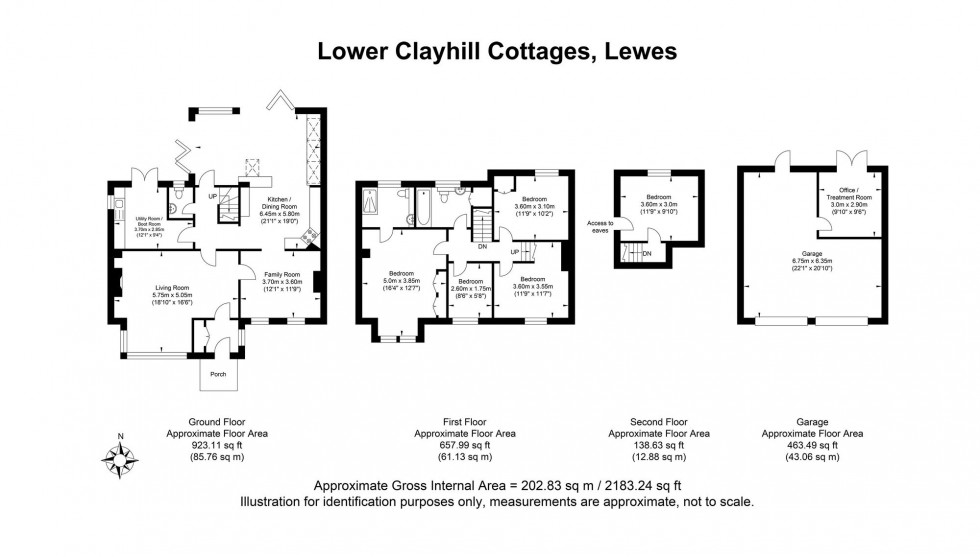5 Bed House Sold STC
Barcombe Mills, Barcombe, BN8
Guide Price £800,000 (Freehold)
- £800,000-£850,000 GUIDE PRICE
- STUNNING COUNTRY HOME
- 5 BEDROOMS/3 RECEPTION ROOMS
- CONTEMPORARY GARDEN ROOM
- MODERN FITTED KITCHEN
- BEAUTIFUL LANDSCAPED GARDENS
- DOUBLE GARAGE/WORSHOP
- STUDIO/TREATMENT ROOM
- RURAL YET 10 MINUTES TO LEWES
- HIGH QUALITY FIXTURES & FITTINGS
£800,000-£850,000 GUIDE PRICE- A rare opportunity to purchase this truly stunning country home which is situated adjacent to Barcombe Resevoir, yet within easy reach of Lewes town centre.
A few minutes walk across fields brings you to the picturesque Barcombe Mills and the Ouse Valley Way, a popular walking route. Despite the proximity to the river, this property enjoys an elevated position with stunning views over open countryside and is unaffected by the winter floods that occur on this stretch of the Ouse.
Extended and updated to a high standard, this beautifully presented property sits on a good size plot with stocked and tended gardens to the front and rear.
There is a garage and workshop to the front with parking for 2 cars and a long driveway to the property accessed via a five bar gate. To the rear of the garage/workshop is a self contained studio /playroom which opens onto an enclosed patio.
ACCOMMODATION
Entrance Porch- Side aspect window, coat cupboard, quarry tiled floor, door to-
Living Room- A comfortable room with a good size front aspect bay window overlooking the front garden, fireplace with raised hearth housing a log burner, wood flooring, door to-
Dining/Family Room- Front aspect windows, slate tiled floor, door to-
Kitchen- Fitted with a comprehensive range of painted cabinets with solid wood working surfaces over, tiled splash areas, stainless steel sink unit with chromed mixer tap, ceramic hob, built-in double oven, space for tall fridge/freezer and under unit dish washer, breakfast bar, ceramic tiled floor, opening to-
Dining/Living Area- A stunning room flooded with natural light through the expanse of triple glazing with 2x bi-fold doors. These open onto a generous patio area and offer views over the beautiful and well stocked rear garden to the open countryside beyond, roof window, LVT flooring.
Inner Hallway- Stairs to the first floor.
Utility/Boot Room- Side aspect window and double glazed doors opening onto the rear decked area, built-in units with stainless steel sink unit, wall mounted boiler, quarry tiled floor.
Cloakroom/W.C.- White low level w.c., matching wash hand basin with chromed mixer tap, quarry tiled floor, rear aspect window.
First Floor Landing- Stairs to attic bedroom.
Bedroom- A lovely double room with front aspect bay window offering views over open countryside, built-in wardrobes, fitted shelving,
En-Suite Shower- White suite comprising a corner shower cubicle with tiled walls, wash hand basin with mixer tap, low level w.c., bidet, tiled floor, rear aspect window, under-floor heating.
Bedroom- A double room with rear aspect window offering views over open countryside, fitted wardrobe.
Bedroom- A double room with front aspect window offering views over open countryside.
Bedroom- Front aspect window offering views over open countryside.
Bathroom- White suite comprising panel enclosed bath, wash hand basin with mixer tap, low level w.c. with concealed cistern, rear aspect window, tiled floor, under-floor heating.
Top Floor Landing-
Attic Bedroom- A lovely double bedroom with rear aspect window offering views over open countryside.
Front Garden- A good size garden, predominantly laid to lawn with stocked flower and shrub borders, long driveway to the front of the property and paved patio area.
Rear Garden- A beautifully landscaped garden, backing onto open countryside. The garden has areas of lawn paved patio and vegetable garden all interspersed with mature flower and shrub borders. Generous area of raised decking offering space for dining with views over the garden to open countryside beyond.
Garage/Workshop- A generous garage with workshop space and parking in front, 2x up and over doors, power, light and personal door onto paved area in the front garden.
Studio/Treatment Room- Double glazed double doors opening onto a paved area in the front garden, power, lighting and laminated flooring.
Tenure – Freehold
Oil fired central Heating – Double Glazing.
EPC Rating – C
Council Tax Band – E
For further enquiries or to arrange a viewing, please contact the office on 01273 407929
Council Tax Band: E
Nearest Stations
- Cooksbridge - 2.45miles
- Lewes - 3.30miles
- Glynde - 3.91miles
- Uckfield - 4.43miles
- Plumpton - 4.69miles
Location
Floorplans

