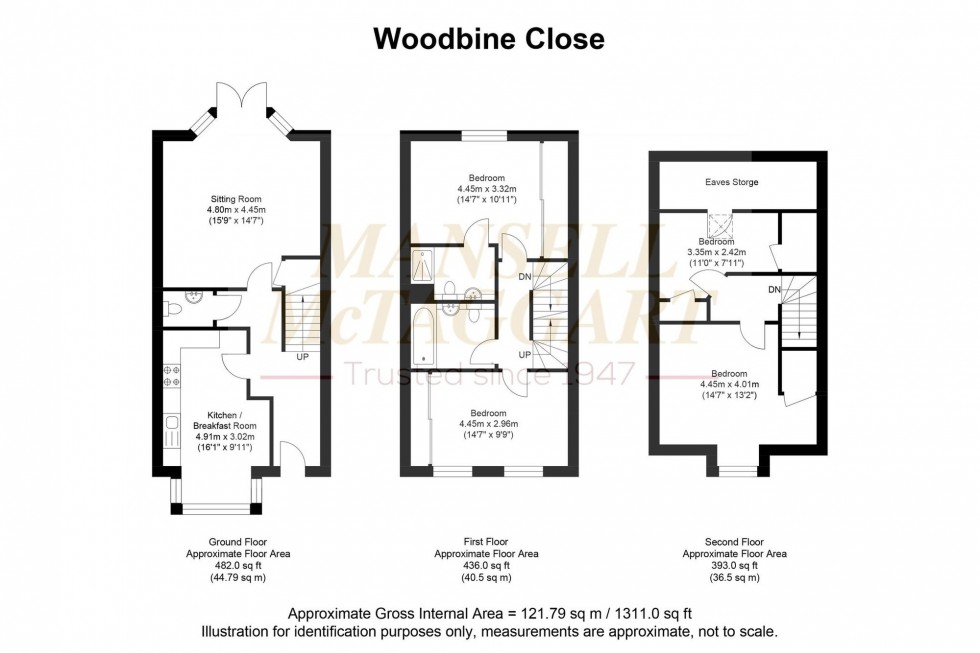4 Bed House Under Offer
Woodbine Close, Cuckfield, RH17
Guide Price £500,000 (Freehold)
- 4-BEDROOM TERRACED TOWN HOUSE OVER 3-FLOORS (1,311 SQ.FT).
- LIVING ROOM TO REAR WITH BAY WINDOW & PATIO DOORS TO GARDEN.
- BESPOKE KITCHEN/BREAKFAST ROOM WITH INTEGRATED APPLIANCES.
- PRINCIPAL BEDROOM WITH EN-SUITE, BEDROOM 2 & BATHROOM TO FIRST FLOOR.
- GROUND FLOOR CLOAKROOM.
- BEDROOMS 3 & 4 TO SECOND FLOOR.
- SOUTH-EAST FACING LOW-MAINTENANCE REAR GARDEN.
- ALLOCATED PRIVATE PARKING. EV CHARGING POINT. SOUGHT-AFTER, QUIET, CUL-DE-SAC LOCATION.
- CLOSE WALKING PROXIMITY TO LOCAL SCHOOLS. EASY ROAD ACCESS TO A/M23.
- EPC RATING: B. COUNCIL TAX BAND: E.
VIEWINGS STRICTLY BY APPOINTMENT ONLY ~ PLEASE SEE VIDEO TOUR PRIOR TO ARRANGING.
This cleverly designed, re-modelled and impeccably presented 4-BEDROOM, TERRACED FAMILY TOWN HOUSE of 1,311 sq.ft, sits within a quiet cul-de-sac in a tucked away position on the highly popular ‘Meadow View’ Development built by Bellway Homes in 2012, whilst ideally located within close walking proximity to the village’s primary and secondary schools.
The property, arranged over THREE FLOORS, offers practical and stylish modern living while boasting a painted ‘Farrow & Ball’ contemporary colour scheme throughout. The versatile accommodation, in brief, comprises: a spacious ENTRANCE HALL with CLOAKROOM/WC, a superb KITCHEN/BREAKFAST ROOM with a generous box-bay window, refitted in a bespoke ‘Polished Kitchens’ design and complemented with quartz worksurfaces inset with a Butler-style sink and under counter lighting. Integrated AEG appliances include a gas hob with extractor over, electric oven with eye-level microwave combi above and a Bosch dishwasher. Ample space is also on offer for a dining table and chairs. To the rear of the property is bright and spacious SITTING ROOM, featuring an impressive bay window with French doors opening to the rear patio and garden. Additionally, an understairs storage cupboard to this room provides space and electricity for a tumble dryer.
Stairs from the ground floor rise to the FIRST FLOOR LANDING leading to the PRINCIPAL BEDROOM fitted with bespoke ‘Hammonds’ wardrobing spanning one wall and a re-fitted luxurious EN-SUITE SHOWER ROOM featuring Artisan tiling, rainfall shower and dual-heated towel rails. BEDROOM 2, also a double, is located to this floor, again benefitting from a fitted wardrobe. Further, is a FAMILY BATHROOM luxuriously refitted whilst enjoying the same benefits as the en-suite.
A further staircase rises to the SECOND FLOOR LANDING where there are TWO FURTHER BEDROOMS, one double and one single, both of which provide eave storage cupboards. Lastly, a loft hatch allows access to further storage in the roof space.
Further benefits of the property include gas central heating to radiators, uPVC double-glazed windows and doors throughout, full-fibre broadband, Amtico wood flooring to Kitchen/Breakfast Room, Hall and Cloakroom with the remainder of the house laid to pure wool carpeting.
OUTSIDE: An EV Charging Point is fitted to the front of the property whilst to the rear is a low-maintenance GARDEN benefitting from a SOUTH-EASTERLY ASPECT and a side gate giving access to the allocated parking space. A newly laid PATIO spanning the property’s width provides ample space for seating and alfresco dining, accessed immediately from the sitting room. Beyond, a couple of steps up rise to a level lawn laid to artificial grass with a sunken trampoline and timber shed, all of which is fully enclosed with wooden panelled fencing.
The property provides an ALLOCATED PARKING SPACE (of a generous width) for one vehicle with ample visitor parking available within the development.
Location Summary
The property is situated in a popular residential modern development away from main roads whilst surrounded by properties of a similar style and within a short walk of the village primary school and the highly regarded Warden Park Secondary Academy.
Cuckfield village with its picturesque High Street offers something for all ages with regular food markets, numerous niche speciality shops and a wealth of eateries to include The Ockenden Hotel and Spa, Pampa Kitchen & Grill, the Talbot Gastro-Pub and 180 Degrees Bar & Kitchen. There are numerous sports clubs including cricket, rugby, football and tennis along with a flourishing social scene with many active clubs and societies as well as a busy social calendar including events such as the Cuckoo Fayre, the Independent State of Cuckfield Mayor’s elections and procession in addition to the Cuckfield Village Show.
Cuckfield is surrounded by glorious countryside with outstanding views towards the South Downs with many footpaths providing excellent walks and bridleways linking with neighbouring districts. A pathway, via Blunts Wood, gives pedestrian and cycling access into the nearby town of Haywards Heath with its mainline railway station which provides fast commuter services to London (Victoria/London Bridge 47 mins), Gatwick Airport (15 mins) and the south coast (Brighton 20 mins). By road, access to major surrounding areas, Gatwick Airport and London can be gained via the A/M23 which lies approximately 3 miles to the west at either Bolney or Warninglid.
Schools :
Holy Trinity Primary (0.3 miles).
Warden Park Secondary Academy (0.3 miles).
Station:
Haywards Heath mainline station (1.9 miles).
Council Tax Band: E
Nearest Stations
- Haywards Heath - 1.25miles
- Wivelsfield - 3.07miles
- Balcombe - 3.29miles
- Burgess Hill - 3.77miles
- Horsted Keynes (Bluebell Railway) - 4.68miles
Location
Floorplans

