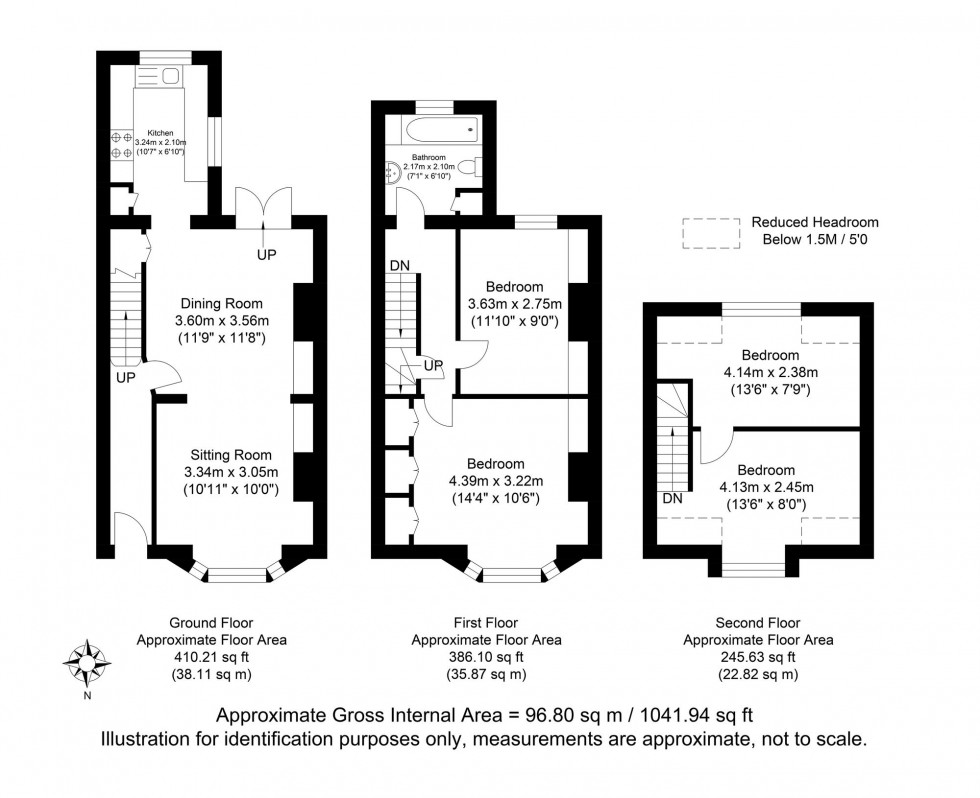4 Bed House Sold STC
Toronto Terrace, Lewes, BN7
In Excess of £650,000 (Freehold)
- FOUR BEDROOM TERRACE HOUSE
- SOUGHT AFTER PELLS AREA
- GARDEN
- WALKING DISTANCE TO TOWN CENTRE
- WALKING DISTANCE TO RAILWAY STATION
- BRIGHT AND SPACIOUS
- MODERN BATHROOM
A great opportunity to buy a bright and spacious, Freehold Victorian terraced house situated in a small no through road in the sought after Pells Area of Lewes.
The property has been fastidiously maintained by the current owners and is offered for sale in great condition throughout.
Accommodation in brief comprises of an entrance hall with stairs to the first floor, a bright and spacious dining room opening into the front aspect living room. The kitchen has been fitted with a range of white Shaker style units with integrated oven, hob and cooker hood. There are two first floor bedrooms and a modern fitted white bathroom with access to a large attic room which is currently arranged as two single bedrooms but could easily be converted back into one large dual aspect room.
Outside is a lovely enclosed front garden and a southerly facing patio garden with gated rear access.
Approach- Pathway to front door.
Entrance Hall- Stairs to first floor and stripped wood door to-
Dining Room- A bright room with double doors opening onto the rear garden, alcove with shelving, stripped wood flooring, square arch to-
Sitting Room- A lovely room with front aspect bay window, alcove with shelving, stripped wood flooring.
Kitchen- Fitted with a range of white “Shaker” style wall and base units with contrasting working surfaces over, inset sink with mixer tap, 4 burner gas hob with oven below and cooker hood over, spaces under the worktops for washing machine and dishwasher, space for a tall fridge/freezer, dual aspect windows overlooking the rear garden, tiled splash areas, tiled floor.
Stair to first floor-
Bedroom 1- A lovely light and generous double room with front aspect bay window, stripped wood door.
Bedroom 2- Rear aspect window overlooking the rear garden, stripped wood door.
Bathroom- Fitted white suite comprising panel enclosed bath with shower over, glass shower screen and tiled surround, pedestal wash hand basin, low level w.c., airing cupboard, rear aspect obscured glass window.
Stairs to attic room-
Bedroom 3- Front aspect window, stripped wood door to-
Bedroom 4- Rear aspect window overlooking the rear garden.
Note- These rooms have been divided from one large room and would suit children. Alternatively, the rooms could be opened up back into one.
OUTSIDE
Front Garden- An enclosed garden with gated access.
Rear Garden- An attractive and well tended block paved patio garden with raised beds and feature pond. The garden is of a bright southerly aspect, enclosed by walling with trellis over and a gated rear access.
Toronto Terrace is located in the beautiful Pells area of Lewes and is superbly located for the town centre and Mainline Railway Station with direct trains to London, Brighton and Eastbourne.
The High Street offers many individual shops, restaurants, Brewery’s and riverside walks. Together with local outdoor swimming pool and The Depot Cinema.
Lewes is the county Town of East Sussex, nestling within the Southdown Nation Park and offers wonderful opportunities for walking, cycling and recreation. With only 9 miles to the Sussex coastline and the city of Brighton this is the perfect location and provides excellent recreational and cultural facilities.
Highly regarded primary schools are also an easy walk as are Priory Secondary School, Sussex Downs College, and Lewes Old Grammar School.
Tenure – Freehold
Gas central Heating
EPC Rating – D
Council Tax Band – C
Council Tax Band: C
Nearest Stations
- Lewes - 0.40miles
- Cooksbridge - 2.06miles
- Glynde - 2.95miles
- Southease - Piddinghoe Road - 3.23miles
- Southease - 3.25miles
Location
Floorplans

