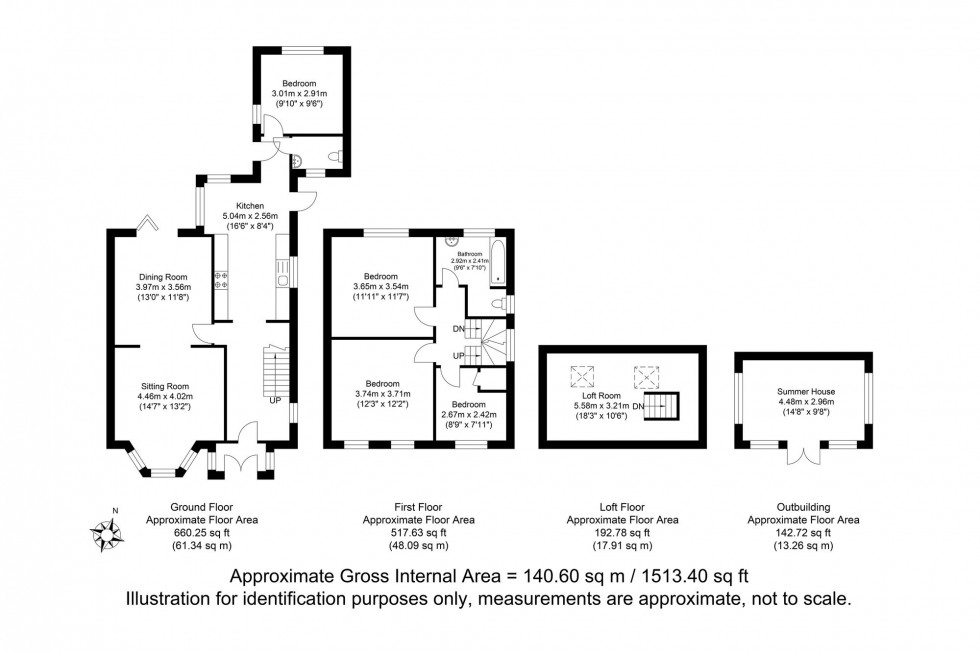4 Bed House Sold STC
Hawkenbury Way, Lewes, BN7
Guide Price £750,000 (Freehold)
- £750,000-£800,000 GUIDE PRICE
- SPACIOUS SEMI-DETACHED HOUSE
- KITCHEN/BREAKFAST ROOM
- CONVERTED ATTIC ROOM
- GOOD SIZE REAR GARDEN
- TIMBER SUMMER HOUSE
- SOUGHT AFTER NEVILL AREA
- LOB BURNER
£750,000-£800,000 GUIDE PRICE
A fantastic opportunity to purchase this great extended 4 bedroom semi detached family home with attic room, good size garden and timber summer house which is situated in a quiet cul-de-sac on the sought after Nevill Estate.
The ground-floor rear bedroom has great potential to be used as a self-contained consulting room, home office or artist’s studio with it’s own side entrance.
Having been well looked after by its current owners and is offered in great condition throughout. The extended kitchen/breakfast room has been re-fitted, there is wooden flooring in the reception rooms and a solid fuel log burner. The spacious bedrooms are neutrally decorated and the bathroom has been re-fitted with a modern white suite. VIEWING RECOMMENDED
ACCOMMODATION
Approach- Pathway to front door-
Entrance Porch- Upvc double glazed double doors and matching windows.
Entrance Hall- Stairs to first floor with concealed cupboards under, side aspect window.
Living Room- Front aspect bay window, solid fuel burner with tiled hearth, wooden flooring.
Dining Room- Rear aspect double glazed bi-fold doors opening onto the rear patio, fitted shelving, wooden flooring.
Kitchen/Breakfast Room- Fitted with a range of shaker style units and roll edged working surfaces with tiled splash areas, inset ceramic sink with mixer tap, induction hob, oven and space for tall fridge freezer, side aspect window and door opening onto a side entrance, two side aspect windows, attractive flooring.
Cloakroom/W.C.- Fitted with a modern white suite comprising a low level w.c., wash hand basin, heated towel rail, front aspect obscured window, tiled flooring.
Reception Room/Bedroom 4- A bright dual aspect room with views over the garden.
First Floor Landing- Side aspect window and fixed paddle staircase providing access to the loft room.
Bedroom- A bright double room with twin front aspect windows giving great views.
Bedroom- A generous double room with windows overlooking the rear garden.
Bedroom- Front aspect window with views, over stairs cupboard.
Bathroom- Re-fitted with a modern white suite comprising a panel enclosed bath with mixer tap and shower over, shower screen and tiled surround, wash hand basin set into vanity cupboard, low level w.c., obscured window, heated towel rail.
Attic Room- A great hobby/guest room with twin rear aspect double glazed “Velux” windows and eaves storage.
OUTSIDE
Front Garden- Enclosed by hedging with path to front door and direct access along the side of the property.
Rear Garden- A generous size garden, mainly laid to lawn with patio area adjacent to the dining area, stocked borders and another good size brick paved patio area.
Summer House- A good size summer house with windows to front and both sides, double doors.
AREA
This fantastic family home is situated in the
popular road in the sought after Nevill area of Lewes. The Nevill development benefits from two local convenience shops, a local bus service providing services to the town centre, a local recreation field and children’s park. The area also boasts excellent scenic walks across the South Downs National Park with access to the South Downs found just a 2 minute walk away (source Google Maps)
Highly regarded primary schools are also within walking distance, as are Priory Secondary School, Sussex Downs College, and Lewes Old Grammar School.
Historic Lewes town centre boasts an array of shops, restaurants, cafes and public houses, along with The Depot Cinema, leisure centre and Mainline Railway Station with direct services to London, Brighton and Eastbourne.
Tenure – Freehold
Gas central Heating – Double Glazing.
EPC Rating – C
Council Tax Band – D
For further enquiries or to arrange a viewing, please contact the office on 01273 407929
Council Tax Band: D
Nearest Stations
- Lewes - 0.84miles
- Cooksbridge - 2.01miles
- Southease - Piddinghoe Road - 3.30miles
- Southease - 3.42miles
- Glynde - 3.52miles
Location
Floorplans

