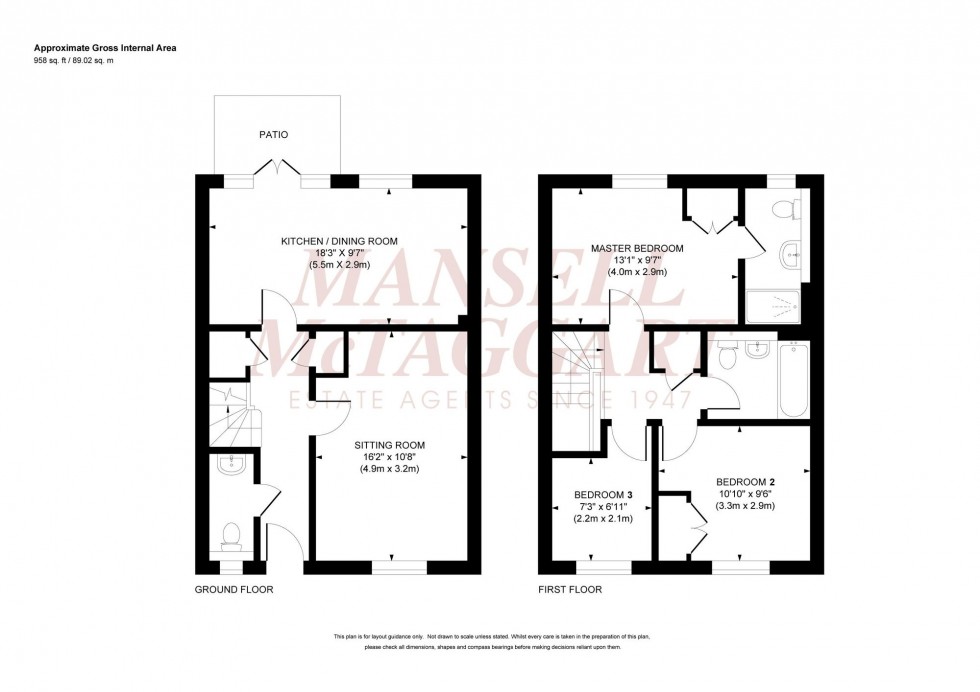3 Bed House For Sale
Edwin Street, Burgess Hill, RH15
£400,000 (Freehold)
- Entrance Hall & Cloakroom
- Living Room
- Kitchen/Dining Room
- Master Bedroom & Ensuite
- 2 Further Bedrooms
- Family Bathroom
- 2 Allocated Parking Spaces
- South/West Facing Rear Garden
A well presented 3 bedroom terraced house built by Cala Homes in 2019 with the benefit of 2 allocated parking spaces to the front of the property and a south/west facing garden. This modern home is situated in a small close on the popular Hammonds Ridge Development, within a moments walk of a Tesco Superstore and within one mile (walking distance) of the town centre. 3 schools are within 0.8 of a mile including the Burgess Hill Academy.
The accommodation includes an entrance hall with stairs to the first floor, understairs cupboard, coats cupboard and a cloakroom. The good size living room faces the front and the kitchen/dining room spans the width of the house and is fitted with modern units having integrated appliances to include oven, gas hob, fridge freezer, dishwasher and washer dryer. Double doors lead to the rear garden.
On the first floor landing there is an airing cupboard and a hatch to the insulated loft space. The master bedroom has a built in double wardrobe and en suite shower room. There are 2 further bedrooms, with the the 2nd bedroom having built in double wardrobe and a modern family bathroom.
Outside there are allocated parking spaces to the front of the house marked ‘RR’ and a well enclosed south/west facing 33’ x 22’ rear garden. The patio abuts the house with the remainder laid to lawn. Path to rear gate, garden tap, power point, timber shed.
Benefits include gas fired central heating (the Ideal boiler is located in the kitchen cupboard) and uPVC framed double glazed windows.
Estate Charge: £340 per annum
Council Tax Band: D
Nearest Stations
- Burgess Hill - 0.86miles
- Wivelsfield - 1.46miles
- Hassocks - 1.81miles
- Plumpton - 4.06miles
- Haywards Heath - 4.20miles
Location
Floorplans

