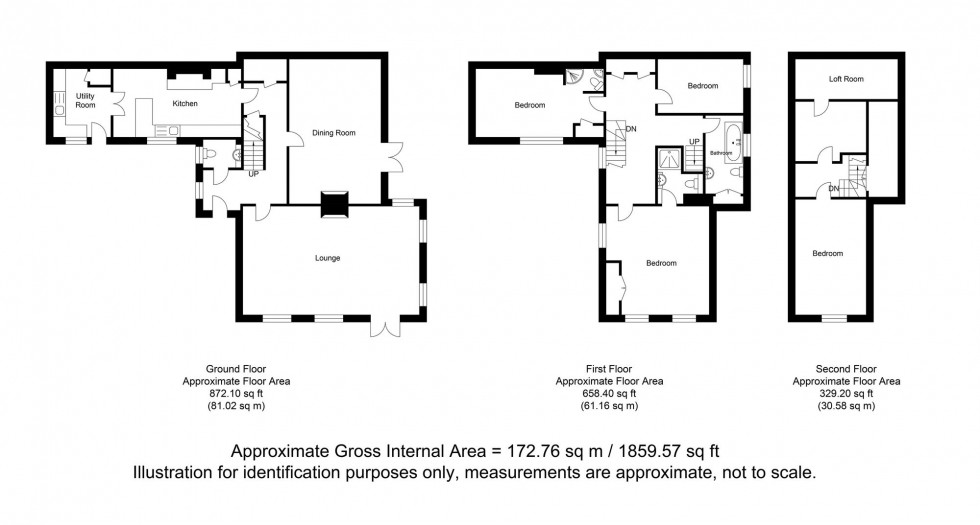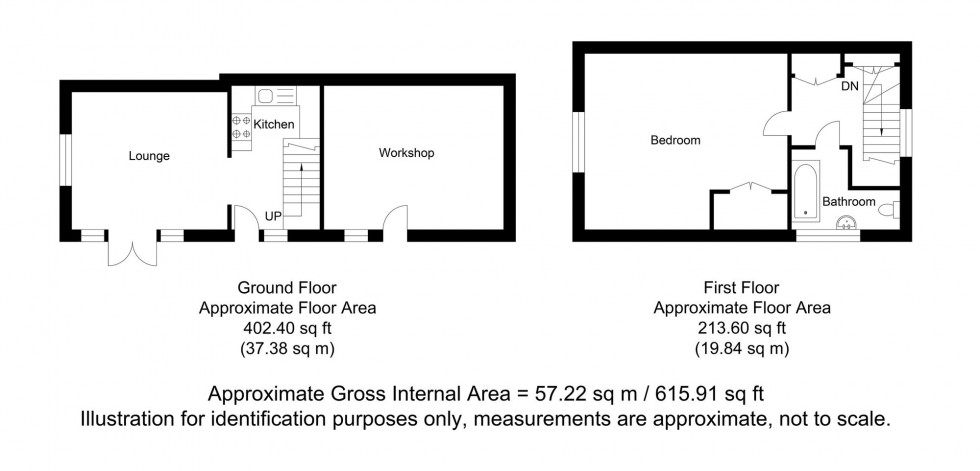5 Bed House For Sale
Blackham, Tunbridge Wells, TN3
£800,000 (Freehold)
- Beautifully situated 4/5 bedroom character home with a detached 1 bedroom cottage
- Outstanding rural location affording spectacular country views
- Modernised and spacious main house with 4/5 bedrooms and 3 bath/shower rooms
- Detached fully self contained 1 bedroom cottage with b&b potential/granny annexe
- Detached garage and extensive parking
- Quiet, rural hamlet yet close to mainline railway stations
- Offered for sale with no on-going chain
A stunning and beautifully updated four/five bedroom character home with a detached one bedroom cottage located in an idyllic rural setting with outstanding country views forming part of this peaceful and highly desirable hamlet. This fine home has been updated and modernised in recent years and offers light and generously proportioned accommodation which comprises in brief in the main house, an entrance hall, a cloakroom, a fine part vaulted triple aspect sitting room with wood burner, a fine separate dining room with glazed doors opening to a sheltered courtyard, a kitchen/breakfast room with built-in range cooker, and a useful utility room. The first floor provides three generous size bedrooms (two of which are en-suite) and a family bathroom whilst the second floor provides an additional bedroom, a separate study/occasional bedroom and a large walk-in attic space. The self contained cottage is ideal for an elderly relative or air b&b and is equally impressive and provides ideal ancillary accommodation to include a hall, and kitchen with built-in oven and hob, a fine double aspect sitting room with glazed double doors opening to a patio and gardens, and a first floor double aspect bedroom and a separate shower room. Outside, this splendid home is approached via a large gravel driveway which provides parking for an extensive number of vehicles to one side of which is a single garage. There is a pretty paved area of garden adjoining the front of the property affording spectacular views across the neighbouring rolling fields and open countryside. The driveway could be reconfigured to provide further garden space if required. The property is offered for sale with no ongoing chain. EPC Band E. Council Tax Band F.
The living accommodation with approximate room measurements comprise:
Front door with opaque leaded light double glazed inserts into ENTRANCE HALL: staircase rising to the first floor landing, double glazed sash window to side, under stairs storage cupboard, recessed spotlighting, timber flooring, deep built-in storage cupboard.
CLOAKROOM: fitted with a white suite and comprising low level WC, vanity unit with inset washbasin and tiled splashback, opaque double glazed sash window to side, tiled flooring.
SITTING ROOM: 22’9 x 14’8 a spectacular part vaulted triple aspect room, double glazed sash windows overlooking the front of the property, further double glazed windows to side and rear, UPVC double glazed double doors opening to the patio and gardens, recessed spotlighting, double sided wood burner with brick hearth and mantle, recessed spotlighting, timber flooring.
DINING ROOM: 18’11 x 11’7 double glazed double doors opening to an enclosed courtyard, double ended cast iron fireplace with brick hearth, wall light points, timber flooring.
KITCHEN: 8’10 x 16’2 beautifully fitted with a modern range of units to eye and base level and comprising recessed ceramic sink unit with free standing mixer tap, cupboards and drawers beneath. Adjoining solid timber work surfaces, integrated dishwasher, range cooker with extractor canopy over, integrated tall standing fridge and freezer, tiled surrounds, under unit lighting, double glazed sash windows overlooking the front of the property affording stunning views, breakfast bar providing seating for three, recessed spotlighting.
UTILITY ROOM: 7’8 x 8’7 comprising double bowl single drainer stainless steel sink unit with mixer tap, cupboards and space and plumbing for domestic appliances beneath, tiled surrounds, double glazed sash window to front, UPVC door with double glazed insert opening to the patio and gardens, cupboard housing oil fired boiler, timber flooring, recessed spotlight.
From the entrance hall, a staircase rises to the FIRST FLOOR LANDING: further staircase rising to the second floor, airing cupboard housing lagged hot water cylinder with slatted shelving adjacent, built-in linen cupboard, double glazed window to side.
MASTER BEDROOM: 14’4 x 13’6 a fine room, double glazed sash windows overlooking the front of the property affording stunning views across the rolling fields and open countryside, built-in double wardrobe, further double glazed sash window to side, wall light point, recessed spotlighting, door into: EN-SUITE SHOWER ROOM: comprising fully tiled enclosed shower cubicle, wall mounted shower unit, low level WC, washbasin with unit under, part tiled walls, recessed spotlighting.
BEDROOM 2: 16’8 x 9’7 double glazed sash windows overlooking the front of the property affording stunning far reaching rural views, built-in wardrobe, RECESSED EN-SUITE SHOWER ROOM: comprising fully tiled enclosed shower cubicle, low level WC, wall mounted washbasin, fully tiled walls, recessed spotlight.
BEDROOM 3: 7’0 x 11’9 double glazed sash window overlooking the side of the property.
FAMILY BATHROOM: beautifully fitted with a modern white suite and comprising double ended bath with central chrome mixer tap, low level WC, wall mounted washbasin, part tiled walls, double glazed sash window to side, built-in shelved storage cupboard.
From the first floor landing, a staircase rises to the: SECOND FLOOR LANDING: skylight window to side with stunning views, built-in storage cupboard, recessed spotlighting.
BEDROOM 4: 11’10 x 12’11 double glazed sash window overlooking the front of the property affording stunning far reaching rural views.
STUDY/BEDROOM 5: 6’11 x 8’8 skylight window to side, eaves storage cupboard, door into walk-in attic storage space.
COTTAGE
UPVC front door with opaque leaded light double glazed inserts into: KITCHEN: 6’11 x 11’10 staircase rising to the first floor landing, kitchen area comprising single bowl single drainer stainless steel sink unit with mixer tap, cupboards beneath. Adjoining work surfaces, inset electric hob with oven under, ample space for domestic appliances, tiled surrounds, UPVC double glazed window to front, under stairs storage cupboard, recessed spotlighting.
SITTING ROOM: 12’9 x 11’9 double aspect room, double glazed window to front, double glazed double doors with adjacent floor to ceiling side panels opening to an adjoining patio and garden.
From the hall/kitchen, a staircase ascends to the: FIRST FLOOR LANDING: double glazed windows to side, built-in storage cupboards, recessed spotlighting, airing cupboard housing hot water cylinder with storage space adjacent.
BEDROOM: 11’10 x 12’11 a fine double aspect room, double glazed windows overlooking the front and side of the property affording spectacular views across the neighbouring fields and rolling countryside beyond, built-in double wardrobe.
SHOWER ROOM: comprising fully tiled enclosed shower cubicle with wall mounted shower unit, pedestal washbasin, low level WC, part tiled walls, double glazed window to side, recessed spotlighting.
Adjoining the cottage there is a useful WORKSHOP with power and light connected. This could be converted to provide additional accommodation subject to the necessary consents.
OUTSIDE
The property is approached via a timber five bar gate which gives access to a substantial gravel DRIVEWAY providing parking for a number of vehicles. To one side there is a detached garage with up and over door adjacent to which is a further concrete hardstanding. There is an area of GARDEN which adjoins the main house with a side gravel pathway leading to a sheltered enclosed courtyard with glazed doors opening to the dining room. The gardens and driveway are fully enclosed by close board fencing and afford spectacular views across the open fields and rolling countryside beyond. There is a pretty paved patio which adjoins the main house bound in part by high level brickwork and affording total peace and seclusion.
Location Summary
1 Mayor House is beautifully positioned in a rural setting forming part of the High Weald area of outstanding natural beauty affording views across the surrounding farmland and open countryside. The house is conveniently situated in the hamlet of Blackham which lies on the Kent/East Sussex borders between the towns of Tunbridge Wells and East Grinstead. The hamlet is made up of a number of houses and farms at the heart is the picturesque All Saints Church, a village hall and Villa Golf 9 Hole Golf Course. Day to day shopping is available at Perry Hill Farm Shop at Hartfield. Edenbridge town centre and both Langton Green and Groombridge village centres also offer a good range of day to day shopping facilities whilst Tunbridge Wells town centre offers a comprehensive range of shopping and leisure facilities including the Assembly Hall Theatre, multi-plex cinema and numerous parks and open spaces. There are a good range of well regarded schools in the area in both state and private sectors including primary schools in Fordcombe, Groombridge and Langton Green, and grammar schools for boys and girls in Tunbridge Wells and Tonbridge. Nearby Ashurst train station offers a good service into central London and is a short drive from the property. Additional railway services can be found at Tunbridge Wells (6 miles) to London Bridge (40 minutes), Charing Cross (45 minutes), Hildenborough 8 miles (London Bridge 30 minutes and Charing Cross 35 minutes), Tonbridge 9 miles (London Bridge 35 minutes, Charing Cross 40 minutes) and Sevenoaks 12 miles, M25 junction 5, 14 miles and Gatwick Airport 18 miles.
Council Tax Band: F
Nearest Stations
- Ashurst (Kent) - 1.00miles
- Cowden - 1.70miles
- Groombridge (Spa Valley Railway) - 2.84miles
- Hever - 3.43miles
- High Rocks (Spa Valley Railway) - 3.82miles
Location
Floorplans


