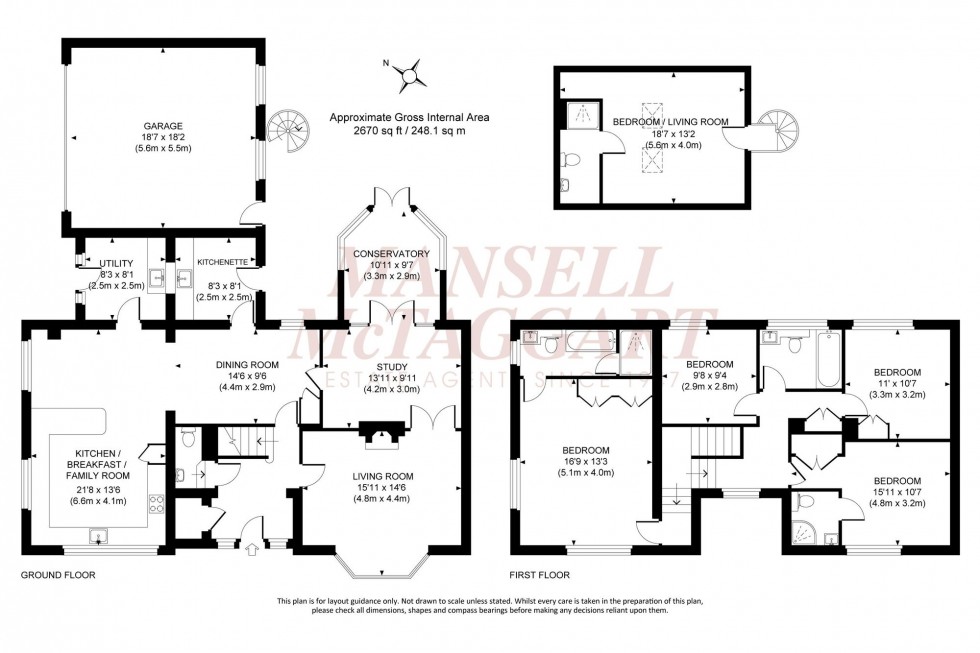5 Bed House For Sale
Wykeham Way, Burgess Hill, RH15
£1,050,000 (Freehold)
- Entrance Hall & Cloakroom
- Kitchen/Breakfast/Family Room
- Dining Room & Utility Room
- Living Room
- Study & Conservatory
- Master Bedroom & Ensuite
- Guest Bedroom & Ensuite
- 2 Further Double Bedrooms & Family Bathroom
- Double Garage with Bedroom 5/Guest Bedroom/Airbnb Opportunity Above
- 2 Private Driveways & Garden
An immaculately presented and substantially extended 4/5 double bedroom detached family house of 2670 sqft occupying a lovely corner position in a much sought after location.
This attractive double fronted house has been considerably improved and extended by the current owners, who have been in residence since 2006. The 2 storey side extension has created a fabulous kitchen/breakfast room and family room, large master bedroom with a luxury en suite. The double garage has useful 5th bedroom/guest bedroom/airbnb or rental opportunity above. The 75’ x 72’ attractive private rear garden is a particular feature offering large expanse of lawn flanked by mature shrubs. The property is beautifully presented throughout and offers parking/hardstanding for several vehicles/caravan space.
Wykeham Way is located just off Ferndale Road on the favoured south eastern side of town within walking distance of the town centre, mainline train station, Birchwood Grove Primary School and Burgess Hill Girls School.
The accommodation includes an entrance hall with stairs to the first floor, a large useful coats/shoe cupboard and a cloakroom. The bay fronted living room faces the front aspect with wood burning stove and double doors which lead to the study with access to a conservatory. There is a dining area with built in cupboard, access into a 2nd kitchen area (currently used in conjunction with the bedroom 5 above the garage with potential for a self contained unit), a large square opening to the fabulous dual aspect kitchen/breakfast/family room with exposed feature brick wall, a good range of fitted gloss units complemented by Quartz worksurfaces, integrated cooking appliances, dishwasher, wine fridge, freestanding Samsung American fridge freezer, Quooker tap and fitted electric blinds. There is a good size double aspect utility room with space for washing machine and tall fridge freezer, a door leads to the side driveway.
Stairs to first floor with split level landing having access to the partly boarded and insulated loft space with pull down ladder and double storage cupboard. The large master bedroom has built in double wardrobe cupboards and a modern fitted ensuite bath/shower room. Bedroom 2 also benefits from built in wardrobe cupboard and ensuite shower room. There are a further 2 double bedrooms and a contemporary family bathroom fitted a with a white suite.
Outside the front and side of the property is enclosed by mature laurel hedging, there are 2 private block paved driveways (to the front and side) providing ample parking, a double garage with 2 windows and personal door to rear, a spiral metal staircase leads to bedroom 5 with bathroom above the garage (Airbnb potential). Double gates lead to a further hardstanding area (suitable for a caravan). A side gate leads to the large attractive north east facing 75’ wide x 72’ deep rear garden which is mainly laid to lawn, flanked by a variety of mature shrubs, flowers and laurel hedging. Attractive decked seating area to the rear. A block paved path leads to patio area adjoining the rear of the house, outside tap, path to side with gate.
Benefits include gas central heating on a Hive system (the Vaillant boiler is located in the loft space, new in February 2020) and uPVC framed double glazed windows and doors (new in 2018).
Council Tax Band: F
Nearest Stations
- Burgess Hill - 0.36miles
- Wivelsfield - 0.85miles
- Hassocks - 2.22miles
- Plumpton - 3.04miles
- Haywards Heath - 3.75miles
Location
Floorplans

