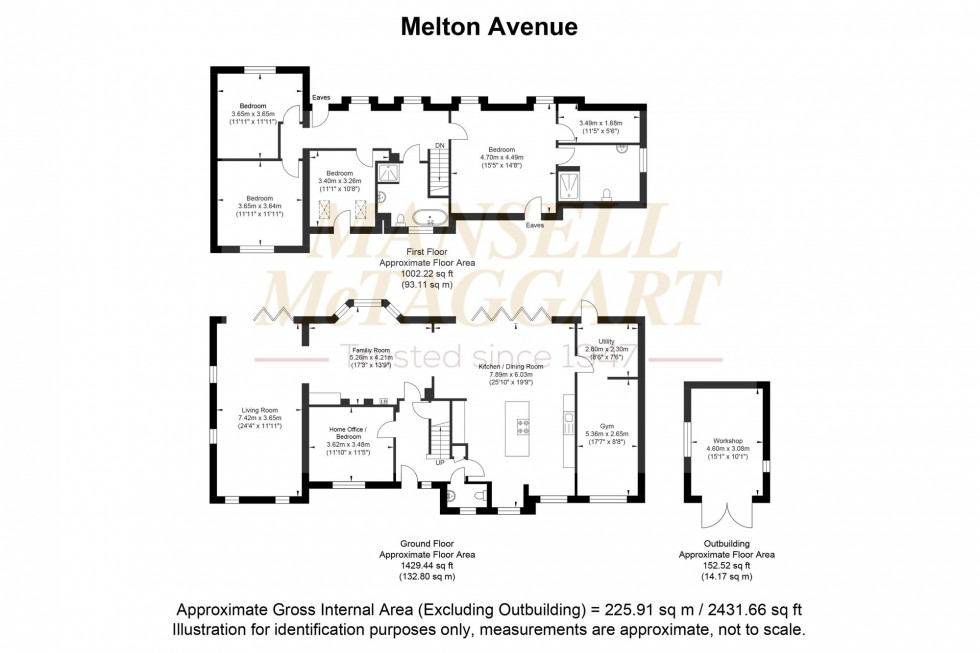4 Bed House For Sale
Melton Avenue, Storrington, RH20
Guide Price £950,000 (Freehold)
- Stunning four/five bedroom detached property
- Situated on a private road
- On approximately quarter of an acre plot
- Showstopping kitchen/dining/family room
- Stunning principal bedroom with en-suite and walk in wardrobe
- Secluded south/westerly garden with decked area for entertaining
- Gated horse shoe driveway
- Refurbished and extended to a high standard throughout
- EPC Rating: C
- Council Tax band: G
Introducing this stunning 4/5 bedroom detached house, meticulously refurbished and extended to an impeccable standard, nestled on an approximately quarter acre plot. Situated on a private no through road, the property boasts a prime location within close proximity to the village high street and scenic countryside walks.
Once inside, the entrance hall welcomes you with parquet flooring, fitted storage for coats and shoes, and a convenient separate cloakroom. The heart of this home lies in the showstopping kitchen/dining/family room, featuring modern fitted units, a central island, and ample space for a large dining table, complemented by bi-folding doors leading out to the garden. The kitchen comes fully equipped with integrated AEG appliances and provisions for freestanding ones, while a separate utility room provides added convenience with access to the garden.
The ground floor also houses a family room with a charming bay window and wood-burning stove, a triple aspect sitting room with bi-folding doors, and an additional reception room boasting built-in storage and currently utilised as a home office but versatile as a fifth bedroom. Previously the garage, this space has been converted into a superb home gym but offers the potential for alternative configurations.
Ascending to the upper level, you will find a generous hall leading to the spacious principal bedroom complete with an impressive en-suite shower room and separate walk-in wardrobe. Three additional well-appointed double bedrooms and a high-quality family bathroom with a roll-top bath, shower, basin with storage underneath, and WC cater to all family needs.
Outside, a raised decked patio, secured by glass balustrades, provides an idyllic setting for outdoor entertainment, leading to a sprawling lawn adorned with mature shrubs, hedgerows, and trees offering privacy, complete with a charming treehouse. An outbuilding with power presents versatile options for additional living space or a workshop.
Indian stone pathways guide you around the property to the superb frontage, which features a horseshoe driveway secured by wooden five-bar gates, mature landscaping, a log store, and potential for a garage, subject to planning permission. This property presents a rare opportunity for a discerning buyer seeking a harmonious blend of luxury, comfort, and convenience in a serene setting.
"Mansell McTaggart for themselves and the vendors/landlords of this property, whose agents they are, give notice that: (1) These particulars are produced in good faith and are set out as a general guide only and do not constitute any part of a contract. (2) All descriptions, dimensions, references to condition and necessary permission for use and occupation, and other details are given without responsibility. (3) Any intending purchasers/tenants should not rely on them as statements or representations of fact, but must satisfy themselves by inspection or otherwise as to the correctness of each of them. (4) In accordance with the Digital Markets, Competition and Consumers Act 2024, all known material information regarding the property (including Part A, B, and C information) has been provided to the best of our knowledge. (5) No person in the employment of Mansell McTaggart has any authority to make or give any representation or warranty whatsoever in relation to this property."
Location Summary
Storrington offers a good range of shops, including Waitrose and Boots, independent traders, public houses and restaurants. Local schools include Storrington First School, which has an excellent Ofsted report and the Steyning Grammar Rock Road Campus which caters for 11 to 13 year olds. There is a bus service from there taking students to and from Steyning Grammar School. Pulborough is approximately 4 miles distance and provides a mainline railway station, with services to Gatwick and London Bridge/Victoria, and further shopping facilities including Tesco and Sainsbury's. Recreational amenities include nearby Chanctonbury Leisure Centre, golf at the West Sussex Golf Club, gliding at Parham, and bridleways and many country walks across the South Downs National Park.
Council Tax Band: G
Nearest Stations
- Pulborough - 3.59miles
- Amberley - 4.37miles
- Billingshurst - 6.24miles
- Arundel - 6.70miles
- Goring-by-Sea - 7.45miles
Location
Floorplans

