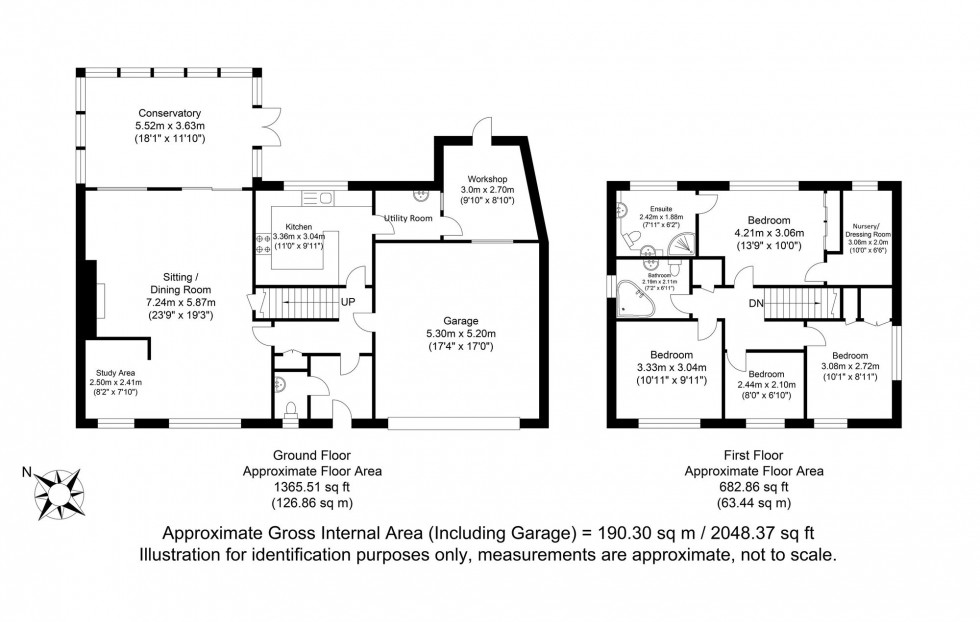4 Bed House Sold STC
Mushroom Field, Kingston, BN7
Guide Price £700,000 (Freehold)
- SOLD stc by Mansell McTaggart
- £700,000 - £725,000 GUIDE PRICE
- 4 BEDROOMS & 2 BATHROOMS
- NURSERY / DRESSING ROOM
- 23ft SITTING ROOM / DINING ROOM
- KITCHEN BREAKFAST ROOM
- INTEGRAL DOUBLE GARAGE AND DRIVEWAY
- BEAUTIFUL GARDEN
- GLIMPSES OF THE SOUTH DOWNS
- CUL DE SAC LOCATION
SOLD stc by Mansell McTaggart
£700,000 - £725,000 GUIDE PRICE. A great opportunity to purchase this 4 Bedroom, 2 Bathroom Detached home in the popular and sought after village of Kingston.
The 2,000 sq ft home is located at the end of a cul de sac away from passing traffic and enjoys glimpses of the South Downs National Park
The property boasts a generously sized, sunny garden and benefits from Solar PV and Solar Thermal, generating electricity and hot water, resulting in a favourable EPC rating of C.
The generous and spacious accommodation offers a 23ft Sitting Room with Study area, a Kitchen Breakfast Room with Utility Room, a generously sized Conservatory and Ground Floor Cloakroom.
Upstairs there is a Family Bathroom, 4 Bedrooms, the principal with EnSuite Shower Room and adjoining Nursery/Dressing Room.
Outside there is a Driveway leading to an Integral Double Garage which subject to the necessary permissions and consents offers potential to be developed into further accommodation.
Entrance Porch- Front Door, doors to principal rooms.
Cloakroom- Suite comprising of wc and wash hand basin. Window to front
Entrance Hall- Stairs rising to first floor. Cloaks cupboard with light. Doors to principal rooms
Sitting Room/Dining Room- Measuring an enviable 23’ x 19’ The dual aspect reception room is flooded with natural light with floor to ceiling windows to the front and both a window and patio doors to the rear. The room has been partially divided to provide a discrete Study Area enjoying views over the front garden and The Sitting Room area features a brick built fireplace. Understairs cupboard with light.
Kitchen Breakfast Room- Finished in a wood look and complimented by lighter worksurfaces and tied splashbacks. The kitchen comprises on an excellent range of cupboards and drawers. The kitchen cleverly incorporates a breakfast bar into the design and enjoys views over the pretty rear garden.
Utility Room- Providing additional space for appliancesand featuring a butler sink. Door to Workshop.
First Floor Landing- Painted handrail and balustrade over stairs, white painted doors to principal rooms.
Bathroom- A generous bathroom comprising of corner bath with multi-jets and shower over, wc and wash hand basin. fully tiled walls and window to the side.
Bedroom 1- A generous double bedroom with elevated views over the rear garden. Fitted wardrobe and door to EnSuite and door to;
Nursery/Dressing Room- An enviable addition to any home, offering use as a Nursery, Study or Dressing Room. Window to the rear.
EnSuite Shower Room- Modern suite comprising of a generously sized shower enclosure, twowash hand basins set into a vanity unit,and wc.Tiled walls and window to the rear.
Bedroom 2- A generous double bedroom with elevated views to the front over roof tops and onto the South Downs.
Bedroom 3- Another double bedroom benefiting from dual aspect natural light with a floor to ceiling window to the front and partially vaulted ceiling. Fitted wardrobes.
Bedroom 4- A comfortable bedroom with elevated views to the front over roof tops and onto the South Downs.
Integral Double Garage- Electric garage door, power points and light. Window to the rear. Door to Entrance Hall.
Workshop- Glazed roof, sink with running water, door to garden, workbench.
Driveway- Providing off street parking in front of and to the side of the garage, allowing space for larger vehicles without blocking use of the garage.
Garden- Landscaped to provide a brick laid patio perfect for alfresco dining and entertaining. The garden feels particularly private with cleverly placed plants and trees. The garden is otherwise laid to lawn with a stepping stone pathway meandering through to a second terrace and pretty pergola.
Kingston is a desirable and picturesque village set at the foot of the South Downs. The village benefits from the The Juggs Inn public house, which serves food and features a delightful pub garden. The village also benefits from a popular infant and junior school.
The Village has a good range of leisure activities including a public access tennis court, two village greens, and a modern village hall which can be hired for events. The village is within easy access to The South Downs Way and many other scenic country walks via footpaths and bridleways to neighbouring villages, Lewes and the Sussex coastline. There is also a designated cycle path into Lewes and a bus service to Lewes and the coast. Lewes mainline railway station is just 2.5 miles away (source Google Maps) and offers direct services to Brighton, Gatwick and London.
Tenure – Freehold
Gas central Heating – Double Glazing – Solar PV generating electricity – Solar Thermal generating hot water
EPC Rating – C
Council Tax Band – F
Council Tax Band: F
Nearest Stations
- Lewes - 1.82miles
- Southease - Piddinghoe Road - 2.65miles
- Falmer - 2.76miles
- Southease - 3.00miles
- Cooksbridge - 3.29miles
Location
Floorplans

