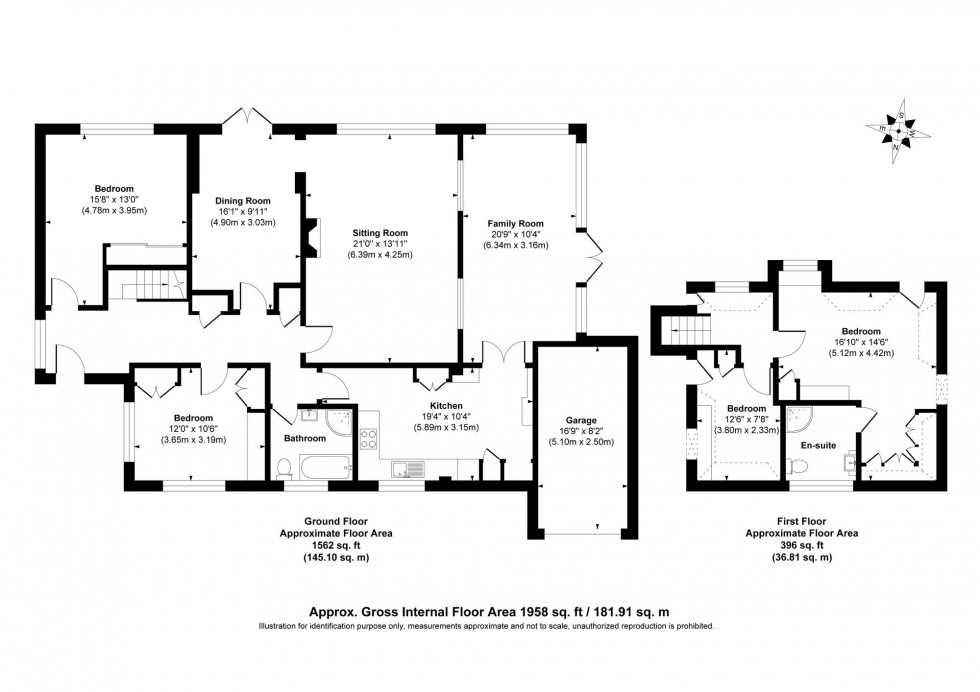4 Bed Detached House Sold STC
Brook Lane, Lindfield, RH16
Guide Price £1,200,000 (Freehold)
- A well presented, updated and extended 4 bedroom, 3 Reception Room, 2 Bath/Shower Room detached chalet style property situated in a highly sought after village location + NO CHAIN
- The property was originally built in the 1950s and altered in 2004 and is situated in a tucked away private road
- Block paved Private Driveway + attached Garage + 110' x 75' sunny South facing Rear Garden
- Reception Hall + storage cupboards and ground floor Bath/Shower Room fitted with a white suite
- 2 Ground Floor Double Bedrooms with built-in wardrobes + 2 First Floor Bedrooms (Bedroom 1 with Dressing Area + En-Suite Shower Room
- Sitting Room with feature fireplace + arched doorway + garden views
- Dining Room with double doors opening onto the rear garden
- Kitchen re-fitted with a range of units, integral appliances, 4-ring 'Bosch' electric, washing machine, tall fridge freezer
- Family Room added in 2006 overlooking and accessing the garden + space for Sitting / Dining Areas
- EPC Rating: D and Council Tax Band: G
*PLEASE WATCH VIEWING VIDEO*
NO CHAIN - A well presented, updated and extended 4 Bedroom, 3 Reception Room, 2 Bath/Shower Room detached chalet style property situated in a highly sought after village location. The property was originally built in the 1950s and altered in 2004 and is situated in a tucked away private road.
The accommodation comprises: Reception Hall stairs to first floor and storage cupboards. Ground floor Bath/Shower Room fitted with a white suite. 2 Ground Floor Double Bedrooms both with built-in wardrobes. Sitting Room with feature fireplace and arched doorway and garden views. Dining Room double doors accessing the garden. Kitchen re-fitted with a range of units at eye and base level, integral appliances, 4-ring 'Bosch' electric hob, washing machine, tall fridge freezer, sink unit and window. Family Room (2006) overlooking and accessing the garden and space for Sitting / Dining Areas.
First Floor: landing with cupboard and rear window. Bedroom 1 double aspect with Dressing Area and built-in wardrobes and seating. En-Suite Shower Room fitted with a white suite. Bedroom 2 an ideal single room with built-in Desk Area.
Outside - Block paved Private Driveway for several vehicles leading to the attached Garage with up and over door, power and lighting. Gated access around to the 110' x 75' sunny South Facing Rear Garden laid to paved patio and shaped lawns with water tap and a variety of colourful plants, flowers, shrubs and trees.
Location Summary
LOCATION - The property is situated in one of Lindfield’s most highly regarded locations, approximately half a mile from Lindfield High Street. The property is conveniently located for Cloughs Post Office/village store in Sunte Avenue. The village of Lindfield offers an extensive range of shops, stores, cafes and restaurants in the picturesque High Street. Extensive open countryside is also close by.
SCHOOLS - Lindfield village benefits from two excellent Primary Schools (Lindfield and Blackthorns both 1.2miles) plus Oathall Community College Secondary School (1.3miles). The local area is well served by some excellent independent schools including: Great Walstead (2.5miles), Burgess Hill Girls (5.5 miles), Cumnor House(6.3miles) and Ardingly College 1.9 miles)
STATION - Haywards Heath mainline railway station is within walking distance (1.2 miles) and offers frequent services to London (Victoria / Bridge both approximately47minutes), Gatwick Airport and the South coast at Brighton. Access to the M23 is 15 minutes by car.
Council Tax Band: G
Nearest Stations
- Haywards Heath - 0.80miles
- Horsted Keynes (Bluebell Railway) - 3.07miles
- Balcombe - 3.24miles
- Wivelsfield - 3.72miles
- Sheffield Park (Bluebell Railway) - 4.36miles
Location
Floorplans

