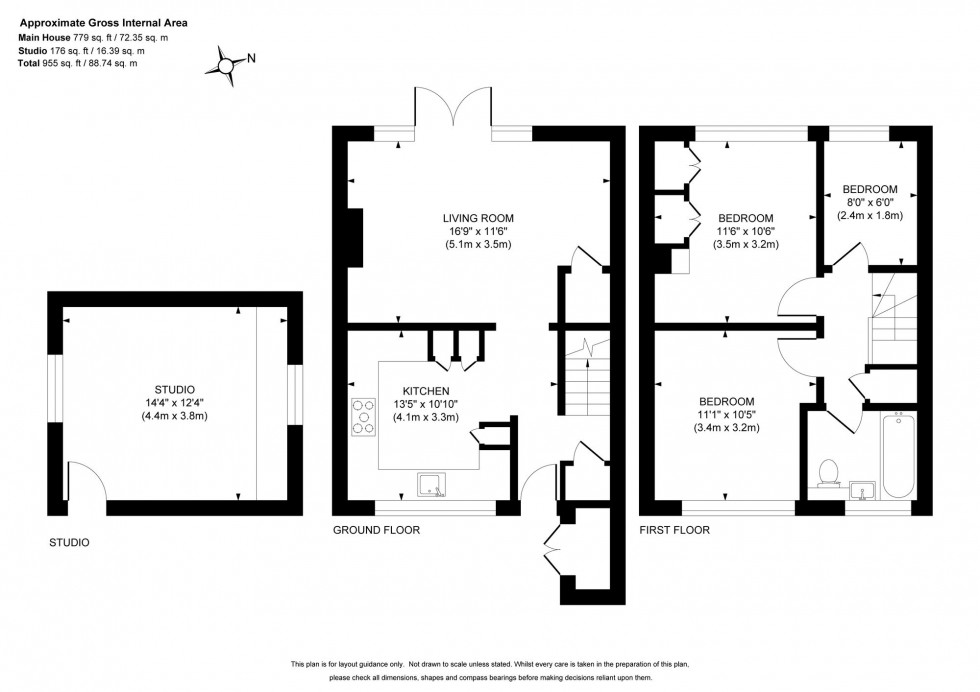3 Bed House Sold STC
Pasture Hill Road, Haywards Heath, RH16
Guide Price £435,000
- Modernist 1960s three-bedroom home thoughtfully reimagined for contemporary living
- Newly refurbished kitchen and bathroom with a new boiler
- Expansive, unusual L-shaped plot boasting a lush garden framed by mature woodland and a private lake
- Ideal commuter location: 8-minute walk to mainline train services (London, Brighton, Gatwick) and close to Schools and Waitrose superstore.
- Brand new large, triple-glazed, fully insulated studio/office
- Ready to move into
- EPC: C - Council Tax Band: C
GUIDE PRICE … £435,000-£450,000
PLEASE WATCH THE VIDEO BEFORE BOOKING AN APPOINTMENT
A 3 bedroom, light filled, end-of-terrace, modernist gem occupying one of the largest plots at the top of Pasture Hill Road on the sought‐after west side of town. It is a mere 8-minute walk to Haywards Heath station and a 47-minute train ride to Victoria/London Bridge. The property is set back from the road on an expansive 75′ x 60′ L-shaped plot that unfolds into a series of outdoor areas from a sunny rear patio to a lush, well-tended garden with decking areas framed by mature woodland and bursting with thriving plants trees, landscaped to capture sunlight all day. A recently built studio for home working sits within the garden creating a tranquil and versatile space.
Inside, the ground floor has been imaginatively transformed. A newly refurbished, sleek kitchen, featuring a ceramic sink with hot tap, combination ovens and bottle-green tiling with sunrise views, leads seamlessly into a spacious lounge and informal dining alcove. Large French windows open out onto the huge private garden, blurring the line between indoor and outdoor living. The entrance hallway, with its warm cork flooring, sets the tone for a home that’s both inviting and full of character. Upstairs, three versatile bedrooms await. Two generous doubles enjoy expansive elevated views and light-filled interiors, while a single room currently doubles as a modern office space. The family bathroom/WC, finished in a stylish green with striking black shower fittings, completes the thoughtfully laid-out first floor.
Further enhancing the property’s appeal is the significant potential for extension (subject to planning permissions) at the rear and side, all without compromising the integrity of the stunning garden. A convenient off-road parking space sits around the corner from the property. It currently accommodates one family car and could be rebuilt into a garage.
This home is perfect for those seeking a blend of design, practicality, privacy and connectivity in a vibrant, commuter-friendly location is ready to move into.
Location Summary
Pasture Hill Road is located off Harlands Road next to the Dolphin Leisure Centre and close to the 6th form college on the town's north/western side. The property is ideally placed within 600 yards of the railway station and is also close to a selection of shops in Commercial Square, the large Sainsbury's Store and Waitrose.
This side of town is particularly popular with commuters and families and is ideally placed within a short walk of Harlands Primary School and children from this side of town go onto Warden Park Secondary Academy in neighbouring Cuckfield which can be accessed on foot via Blunts Wood.
The town centre is within a mile where there is an extensive range of shops, stores, restaurants, cafes and bars. The neighbouring leisure centre has a swimming pool, state of the art gym and indoor sports courts.
Distances: (approx in miles on foot)
Railway station 0.4 - providing fast commuter links to London (London Bridge/Victoria 47 mins), Gatwick Airport (15 mins) and Brighton (20 mins).
Harlands Primary School 0.6, Warden Park Secondary Academy School 1.4, Gatwick Airport 14, Brighton Seafront 14, A23 Bolney/Warninglid 5.5/6
Council Tax Band: C
Nearest Stations
- Haywards Heath - 0.35miles
- Wivelsfield - 2.98miles
- Balcombe - 3.51miles
- Burgess Hill - 3.75miles
- Horsted Keynes (Bluebell Railway) - 4.01miles
Location
Floorplans

