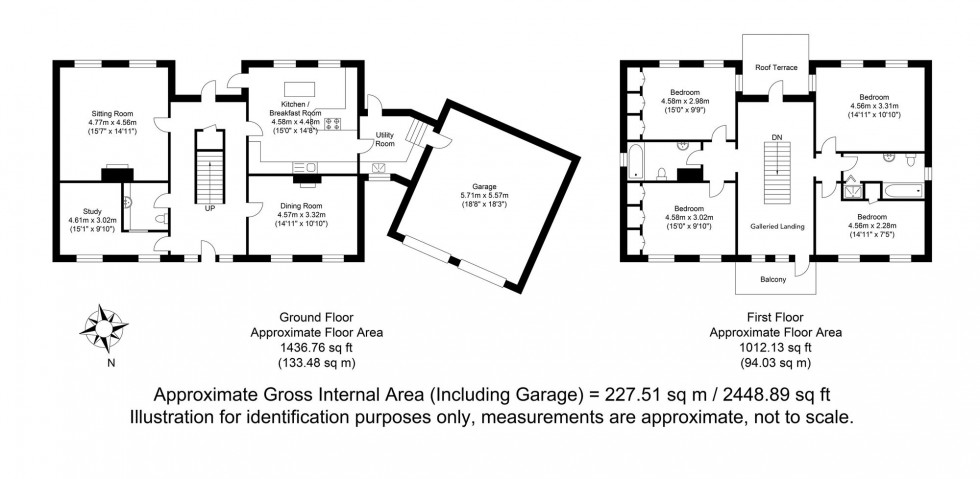5 Bed House For Sale
Kings Ride, Alfriston, BN26
Guide Price £1,250,000 (Freehold)
- NO ONWARD CHAIN
- SPACIOUS DETACHED HOME
- 4-5 BEDROOMS
- 3 RECEPTION ROOMS
- GALLERIED LANDING
- ROOF TERRACE + BALCONY
- KITCHEN/BREAKFAST ROOM
- STUNNING VIEWS
- CLOSE TO VILLAGE CENTRE
- GROUNDS + TENNIS COURTS
An exceptional opportunity to acquire a spacious 4/5 bedroom executive residence with NO CHAIN, nestled within a peaceful and prestigious private development on the edge of the highly desirable village of Alfriston, with the South Downs National Park just moments away.
Built in 1992 to a high specification and meticulously maintained by the current owner, this impressive home occupies a generous plot featuring a southerly facing garden, a double garage, and additional driveway parking for two vehicles. The property offers exciting potential for further enhancement or expansion (STPP), making it ideal for those seeking to tailor a home to their evolving needs.
A standout feature is the bespoke layout, designed from new to include a striking galleried landing bathed in natural light, perfect as a reading nook, home office, or creative space. The home also benefits from a front-facing balcony and a charming rear roof terrace with far-reaching views across the garden to the rolling South Downs.
Set within 2.73 acres of beautifully landscaped communal grounds, residents enjoy exclusive access to two hard-surface tennis courts and direct entry to the South Downs Way, offering unrivalled walking and cycling opportunities. This rare combination of space, setting, and scope for future development makes this a truly special home in one of Sussex’s most sought-after villages.
VIEWING RECOMMENDED
ACCOMMODATION
ENTRANCE HALL- An impressive entrance hall with central staircase and galleried landing, door to rear patio and garden, coved ceiling.
CLOAKROOM/W.C.- Fitted white low level W.C., wash hand basin with cupboards below, part tiled walls.
SITTING ROOM- A super, dual aspect room with southerly facing windows overlooking the rear patio and garden, feature flame effect fire set in an attractive fireplace with timber surround, coved ceiling.
DINING ROOM- A generous room with twin front aspect windows, feature flame effect fire set in an attractive fireplace with timber surround, coved ceiling.
STUDY/TV ROOM- Twin front aspect windows, coved ceiling.
KITCHEN/BREAKFAST ROOM- A wonderful bright and sunny dual aspect room with twin windows overlooking the rear garden, fitted with a comprehensive range of white wall and base cupboards, contrasting worktops with inset sink and adjacent mixer tap, slot in cooker with cooker hood over, tiled splash areas and a glazed door opening onto the rear patio, door to-
UTILITY ROOM- Fitted with matching cupboards and worktop, inset sink, front aspect window and door to the rear garden, tiled floor, door to the garage.
GALLERIED LANDING- A real feature of this property is this central landing offering somewhere to just sit and relax or to set up a home office or study area, doors to a front balcony and a generous roof terrace overlooking the rear garden with views to the downs.
BEDROOM- A generous double room with twin rear aspect windows overlooking the garden.
ADJACENT BATHROOM- Fitted walk-in shower with tiled surround, panel enclosed bath with mixer tap and shower attachment, tiled surround, pedestal wash hand basin with chromed mixer tap, low level W.C., tiled floor, obscured window.
BEDROOM/DRESSING ROOM- Twin front aspect windows, range of fitted wardrobes, airing cupboard.
BEDROOM- A super double dual aspect room with windows overlooking the rear garden and roof terrace, range of fitted wardrobes.
ADJACENT BATHROOM- Fitted panel enclosed bath with mixer tap and shower attachment, shower curtain and rail, tiled surround, pedestal wash hand basin with chromed mixer tap, low level W.C., obscured window, tiled floor.
BEDROOM- Twin front aspect windows, range of fitted wardrobes.
OUTSIDE
GARDEN- Set on a good size plot with a southerly facing rear garden which is predominantly laid to lawn with mature shrub borders and an attractive paved patio.
DOUBLE GARAGE- Up and over doors, power and light, eaves storage and potential to develop STP.
COMMUNAL GROUNDS- “September House” is situated within “White Court” which includes approximately 2.73 acres of communal grounds including two hard tennis courts and beautiful landscaped grounds.
LOCATION
September House is situated in White Court which is a particularly sought after private development built in 1992 to offer high quality executive homes within easy reach of the picture-perfect High Street. The South Downs Way passes by the end of the drive leading to uninterrupted walks over the beautiful national park.
Alfriston is a beautifully picturesque village with a historic High Street dating to Tudor times. The High Street benefits from an array of boutique shops, tea rooms and eateries, a general store, delicatessen and popular public houses. Alfriston further benefits from the wonderful Rathfinny wine estate and vineyard, great public green spaces, superb scenic walks and a popular primary school.
Tenure – Freehold
Gas central Heating – Double Glazing.
EPC Rating – D
Council Tax Band – G
For further enquiries or to arrange a viewing, please contact the office on 01273 407929
Council Tax Band: G
Nearest Stations
- Berwick (Sussex) - 2.43miles
- Seaford - 3.29miles
- Bishopstone - 3.60miles
- Polegate - 4.11miles
- Newhaven Town - 4.40miles
Location
Floorplans

