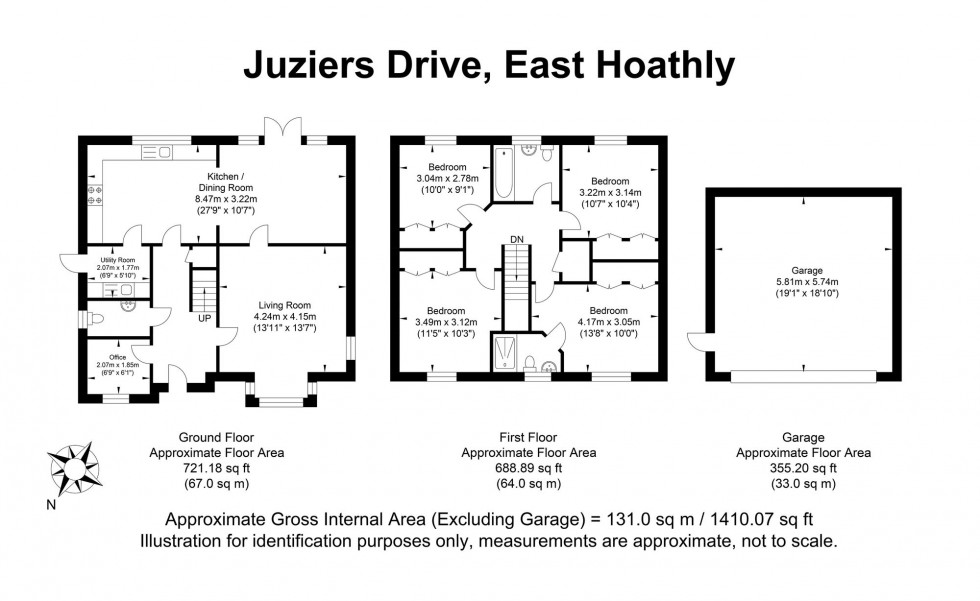4 Bed House For Sale
Juziers Drive, East Hoathly, BN8
Guide Price £525,000 (Freehold)
- CHAIN FREE
- Double width driveway and double garage
- Sitting room with attractive bay window
- Four double bedrooms with built-in wardrobes
- Attractive half tile hung modern family home
- Occupying a generous size plot
- Walking distance of the village centre
- Stunning 27’10 x 9’10 kitchen/dining room
- Master bedroom with en-suite
- Sought-after village location
£525,000 to £550,000. An attractive CHAIN FREE double fronted four bedroom two bath/shower room detached modern family home occupying a generous corner plot with a driveway and double garage. Situated in this ever-popular village within walking distance of the village amenities.
This impressive home, offered with no onward chain, was constructed in 2008 by Linden Homes and forms part of a modern estate, with a doctors surgery and various well-tended green areas. The property boasts four double bedrooms, on the first floor, all of which have bespoke Hammond’s built in wardrobes, and spacious living accommodation on the ground floor. A particular feature of the home is the 27’10 x 9’10 kitchen/dining room beautifully fitted with a range of matching units fully integrated appliances and French doors leading to the rear seating terrace.
The property comprises in brief on the ground floor: a covered entrance with outside courtesy light, an entrance hallway with staircase rising to the first floor and cloakroom, a double aspect sitting room with attractive bay window, a separate study, an impressive kitchen/dining room with built in AEG hob and Kardean flooring, and a utility room.
From the entrance hallway a staircase rises to the first floor which provides a principle bedroom with en-suite shower room, comprising a double width shower cubicle, three further good size bedrooms all with built in wardrobes, and a modern white family bathroom.
Outside the property is approached via a central path which leads directly to the covered entrance with a well-kept manicured front lawn hosting a wide variety of plant specimens and shrubs. The rear garden is landscaped with a patio adjoining the rear and circular seating terrace. The remainder of the garden is laid to lawn enclosed by hedging and close board fencing. A double width driveway provides off street parking and in turn leads to the double garage.
Location Summary
East Hoathly offers a range of local facilities including a doctor’s surgery, a village shop, a popular public inn, primary and junior school, a bowls clubs, tennis club, a church and a local bus service and links with the neighbouring districts. The coastal resorts of Eastbourne and Brighton are also close by.
A more comprehensive range of shopping and leisure facilities can be found at Lewes and Uckfield, the latter offers a comprehensive range of shopping and leisure facilities including a cinema, several bars/restaurants as well as a popular leisure centre and railway station. Uckfield also has a wide selection of schools for all age groups including a sixth form community college, nearby Tonbridge School, Cumnor House, Bedes, Roedean. Sporting and recreational facilities are within close range including golf courses at the East Sussex National and the Royal Ashdown at Forest Row.
Rail services can be found at nearby Lewes with the nearby A272 providing swift vehicular access to Haywards Heath which offers an excellent commuter train service to London (Victoria/London Bridge both approximately 47 mins) whilst the motorway network of the M23/25 is also easily accessed west of Haywards Heath at Bolney village.
Council Tax Band: F
Nearest Stations
- Uckfield - 4.25miles
- Buxted - 4.79miles
- Berwick (Sussex) - 5.74miles
- Glynde - 5.99miles
- Lewes - 7.53miles
Location
Floorplans

