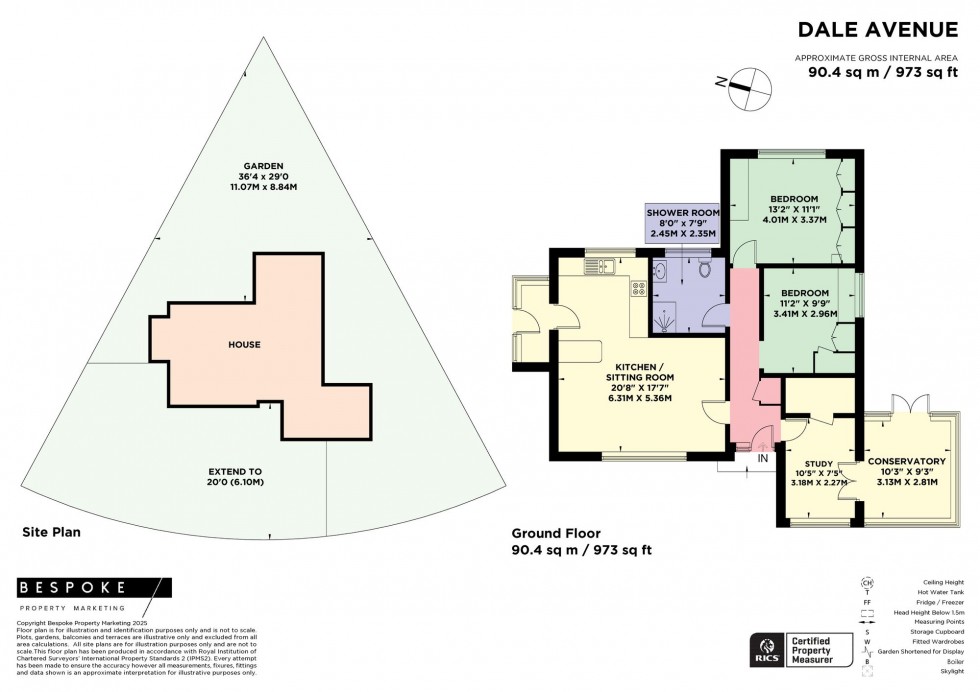2 Bed Bungalow For Sale
Dale Avenue, Hassocks, BN6
£550,000 (Freehold)
- Extended detached bungalow
- Two bedrooms both with fitted furniture
- Two reception rooms and a uPVC double glazed conservatory
- Spacious re-fitted shower room/wc
- Modern fitted kitchen with many integrated appliances
- Block paved driveway provides off street parking for 2-3 cars
- Private secluded gardens both to the side and rear of the property
- Moments walk of all village amenities
- Vacant possession and no onward chain
- Council tax band: D – Energy performance rating: D
Entrance Porch: double glazed window and front door to:-
Hall: fitted carpet, built in coats cupboard,high level cupboard, hatch with pull down ladder to loft.
Open Plan Sitting Room/Kitchen:
Kitchen Area: shaker style wall and base units, wood effect worktops, 1 and quarter bowl/drainer stainless steel sink unit, Zanussi double oven, four ring gas hob, concealed filter hood, integrated larder, fridge freezer, integrated dishwasher, pull out wine racked larder cupboard, vinyl flooring, tiled splashbacks, uPVC double glazed window to rear , half double glazed door to rear lobby,open plan to:-
Sitting Area: fitted carpet, electric fireplace with wooden surround, wide uPVC double glazed window to front.
Rear Lobby: plumbing for washing machine, shelving, uPVC double glazed windows and door to outside.
Study: fitted carpet, deep built in store cupboard with shelving, heating and lighting. uPVC double glazed window to front, double uPVC double glazed doors to:-
Conservatory: part brick and uPVC double glazed construction under polycarbonate roof. Lighting and power, vinyl flooring, uPVC double glazed double doors to gardens.
Bed One: fitted bedroom furniture with wardrobes, dressing and bedside tables, fitted carpet, uPVC double glazed window to rear.
Bedroom Two: fitted bedroom furniture with wardrobes and dressing table, fitted carpet, uPVC double glazed window to side.
Shower Room/WC: refitted white suite, oversized shower enclosure, low level WC, wash hand basin with drawers under, tiled walls, uPVC double glazed window.
Outside:
Block Paved Driveway: provides off street parking for 3 plus cars, approached via timber gates, mature hedgerows, gated access to:-
Gardens: patio, lawns, paved pathways, mature borders, specimen trees and shrubs, timber shed, high degree of seclusion.
Note: boiler in loft
Location Summary
Dale Avenue occupies a prime location in the heart of the village close to all local shopping facilities. Hassocks village facilities include various shops, boutiques, cafes and restaurants, banks, sub post office and modern health centre. Hassocks is surrounded by some of the county’s most picturesque countryside interspersed with numerous bridleways and footpaths linking with neighbouring districts.
STATION Hassocks mainline railway station is within one mile and provides fast and frequent services to London (Victoria/London Bridge 55 minutes), Gatwick International Airport and the South Coast (Brighton 10 minutes).
BY ROAD Access to the major surrounding areas and motorway network can be found approximately 3 miles to the South at Pyecombe.
DIRECTIONS From our office in Hassocks village follow the Keymer Road eastwards towards Keymer. Just after the first set of pedestrian traffic lights, turn right into Dale Avenue and the property can be found on the left hand side.
Council Tax Band: D
Nearest Stations
- Hassocks - 0.29miles
- Burgess Hill - 2.19miles
- Wivelsfield - 2.98miles
- Plumpton - 3.49miles
- Falmer - 4.78miles
Location
Floorplans

