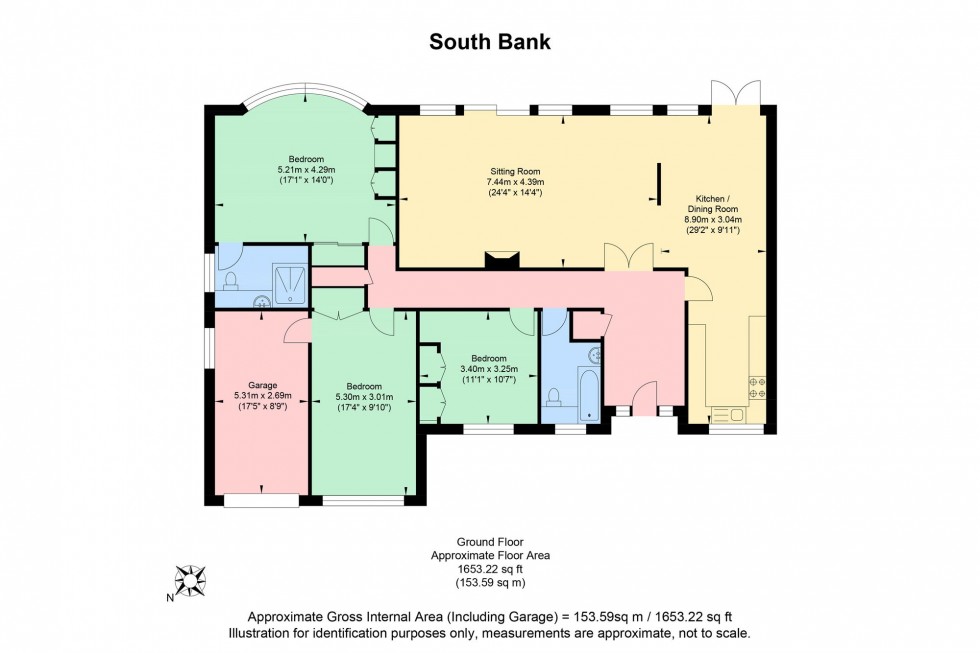3 Bed Bungalow For Sale
South Bank, Hassocks, BN6
£850,000 (Freehold)
- Three double bedrooms
- South facing principle sitting room
- Double aspect open plan kitchen/dining room
- En-suite shower room to master bedroom – Family bathroom
- Carriage driveway with parking for 3-4 cars
- Attached single garage with electric roller door
- Low maintenance South facing patio garden with views to the Jack and Jill windmills
- Gas central heating – Upvc double glazing
- Short walk of Hassocks center, shops, schools and main line railway station
- Council tax band: F – Energy performance rating: C
A very well presented, three double bedroom, two bathroom, detached bungalow forming part of this sought after private road with Southerly views over the Weald Racquets Club and in turn the South Downs National Park and Jack and Jill windmills. Offered for sale with early vacant possession and no onward chain.
Entrance Porch: uPVC double glazed window’s and front door to:-
Hall: fitted carpet and two built in storage cupboards, loft hatch with pull down ladder, doors to all principal rooms, panelled glazed double doors to:-
Sitting Room: fitted carpet, feature fireplace with fitted flame effect gas fire, uPVC double glazed window and wide set of patio doors facing South, archway to:-
Double Aspect Kitchen/Dining Room
Kitchen Area: light beech wood effect wall and base units with chrome door furniture, Black granite worktops and returns, integrated stainless steel 1 and quarter basin sink unit, ‘AEG’ induction hob with concealed hood over, Integrated ‘Bosch’ multi function oven, further ‘Bloomburg’ oven/grill, integrated ‘Bosch’ dishwasher, integrated ‘Bloomberg washing machine, space for American fridge freezer, wood laminate floor, uPVC double glazed window to front.
Dining Area: wood laminate floor, door to hall, arch to sitting room, uPVC double glazed double doors to South facing rear garden.
Master Bedroom: uPVC double glazed curved bay window to rear, built in and fitted wardrobes, fitted carpet, door to:-
En-Suite Shower Room: oversized shower enclosure, wash hand basin and low level WC inset in bathroom furniture, fitted carpet, fully tiled uPVC double glazed window to side.
Bedroom Two: built in wardrobes, fitted carpet, uPVC double glazed window to front, personal door to garage.
Bedroom Three: fitted furniture with concealed pull out bed. Fitted carpet, uPVC double glazed window to front.
Family Bathroom: White suite, panel enclosed bath, low level WC, vanity unit with onset wash hand basin, fitted carpet, tiled walls, uPVC double glazed window to front.
Outside
Driveway: paved stone and brick edged carriage drive providing off street parking for 3-4 cars and access to:-
Garage: electric roller door, light and power, water tap, ‘Worcester’ boiler, work bench, shelving, uPVC opaque double glazed window.
South Facing Low Maintenance Garden: Indian sand stone paving, raised brick planters, timber shed, two electric sun awnings, gated access each side, views over tennis club to South Downs National Park and Jack and Jill windmills.
Location Summary
South Bank, a private road within 300 yards of Hassocks mainline railway station and local shops. Hassocks station provides fast and frequent services to London (Victoria/London Bridge 55 minutes), Gatwick International Airport and the South Coast (Brighton 10 minutes). Hassocks village facilities include various shops, boutiques, cafes and restaurants, sub post office and modern health centre, as well as excellent nursery, primary and secondary schooling. By road, access to the major surrounding areas can be found via A23 approximately 3 miles to the South at Pyecombe. Hassocks is surrounded by some of the counties most picturesque countryside interspersed with numerous bridleways and footpaths linking with neighbouring districts.
DIRECTIONS
From our office in Hassocks village proceed West on the Keymer Road, over the mini roundabout and under the railway bridge, take the second left into South Bank.
Council Tax Band: F
Nearest Stations
- Hassocks - 0.21miles
- Burgess Hill - 2.33miles
- Wivelsfield - 3.12miles
- Plumpton - 3.94miles
- Falmer - 5.03miles
Location
Floorplans

