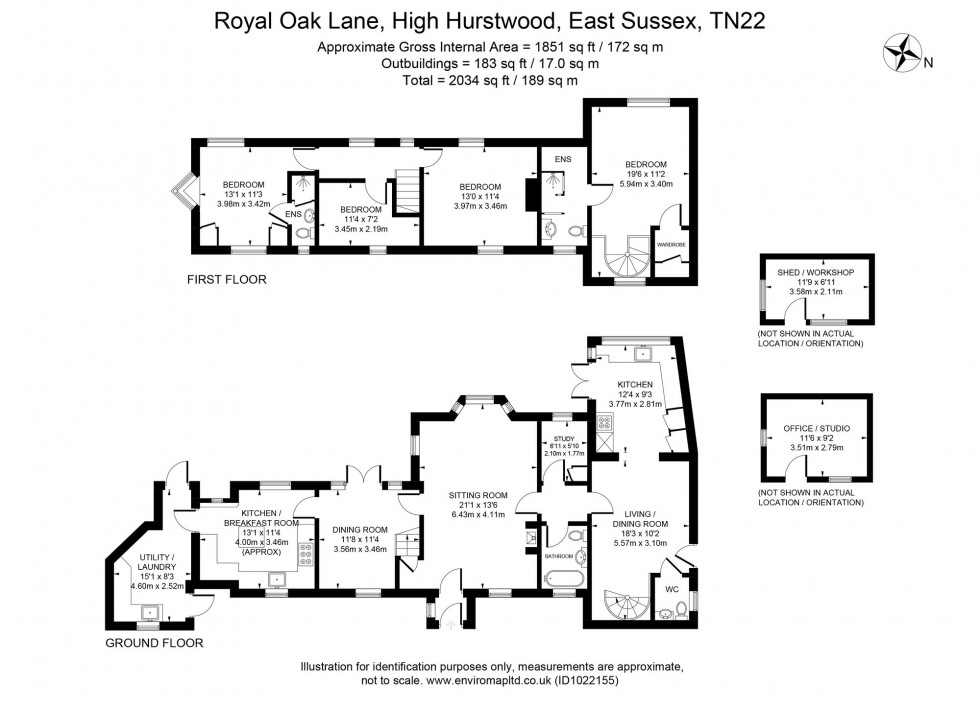4 Bed Detached House For Sale
Royal Oak Lane, High Hurstwood, TN22
£895,000 (Freehold)
- A stunning 1690s detached country home
- Occupying a pleasant corner plot
- Enjoying a fine aspect across the adjoining farmland and countryside beyond
- Impressive 2 storey self-contained one bedroom annex
- Sitting room with wood burning stove
- Kitchen/breakfast room | Dining room | Study
- Utility/laundry room | Ground floor bathroom
- Triple aspect principal bedroom with en-suite
- Annex bedroom with en-suite
- Well-tended gardens | Summerhouse/home office
A beautifully positioned 4 bedroom 3 bathroom detached period character cottage occupying a pleasant corner plot adjoining the neighbouring farmland and countryside to the rear. Situated off a country lane within walking distance to the Public Inn.
Pheasants Cottage is believed to date from 1690 and the current owners have extended and significantly improved the home over the years. The property lies well within its plot having landscaped gardens and ample parking to the front and the rear enjoying fine rural views across the adjoining farmland and countryside beyond. The extension is an impressive addition, accessed separately affording open plan living accommodation on the ground floor and an en-suite bedroom on the first floor. Most rooms throughout the property boast a wealth of period features and enjoy a double aspect. Planning permission has been granted to enlarge the kitchen and create a vaulted breakfast room. Planning reference: WD/2013/0590/F.
The property is entered via an entrance porch which continues through to a sitting room which has an attractive bay window and wood burning stove. There is a dining room found nearby which has a set of French doors leading out to a stone seating terrace. The kitchen flows from the dining room and is fitted with a matching range of shaker style units with a granite worksurface and central island with a large utility/laundry room nearby. There is an inner hallway which provides a bathroom with a freestanding roll top bath and a study.
A concealed staircase from the sitting room rises to the first floor which provides three bedrooms with the principal bedroom enjoying a triple aspect, an en-suite shower room and built-in wardrobes.
The annex/secondary accommodation is largely open plan on the ground floor made up of a sitting/dining room, a cloakroom and a beautifully fitted kitchen with French doors leading to the rear garden. A spiral staircase rises to the first floor which provides a generous bedroom with a walk-in wardrobe and en-suite shower room.
Outside, the front of the property is approached via timber gates and a large driveway which provides parking for a number of vehicles. Beyond the driveway is a wrought iron gate which leads to a pathway leading to the front of the property flanked by well stocked beds with a timber shed to one side. The rear garden is mainly laid to level lawn with well stocked boarders an attractive fully insulated summerhouse/home office is found to one side. The whole enclosed by mature hedging and enjoying far reaching rural views.
EPC rating E
Council tax band D
Services: Electric heating and mains drainage
Pheasants Cottage is beautifully positioned in a peaceful rural location forming part of this highly desirable village surrounded by open fields and rolling countryside. A popular country pub, The Hurstwood, is within a short stroll as is the village hall and playing fields. High Hurstwood also boasts an excellent primary school and a picturesque church. Crowborough town centre is about 3 miles distant and Uckfield about 4.8 miles both of which offer a good range of shopping and leisure facilities including supermarkets, individual shops and banks/building societies. The area is renowned for its excellent educational facilities and there are a wide variety of schools for both girls and boys within easy reach of the property including Ardingly College, Benenden, Cranbrook, Sevenoaks and Mayfield Girls. Preparatory schools include Skippers Hill, Cumnor House, Ashdown House and Holmewood House. The house is surrounded by countryside and close by is the famous Ashdown Forest with around 6500 acres of beautiful open heath land - popular with ramblers, runners, cyclists and horse riders. The area also boasts good commuter links, Buxted station 1.5 miles distant (service to London Bridge and Victoria (both about 70 minutes) and Crowborough station 3.6 (London Bridge from 61 mins). In addition, Gatwick Airport is about 25 miles distant.
Location Summary
Pheasants Cottage is beautifully positioned in a peaceful rural location forming part of this highly desirable village surrounded by open fields and rolling countryside. A popular country pub, The Hurstwood, is within a short stroll as is the village hall and playing fields. High Hurstwood also boasts an excellent primary school and a picturesque church. Crowborough town centre is about 3 miles distant and Uckfield about 4.8 miles both of which offer a good range of shopping and leisure facilities including supermarkets, individual shops and banks/building societies. The area is renowned for its excellent educational facilities and there are a wide variety of schools for both girls and boys within easy reach of the property including Ardingly College, Benenden, Cranbrook, Sevenoaks and Mayfield Girls. Preparatory schools include Skippers Hill, Cumnor House, Ashdown House and Holmewood House. The house is surrounded by countryside and close by is the famous Ashdown Forest with around 6500 acres of beautiful open heath land - popular with ramblers, runners, cyclists and horse riders. The area also boasts good commuter links, Buxted station 1.5 miles distant (service to London Bridge and Victoria (both about 70 minutes) and Crowborough station 3.6 (London Bridge from 61 mins). In addition, Gatwick Airport is about 25 miles distant.
Nearest Stations
- Buxted - 1.51miles
- Crowborough - 3.37miles
- Uckfield - 3.38miles
- Sheffield Park (Bluebell Railway) - 5.98miles
- Eridge - 6.10miles
Location
Floorplans

