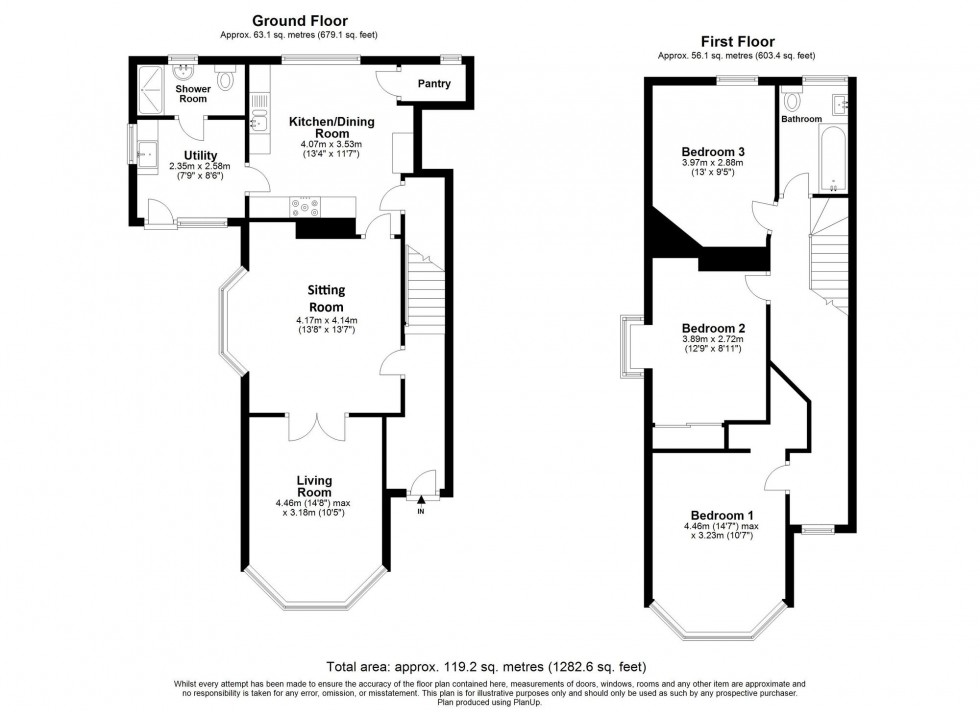3 Bed House Let Agreed
Hartfield Road, Forest Row, RH18
£2,500PCM
- EDWARDIAN FAMILY HOME
- DISTINCTIVE STYLE - CHARACTER INTERIOR
- IDEALLY SITUATED FOR VILLAGE CENTRE - CLOSE TO PRIMARY SCHOOL
- 3 BEDROOMS 2 BATH/SHOWERS - 2 RECEPTION ROOMS
- KITCHEN/BREAKFAST ROOM WALK-IN LARDER - UTILITY ROOM
- FULL FIBRE TO THE PROPERTY
- SOLAR PANELS & EV CHARGING POINT
- GARAGE/WORKSHOP & FORECOURT
- GREENHOUSE AND SHED
- ATTRACTIVE 37m/120ft LONG GARDEN
This individual property comprises an Edwardian semi-detached house of character and charm with a distinctive turreted facade providing large bay windows to the master bedroom and sitting room. The interior is light and well-arranged over two floors and has been thoughtfully updated by the current owners. The property retains the character of the period from which it dates and includes a front porch with built-in bench, tiled flooring to the entrance hall, pine floors and high ceilings throughout. It has an EPC ‘C’ rating, being well insulated with double glazing, cavity wall insulation, and extra insulation to the large loft area. The entrance hall leads to a sitting room with a woodburning stove and bay window. The south facing living room is positioned at the front of the house and has an open fireplace and large bay window. To the rear of the house is the kitchen, with a large window that overlooks the rear garden, and has an extensive range of wall storage cupboards, with underlighting, worktops with cupboards and drawers under, there is also a walk-in larder, and large understairs cupboard storage area. There are steps down to the utility room with a Belfast sink and washing/drying areas. Off the utility area is a shower room with basin and toilet. The rear door leads to both the rear garden and the side access to the front parking area. On the first floor there is a landing with hatch to an extensive loft area. The master bedroom is south facing with a walk-in wardrobe and large bay window. Bedroom two has fitted wardrobes and a bay window, whilst the third bedroom overlooks the garden. The bathroom has a panelled bath, pedestal basin and W.C. suite. The house has gas fired central heating, solar panels, EV charging, and full fibre to the property. From the shared driveway there is a gravelled forecourt providing off road parking for a number of cars together with a garage. The garage has been divided in two, with storage to the front and workshop to the rear, a timber gate gives access to the rear garden. The secluded rear garden is a feature of the property with a broad paved terrace overlooking the pond, and well-arranged perennials and shrub beds together with a variety of colourful mature shrubs and small trees. A pergola with climbing roses and a vine divides the long garden, with the rear area used as a productive kitchen garden, with a greenhouse, fruit trees, vegetable growing beds and a 12 x 8ft shed. Secluded and of good length, approx. 37m/120ft, the back garden is a delight. Council Tax Band F EPC Rating C
Location Summary
Ideally located in an established street in the village of Forest Row this well positioned family house is within one third of a mile of the village centre and close to the local primary school. The house stands on a south-east facing plot in a non-estate position. Forest Row has an exceptionally wide and varied range of local shops, specialist stores, restaurants, and cafes. Currently the village offers free parking and caters for most everyday shopping needs. Regular bus services operate through the village to the nearest town of East Grinstead and the further towns of Tunbridge Wells, Crawley, and Haywards Heath all of which provide more extensive shopping/leisure amenities and a variety of London rail stations. Gatwick Airport/Station and the M23 motorway are within eighteen miles. The area is well represented for both state and private schools including Sackville College, Brambletye, Michael Hall Rudolf Steiner and Greenfields all within a few miles. Recreational facilities in the village include The Royal Ashdown Golf Course, several football fields, tennis courts, a skate park, and the disused railway track that is used for dog walking, jogging and cycling, all close to the property. Further afield is Lingfield Park and Brighton Racecourses, East Sussex National Golf Club at Uckfield and the Amex Stadium at Brighton home of Brighton and Hove Albion Football Club. The Bluebell Steam Railway can be boarded at East Grinstead travelling down to Sheffield Park. There are a number of landmark properties located in the local Sussex/Kent area including Hever Castle, Groombridge Place, Sheffield Park Gardens and Wakehurst Place.
Council Tax Band: F
Nearest Stations
- East Grinstead - 3.48miles
- Kingscote (Bluebell Railway) - 4.09miles
- Dormans - 4.71miles
- Cowden - 5.04miles
- Horsted Keynes (Bluebell Railway) - 5.17miles
Location
Floorplans

