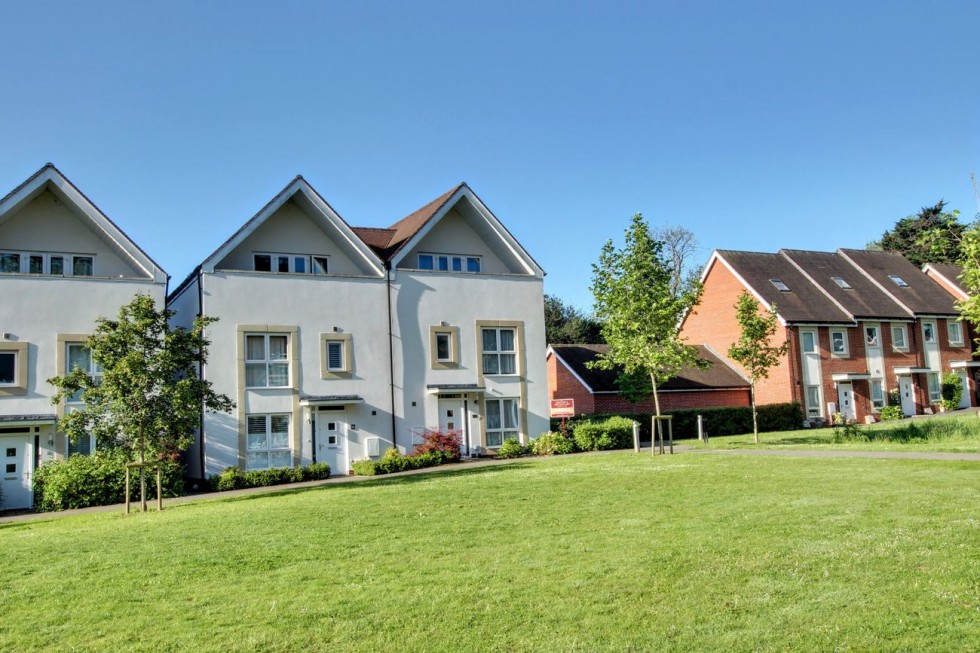4 Bed Semi-Detached House For Sale
Yarrow Gate, Lindfield, RH16
None £585,000 (Freehold)
- A tucked away 4 Bedroom, 3 Bath/Shower Room, 2 Reception Room semi-detached family home built in 2018 by David Wilson Homes to 'The Bayswater' design
- This 3 storey modern home is situated in a sought after location overlooking an area of Green + Allocated Parking for 2 vehicles + Garage.
*PLEASE WATCH VIEWING VIDEO*
An exceptional family home tucked away opposite an area of Green with 4 Bedrooms, 3 Bath/Shower Rooms and 2 Reception Rooms. This semi-detached property was built in 2018 by David Wilson Homes to 'The Bayswater' design, spans 3 floors and is situated in a sought after location. Allocated Parking for 2 vehicles and generous Garage.
The accommodation comprises: Entrance Canopy front door into Reception Hall stairs to first floor, storage and radiator. Cloakroom/WC fitted with a modern white suite. Sitting Room a bright and airy double aspect room with side bay window and fitted carpet. Kitchen / Dining Room generous South facing family room fitted with an attractive range of units at eye and base level, worksurfaces, sink unit, 2 radiators, double oven/grill, 6-ring gas hob, fridge, freezer, dishwasher, cupboard housing 'Logic' gas boiler, window and doors to garden.
First Floor landing with stairs to top floor and radiator. Bedroom 2 built-in wardrobe, radiator and front window. En-Suite Shower Room fitted modern white suite, tiled cubicle, low level WC and wash basin. Bedroom 3 built-in wardrobe, radiator and rear window. Bedroom 4 built-in wardrobe, radiator and rear window. Family Bathroom fitted modern white suite, enclosed bath, low level WC, wash basin, heated towel rail and opaque front window.
Second Floor landing with cupboard housing hot water cylinder. Principle Bedroom is a stunning room enjoying a triple aspect with 2 Sun Balconies, built-in wardrobes and radiators. En-Suite Shower Room modern white suite, double sized cubicle, low level WC, wash basin and opaque window to rear.
Outside to the front is an area of garden with plants and shrubs. Gated rear access into the sunny 30' x 20' South Facing Rear Garden with full width patio, shaped lawn, timber fencing and water tap. Directly behind the garden is the 20'9 x 10'4 Garage up and over door, power and lighting with Parking in front plus a 2nd Parking Space to the rear of the garage (No. 177).
Location Summary
LOCATION - Yarrow Gate is situated off Langmore Lane within the popular Heathwood Park Development on the village outskirts with the picturesque tree-lined High Street only 1.5 miles distant with a traditional range of shops, stores, boutiques, churches, pond, common and historical properties. Lindfield has numerous sports clubs, leisure groups and societies including the long established Bonfire Society. By road access to the major surrounding areas can be gained via the A272 and the A23/M23 linking with Gatwick Airport and the M25.
SCHOOLS - Lindfield Primary School (1.5 miles), Blackthorns Primary School (2.2 miles), Oathall Community College Secondary School (2.1 miles) and Warden Park Secondary School (3.1 miles). The local area is well served by several independent schools including; Great Walstead (1.8 miles) and Ardingly College (4.1 miles).
STATION - Haywards Heath mainline railway station (2 miles). Fast and regular services to London (London Bridge/Victoria 47 mins), Gatwick Airport (15 mins) and Brighton (20 mins).
Council Tax Band: E
Nearest Stations
- Haywards Heath - 1.35miles
- Sheffield Park (Bluebell Railway) - 3.19miles
- Horsted Keynes (Bluebell Railway) - 3.21miles
- Wivelsfield - 3.39miles
- Burgess Hill - 4.15miles
Location
Floorplans

