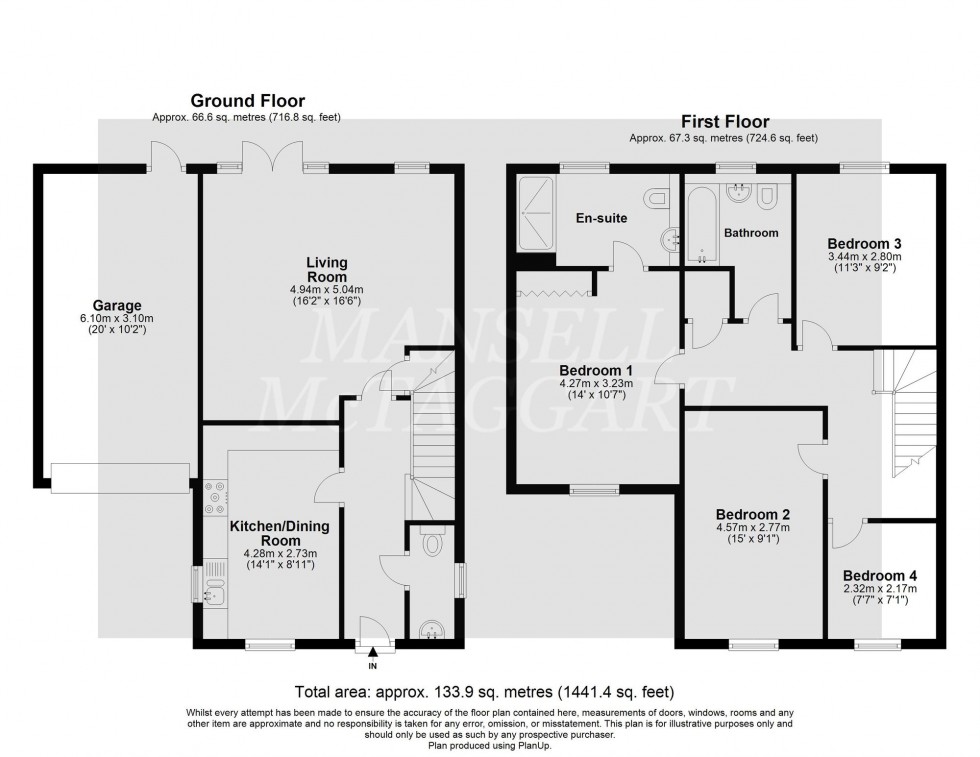4 Bed Semi-Detached House For Sale
Holly Drive, Copthorne, RH10
In Excess of £550,000 (Freehold)
- Four double bedroom home
- 3 year old house
- Remaining new build warranty
- Tile hung effect
- Large kitchen
- En-suite
- 2 off road parking spaces
- Combi boiler
- Council Tax Band ‘E’ and EPC ‘B’
Mansell McTaggart is delighted to present this modern 4-bedroom semi-detached family home, a mere 3 years old, nestled in the sought-after residential village of Copthorne.
As you step inside, a welcoming hallway unfolds, granting access to all ground floor areas and a staircase leading to the upper level. On your left, the expansive kitchen beckons, offering ample room for a dining table and chairs. It boasts integrated appliances such as a fridge/freezer and dishwasher, along with convenient plumbing for a washing machine. The kitchen's charm is further accentuated by its sleek roll-top work surfaces and an abundance of wall-mounted storage units. Cleverly concealed within one of these cupboards is the combi boiler. A well-placed WC on the ground floor adds to the convenience of this home.
Continuing, you'll find the spacious living room, a versatile area. While it comfortably accommodates a sizable dining area, the current owners have chosen to use it as a primary living space, owing to the additional space offered by the kitchen. An ample understairs cupboard benefits this room, providing extra storage. French doors grace the living room, opening onto the garden.
Ascending to the first floor, a landing connects you to all the bedrooms. The primary bedroom impresses with its generous proportions, featuring a triple integrated wardrobe and an en-suite shower room. The three additional bedrooms are equally spacious, each being a double bedroom. The family bathroom features a panelled enclosed bath with a shower attachment, a low-level WC, and a wash hand basin.
Outside, the low-maintenance garden beckons with its generous size, mainly laid to lawn and enhanced by a spacious patio area. The garden offers access to the rear of the garage and convenient side access to the home. At the front, a driveway caters to one car, while directly opposite the property, you'll find an allocated parking space. Additionally, the property offers the potential for further off-street parking.
Internal viewings are highly recommended to fully appreciate this exceptional home.
Location Summary
Copthorne Village is situated on the east side of Crawley and is close to open countryside and the property is within a short walking distance of the local village facilities which include public houses, convenience store, post office and village school. There is a sports club close by and nearby Crawley town provides more comprehensive shopping and banking facilities as well as a mainline railway station providing fast and frequent services to London (approx. 35 minutes/Brighton approx. 30 minutes) and access to the M23 (Junction 10A) is within easy driving distance.
Council Tax Band: E
Nearest Stations
- Three Bridges - 1.83miles
- Gatwick Airport - 2.02miles
- Gatwick South Terminal Shuttle Station - 2.07miles
- Horley - 2.71miles
- Gatwick North Terminal Shuttle Station - 2.71miles
Location
Floorplans

