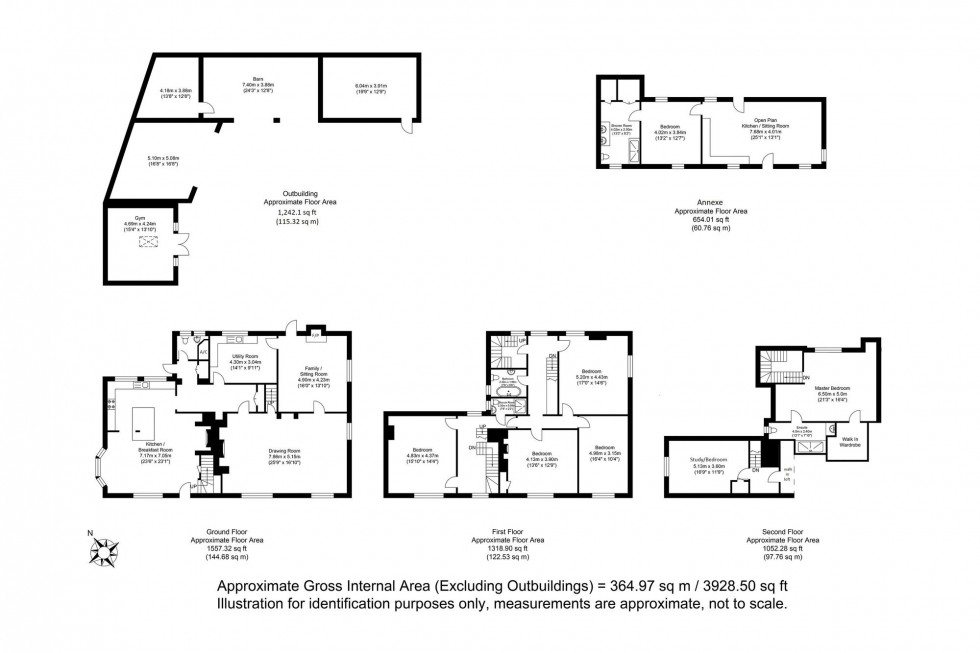7 Bed House Sold STC
Ripe Lane, Ripe, BN8
Guide Price £1,750,000 (Freehold)
- SOLD stc by MANSELL MCTAGGART
- 6 BEDROOM MAIN RESIDENCE
- 1 BEDROOM DETACHED CONTEMPORARY ANNEXE
- GLORIOUS GARDENS
- UNDEVELOPED FLINT BUILT BARN
- SITTING ROOM
- FARMHOUSE KITCHEN
- LOCATED IN THE HEART OF RIPE
- DETACHED GRADE II LSITED HOME
- HOME GYM/OFFICE
Entrance Hall – Stable Door. Slate Tiled Floor.
Cloaks Cupboard. Doors to principal rooms.
Kitchen / Day Room – Stunning Bespoke fitted Kitchen which comprises of a kitchen island incorporating a breakfast bar with blockwood surfaces. The hand painted kitchen features an array of fitted cupboards and drawers complimented by black granite worksurfaces and tilled surrounds. The triple aspect room with views over the garden is flooded by natural light and boasts a gorgeous Inglenook Fireplace complete with wood burning stove. The room has a generous dining area, white painted beams to the ceiling and stairs leading to the first floor.
Drawing Room – Dual aspect room with views over garden. Impressive Inglenook Fireplace with wood
burning stove inset. Parquet floors laid in a herringbone design. Exposed beams at high level. Door to second staircase to first floor. Door to;
Sitting Room – A Georgian addition to the property the Sitting Room has a more elegant character to the
room with a central fireplace, exposed painted floorboards and views and access over the garden.
Utility Room – generous sized utility room with modern fitted cabinetry. Tiled floor. Views onto
garden.
Ground Floor Cloakroom – Modern suite comprising of a wc and wash hand basin. Decorative
tiled floor. Airing cupboard.
First Floor Landing – Doors to principal rooms. Door opens to internal hall with stairs to Second Floor Master Bedroom Suite.
Bedroom 2 – Elevated views over front garden and the village, exposed beams, quaint fireplace.
Bedroom 3 – dual aspect room with views over garden the village.
Bedroom 4 – Exposed painted floorboards. Exposed painted beams, fitted wardrobe, and feature fireplace.
Bedroom 5 – Elevated views over front garden and the village beyond.
Family Bathroom – Modern bathroom in a traditional design, comprising Roll Top Bath with shower over, wc and wash hand basin. Part panelled walls.
Shower Room – modern suite comprising of shower enclosure with tiled surrounds, wc and wash hand
basin.
Second Floor Landing – Exposed brick from the inglenook fireplace, antique door to loft. Door to;
Bedroom/Study – Views over the Village. Fitted cupboard.
Further Second Floor Landing – opens to;
Master Bedroom Suite – Exposed beams in part, glorious far reaching views over garden and local
countryside beyond. Walk In Wardrobe.
EnSuite – Modern Shower Room featuring a generous shower enclosure with fixed glass screen and rain style shower head. WC and wash hand basin with heated towel rail. Tiled walls and floor.
Outside
Rear Garden – Beautifully maintained mature and established garden. Mostly laid to lawn enclosed by
walled and fenced borders and beech hedging. Paved terrace with architectural plants, adjacent to the
property. Area of raised vegetable beds and modern built but traditional style greenhouse.
Ripe is a picturesque village 15 minutes drive to the East of Lewes. The village enjoys many scenic walks
across local countryside and benefits from a community owned village store. A Mainline Railway
Station is located at Berwick, just 3 miles away. The local primary school can be found at nearby Laughton and numerous public houses are within a short drive.
Tenure – Freehold
Oil Fired Central Heating
EPC rating – Grade II Listed
Council tax band – G
The Annexe was converted in 2020 to a contemporary design and finished to a particularly high standard. The property benefits from underfloor heating throughout, double glazed windows, a modern flush fronted kitchen and a stunning contemporary bath/shower room.
Outside there is a particularly sunny and part enclosed courtyard garden with ample parking.
Open Plan Living Room- A contemporary triple aspect room with vaulted ceilings and exposed timbers, flooded by natural light through the double glazed windows and part glazed doors to the front and rear garden. There is ample room for a sitting area as well as a dining area adjacent to the modern flush fronted kitchen which includes a range of integrated appliances.
Bedroom- A generous dual aspect double room with vaulted ceiling and exposed roof timber, door to
Shower Room- A stunning contemporary room finished to the highest standard with attractive tiling to the walls and floor. Fitted with quality white sanitaryware including an open shower with glass screen, twin sinks set on top of an attractive unit and low level w.c.. The room is a generous size with front aspect obscured double glazed window, underfloor heating and two large cupboards.
Courtyard Garden- A delightful, bright and sunny courtyard garden with stocked beds and part enclosed.
SOLD stc by Mansell McTaggart
For further enquiries or to arrange a viewing, please contact the office on 01273 407929
Council Tax Band: G
Nearest Stations
- Berwick (Sussex) - 2.30miles
- Glynde - 3.39miles
- Polegate - 5.54miles
- Southease - 5.72miles
- Lewes - 5.85miles
Location
Floorplans

