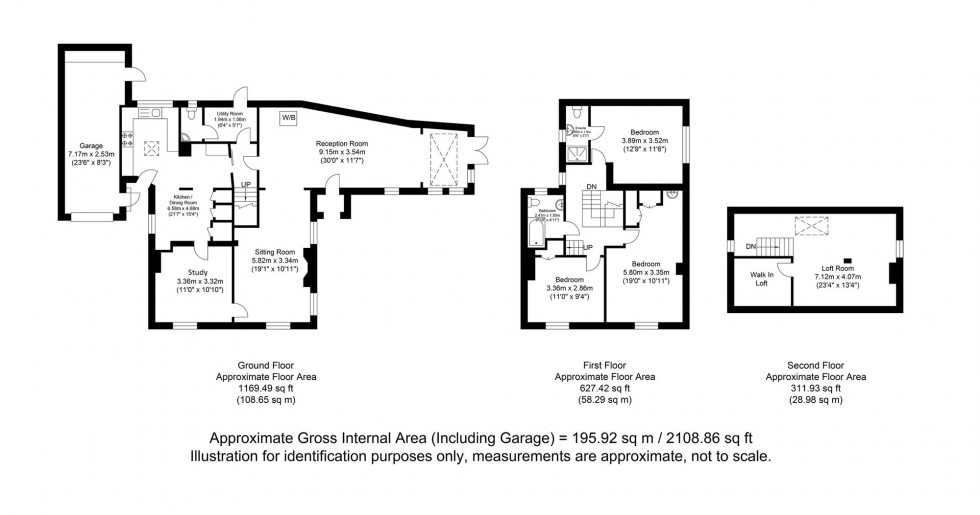4 Bed House Sold STC
Spithurst Road, Barcombe, BN8
Guide Price £800,000 (Freehold)
- £800,000-£850,000 GUIDE PRICE
- DETACHED COUNTRY HOME
- 3 DOUBLE BEDROOMS + LOFT ROOM
- 3 RECEPTION ROOMS
- KITCHEN/BREAKFAST ROOM
- EXTENSIVE SOUTHERLY ASPECT GARDEN
- SEMI RURAL LOCATION
- ENSUITE SHOWER ROOM
- UTILITY ROOM + W.C.
- GARAGE + DRIVEWAY
£800,000-£850,000 Guide Price- A wonderfully quirky character cottage situated in a semi rural location on the outskirts of Barcombe.
Barcombe is a pretty village just north of Lewes and offers a shop, the anchor pub, and popular primary school.
The property is well presented throughout and offers flexible and versatile accommodation.
Downstairs we find a Kitchen Dining Room, Sitting Room with feature fireplace, an impressive 30ft Reception Room with woodburning stove, a ground floor Study with herringbone wood floors and a Cloakroom.
Upstairs there are 3 Double Bedrooms, an EnSuite Shower Room and Family Bathroom and a further Loft Room on the top floor.
Outside the property boasts extensive Gardens of a desirable Southerly aspect, Driveway and Garage.
Approach – Gravel laid driveway leads to open porch and front door which opens to;
Kitchen / Dining Room - Fitted kitchen comprising of a range of wall and base units with cupboards and drawers finished in an off white and complimented by solid wood worksurfaces. Window to the rear and door to internal hall and openings to Dining Area. Dining area with oak wood floors and window to the side. Fitted cupboards and door to;
Study – Beautiful parquet floor laid in a herringbone pattern. Window to the front and door to;
Sitting Room – A particularly light and bright room benefitting from dual aspect from three sash windows and enjoying views over the garden. More of the gorgeous parquet floor and a feature fireplace with woodburning stove inset. Opening to;
Reception Room – A more modern addition measuring an impressive 30ft. The dual aspect room features a partially vaulted ceiling with roof windows, a woodburning stove and views and access to the garden. Door to;
Internal Hall – Stairs to first floor landing. Doors to principal rooms and door to garden. door to;
Cloakroom - White suite comprising of a wc and wash hand basin. Window to rear.
First Floor Landing – Oakwood doors to principal rooms. Window to side and stairs continue to second floor.
Bedroom – Double bedroom with views overlooking the garden. Door to;
EnSuite – Modern shower room comprising of shower enclosure with tiled surrounds, wc and wash hand basin. Window to the side.
Bedroom – Double bedroom with a pair of sash windows overlooking the street and onto the church.
Bedroom – Another double bedroom with sash window enjoying views to the church opposite.
Bathroom – Modern white suite comprising of a bath with shower over, wash hand basin and wc. Decorative tiled floor. Window to side.
Second Floor
Loft Room – Presented as an occasional bedroom by the current owners but otherwise a great hobby room. Triple aspect room with elevated views. Door to walk in loft.
Driveway – Providing Off Street Parking for 2 vehicles.
Garage – garage door, power point and light, workshop to the rear and door to garden.
Garden – An extensive garden of an enviable Southerly aspect. The mostly level garden is laid to lawn with mature plants and shrubs, bushes and trees planted throughout. There is a paved patio adjacent to the Reception Room providing an excellent outdoor space for dining and entertaining.
Barcombe Village offers an array of amenities including a community owned village shop, popular primary school, a modern village hall, a business hub which provides meeting rooms for hire and 2 public houses one of which offers the opportunity to hire rowing boats along the River Ouse. Barcombe also boasts a sports and recreation ground and allotments. Scenic walks are aplenty with public footpaths through ancient woodland, countryside with magnificent views and river walks at nearby Barcombe Mills.
A Mainline Railway Station can be found at nearby Cooksbridge which offers direct services to Lewes and London. The station is approximately 3.5 miles from the property.
A mini bus service is available for children attending nearby Chailey secondary school.
Tenure – Freehold
Oil Fired Central Heating
EPC Rating – D
Council Tax Band – F
Council Tax Band: F
Nearest Stations
- Cooksbridge - 2.95miles
- Uckfield - 3.58miles
- Plumpton - 3.95miles
- Sheffield Park (Bluebell Railway) - 4.14miles
- Lewes - 4.79miles
Location
Floorplans

