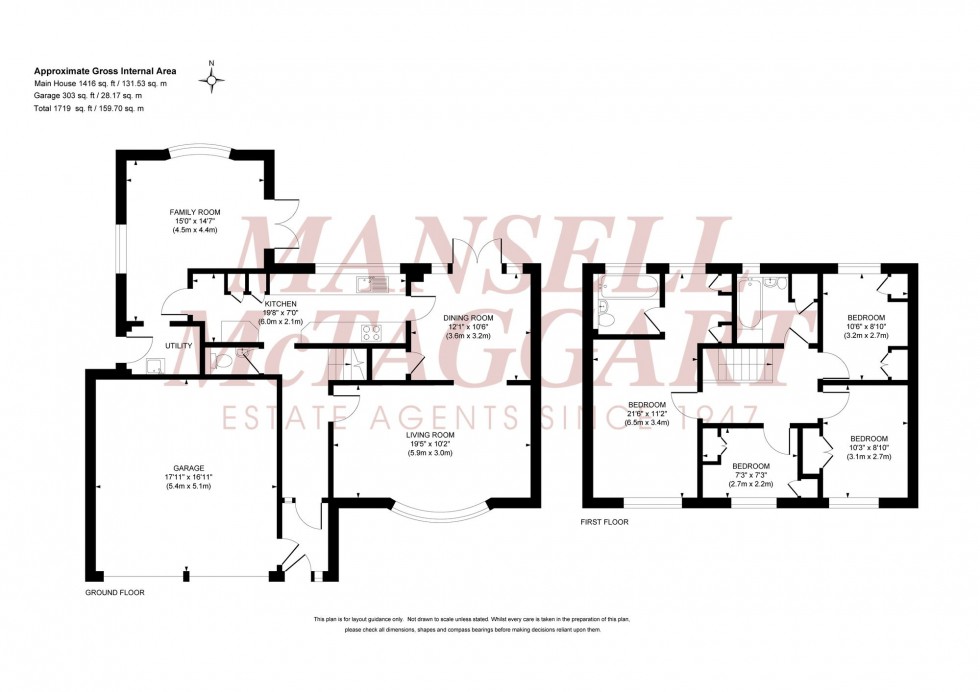4 Bed House Sold STC
Rosebarn Close, Burgess Hill, RH15
£595,000 (Freehold)
- Entrance Hall & Cloakroom
- Kitchen & Utility Room
- Dining Room
- Living Room & Family Room
- Master Bedroom & Ensuite
- 3 Further Bedrooms & Family Bathroom
- Double Garage
- Rear Garden
- Council Tax Band F & EPC Rating B
A 4 bedroom detached house with a single storey extension and double garage situated on this popular, select close made up of other detached executive homes. The property is being marketed for the first time since being built in 1978 and was extended to the ground floor in 1987, providing spacious family accommodation. The well regarded Birchwood Grove Primary School is only a short walk away.
Rosebarn Close lies off Farm Way on the sought after Folders Lane development on the eastern side of Burgess Hill and is approached from Barnside Avenue. Ditchling Common is within walking distance and Burgess Hill town centre and mainline station is approximately one mile away.
The accommodation includes an entrance hall with a personal door to the garage, stairs to first floor and a cloakroom/wc leading off it. The galley kitchen has a range of cupboards and drawers, integrated electric oven and hob, and a window overlooking the rear garden. The extension provides a useful utility room with butler sink and side door and a large triple aspect family room with a bay window to rear and double doors to the garden. The bay fronted lounge overlooks the front and has a square opening to the dining room with understairs cupboard and double doors to the garden.
On the first floor is a hatch with pull down ladder to the partly boarded loft space. The master bedroom has built-in furniture to include wardrobes, cupboards and bedside drawers, there is also an ensuite bathroom. There are a further 3 bedrooms (2 of which have built in wardrobe cupboards) and a family bathroom with an airing cupboard.
Outside a driveway provides private parking flanked by lawn and shrub/flower borders. The double garage has up and over doors, water tap and personal door to the hallway. A side gate opens onto the north facing 39’ x 49’ rear garden with paved patio adjoining the house and remainder being laid to lawn with mature shrubs/trees. Outside tap and useful side storage area.
Benefits include gas fired central heating (the Worcester boiler is located in the garage), uPVC framed double glazed windows and solar panels.
Council Tax Band: F
Nearest Stations
- Burgess Hill - 0.63miles
- Wivelsfield - 1.12miles
- Hassocks - 2.11miles
- Plumpton - 2.77miles
- Haywards Heath - 3.99miles
Location
Floorplans

