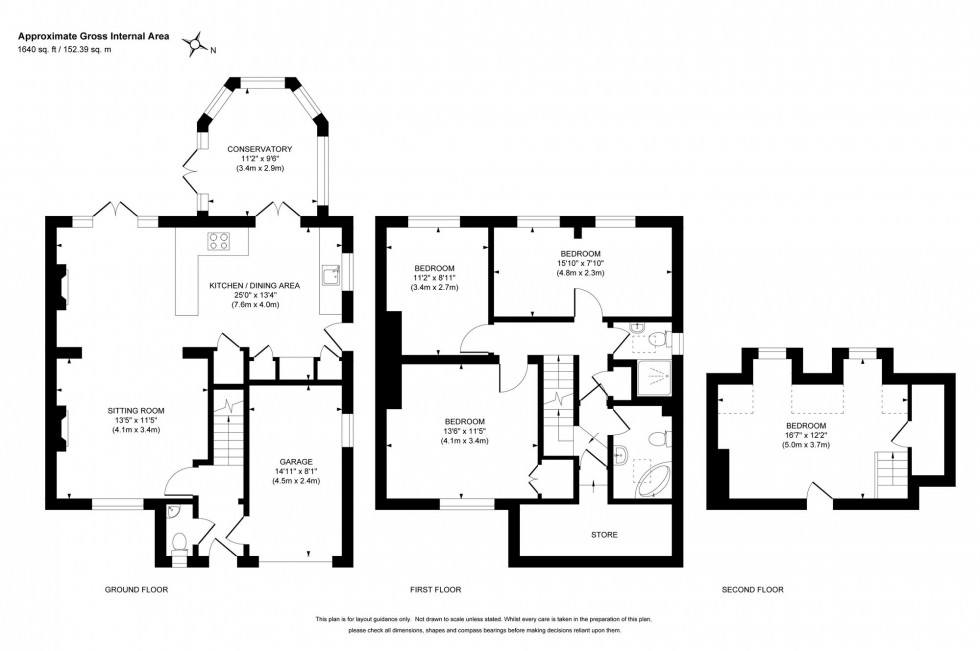4 Bed House For Sale
Rixons Close, Horsted Keynes, RH17
Guide Price £475,000 (Freehold)
- An extended 4 Bedroom, 2 Bath/Shower Room end of terrace village home + 120 ft West Facing Rear Garden + VACANT POSSESSION
- MODERNISATION REQUIRED - An excellent opportunity to create your own home
- Entrance Hall + ground floor Cloakroom/WC
- Spacious open plan L-shaped Kitchen / Dining / Sitting Room + fireplaces and adjoining Conservatory
- 3 First Floor Bedrooms + 2 Bath / Shower Rooms (both fitted with white suites)
- Top Floor double aspect Bedroom + storage
- uPVC double glazed windows + oil fired central heating to radiators
- Front Driveway for 3 vehicles + lawned Garden / further Driveway leading to the integral Garage
- EPC Rating: D and Council Tax Band: C
*PLEASE WATCH VIEWING VIDEO*
MODERNISATION REQUIRED. An extended 4 Bedroom, 2 Bath/Shower Room end of terrace village home. 120 ft West Facing Rear Garden. VACANT POSSESSION. An excellent opportunity to create your own home!
Entrance Hall stairs to first floor and door to garage. Cloakroom/WC fitted white suite plus consumer unit. Spacious open plan L-shaped Kitchen / Dining/ Sitting Room triple aspect, front window, side door, rear double doors to garden + feature fireplaces - Kitchen with fitted units, worksurfaces, space and plumbing for appliances and deep understairs storage. Doors into the Conservatory windows and double doors.
First Floor - landing, airing cupboard with hot water cylinder. Bedroom 2 front window, radiator and storage. Bedroom 3 rear window, radiator. Bedroom 4 rear windows and radiator. Family Shower Room fitted white suite, shower enclosure, low level WC, wash basin and side Velux.
Landing door: Inner Lobby with eave storage and stairs to top floor. Family Bathroom fitted white suite, shaped corner bath, low level WC, wash basin and front Velux.
Top Floor - double aspect Bedroom 1 with 2 rear windows, 2 front Velux windows, storage cupboard and eaves space. uPVC double glazed windows and oil fired central heating to radiators
Outside - Front Driveway for 3 vehicles, gate into the Front Garden laid to lawn with oil cylinder, further Driveway Parking leading to the integral Garage roller door, power, lighting, floor standing oil fired ‘Grant’ boiler. Gated side access around to the 120’ x 28’ West Facing Rear Garden sheds, shaped lawn, water tap and summerhouse (central path allowing neighbour access).
Location Summary
LOCATION - The property occupies a central position close to the village Green and a stone’s throw of all amenities including the village store, The Crown and Green Man public house/restaurants, sports and social club plus Church. Horsted Keynes is surrounded by picturesque countryside, interspersed by footpaths and bridleways linking with the neighbouring districts, villages and the Ashdown Forest.
SCHOOLS - St Giles Primary School (0.4 miles), Oathall Community College Secondary School (4.1 miles). The area is well served by excellent independent schools including Cumnor House, Great Walstead, Ardingly College and Burgess Hill School for Girls.
STATION - Haywards Heath mainline railway station (4.6 miles). Fast and regular services to London (London Bridge/Victoria 47 mins), Gatwick Airport (15 mins) and Brighton (20 mins).
Council Tax Band: C
Nearest Stations
- Horsted Keynes (Bluebell Railway) - 0.93miles
- Sheffield Park (Bluebell Railway) - 3.04miles
- Haywards Heath - 3.83miles
- Kingscote (Bluebell Railway) - 4.71miles
- Balcombe - 4.80miles
Location
Floorplans

