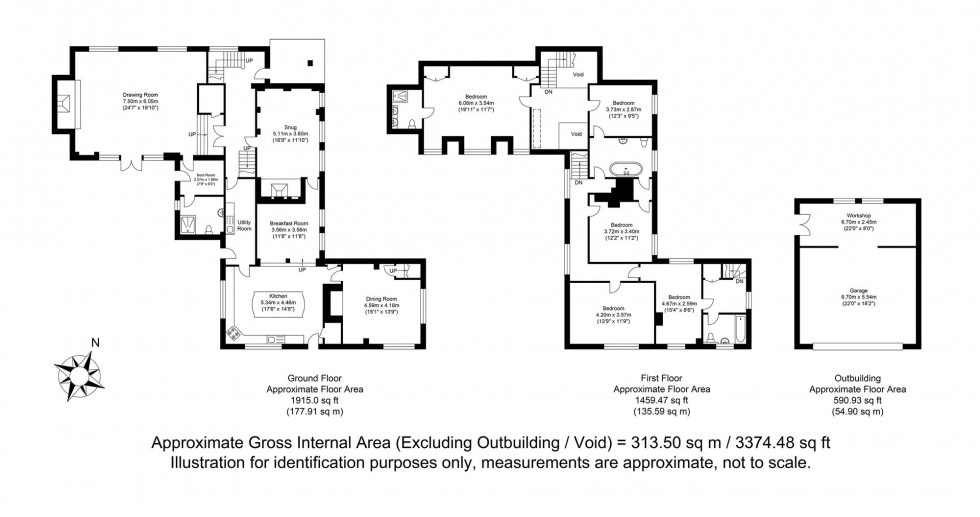5 Bed House For Sale
Camberlot Road, Upper Dicker, BN27
In Excess of £1,200,000 (Freehold)
- STUNNING COUNTRY HOME
- 5 BEDROOMS
- 5 RECEPTION ROOMS
- 4 BATHROOMS
- OAK FITTED KITCHEN
- SWIMMING POOL
- TENNIS COURT
- LARGE GARDENS
- 3,375 sq ft
- 0.7 ACRE PADDOCK AVAILABLE
A great opportunity to purchase this beautifully presented detached family home, set amongst open fields yet within easy reach of the desirable village of Upper Dicker.
This outstanding detached property boasts a wealth of period features including exposed timbers yet offers spacious family accommodation including a double height entrance hall with galleried landing, dual aspect sitting room with wonderful fireplace and double doors. There is also a snug with further fireplace, formal dining room and a particularly generous kitchen/breakfast room, fitted with a comprehensive range of solid oak units with granite worktops, a modern shower room and utility room.
The first floor offers 5 bedrooms, most with views over the gardens, two ensuite bath and shower rooms and a modern fitted family bathroom with a two further flights of stairs.
Outside the house is surrounded by beautifully maintained and well stocked gardens, a sheltered patio and BBQ area, hard tennis court and beautifully secluded swimming pool.
Option to purchase an additional 0.7 acre paddock for £100,000
ACCOMMODATION
ENTRANCE HALL- Front door, stairs to the first floor with galleried landing, side aspect window.
SITTING ROOM- A generous, dual aspect room flooded with natural light, feature fireplace with cast iron lob burner and double doors opening onto the rear patio, ceiling timbers.
SNUG/FAMILY ROOM- Front aspect windows, feature fireplace with fire grate and canopy, ceiling timbers.
BREAKFAST ROOM- Twin front aspect windows, ceiling timbers, quarry tiled floor, open to-
KITCHEN- Fitted with a comprehensive range of wonderful traditional oak cupboards and contrasting granite worktops, ceramic butler sink with adjacent mixer tap, ceramic hob with cooker hood over, eye level double oven and space for an integrated American style fridge, rear aspect window overlooking the garden, boiler cupboards, door to the rear garden, quarry tiled floor.
UTILITY ROOM- Expanse of worktop with appliance space below, stainless steel sink, door to garden.
DINING ROOM- A lovely formal dual aspect room with windows overlooking the garden, stairs to first floor.
SHOWER ROOM- A modern refitted wet-room comprising a kalk-in shower with tempered glass screen, wash hand basin set in a vanity unit with deep drawer below and mixer tap, low level W.C., tiled walls and floor, window.
INNER LOBBY/BOOT ROOM- Door to garden.
FIRST FLOOR LANDING- A super galleried landing with side aspect windows and Velux roof window.
BEDROOM- A super double room with 2x windows overlooking the rear garden, 2x fitted wardrobes, vaulted ceilings, door to-
ENSUITE SHOWER- A refitted wet-room with walk-in shower, twin wash hand basins set in a vanity unit with cupboards and drawers below, low level W.C., tiled walls and floor, Velux roof window.
BEDROOM- Double room with front aspect window, exposed timbers, door to-
ENSUITE BATHROOM- Refitted period style white suit comprising a free-standing double ended bath with centrally located mixer tap, tiled splash area, wash hand basin set in vanity unit, low level W.C., window, tiled floor, door to hallway.
BEDROOM- Double room, front aspect window, exposed timbers.
BEDROOM- Double room, rear aspect window.
BEDROOM- Dual aspect windows, door to-
LANDING- Rear aspect window, stairs to dining room
BATHROOM- Fitted white suite comprising a panel enclosed bath with mixer tap and handheld shower, tiled surround, low level W.C., towel rail, window.
OUTSIDE
GARDENS- Set in the heart of open countryside and surrounded by approximately 1 acre of beautifully maintained lawns and paved patio areas. Well stocked and tended beds surround the property all enclosed by recently installed fencing.
DOUBLE GARAGE- Roller door, power and light.
SWIMMING POOL- Timber summer house.
TENNIS COURT- Chain fence enclosed.
PADDOCK- £100,000 Adjacent to property totalling approximately 0.7 acres with timber twin stable available by separate negotiation.
Tenure – Freehold
Oil fired central Heating
EPC Rating – D
Council Tax Band – G
Viewing highly recommended
For further enquiries or to arrange a viewing, please contact the office on 01273 407929
Council Tax Band: G
Nearest Stations
- Berwick (Sussex) - 2.96miles
- Polegate - 4.12miles
- Glynde - 6.00miles
- Hampden Park (Sussex) - 6.34miles
- Pevensey & Westham - 6.64miles
Location
Floorplans

