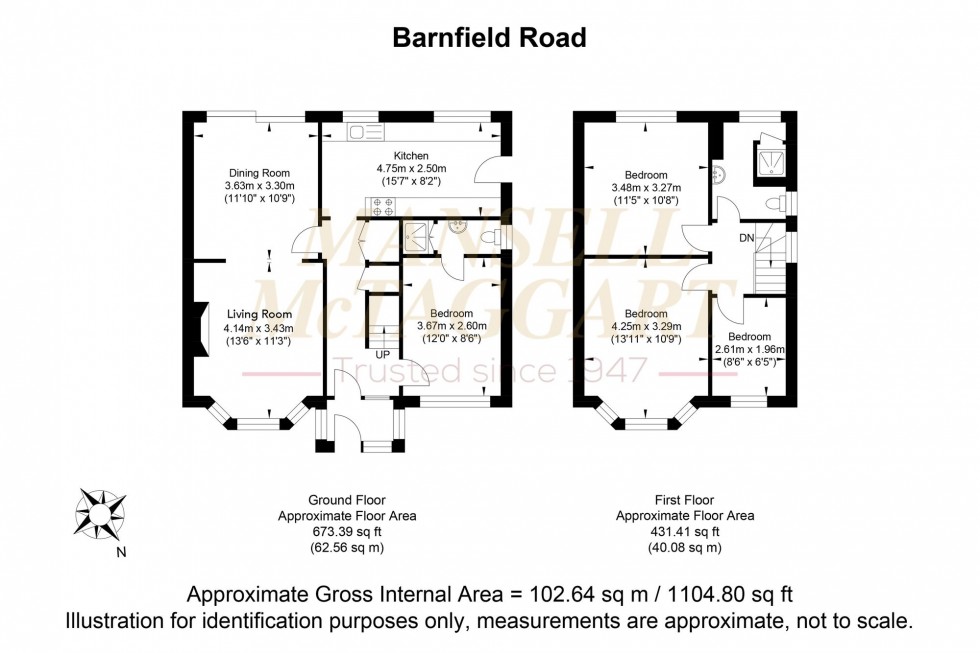4 Bed House Sold STC
Barnfield Road, Crawley, RH10
Guide Price £500,000 (Freehold)
- Semi-detached family home
- Four bedrooms
- Walking distance to town centre and Crawley mainline station
- Living room with separate dining room
- Downstairs bedroom with en-suite shower room
- South facing rear garden
- Driveway parking for multiple vehicles
- Side extension completed in early 2022 and potential for further extensions (STPP)
- NO ONWARD CHAIN
- Council Tax Band 'D' and EPC 'D'
Guide Price £500,000 - £525,000 -
An opportunity to acquire this lovely four-bedroom, semi-detached home family home coming onto the market for the first time in over forty years. Having been extended to include downstairs accommodation and is situated in the sought-after district of Northgate, the property offers convenient access to Crawley town centre, mainline station and popular local schools. With a generous size south facing rear garden and driveway parking for multiple vehicles, this property is an ideal family home.
The front door opens onto an entrance porch, leading into the spacious entrance hall with useful storage cupboards. A side extension completed in early 2022 to provide a downstairs bedroom with en-suite shower room. On the other side of the hallway is access to the living room, with feature bay window and fireplace, and through to a separate dining room. Here there is plenty of room for table and chairs, with a delightful outlook into the garden, which can be accessed via a sliding patio door. At the rear of the house is the extended modern kitchen, which is fitted with an attractive range of wall and base units, sink drainer set in worktops beneath one of two windows to the rear, space and plumbing for washing machine and dishwasher, integrated double oven with gas hob and extractor over and a door to the side.
Stairs from the entrance hall lead to the first-floor landing, with a window to the side. Bedrooms one and two are generous double rooms with outlook to the front and rear respectively. Bedroom three is ideal for use as a single room, nursery or study. The modern family shower room is fitted with a walk-in cubicle, low level WC and wash hand basin with vanity storage. Two windows allow in ample light and the floor and walls are tiled.
Outside, there is a block paved driveway completed in 2023 with space for multiple vehicles, with low level wood panel fencing to both sides. A side gate leads to the delightful south facing rear garden, which is a real feature of the home. A patio area abuts the rear of the property; the remainder laid to lawn with mature shrub and hedge borders and a large timber shed at the bottom of the garden.
This ideal family home benefits from an excellent location in this sought-after part of central Crawley. There is easy access to local shops and schools, while commuters will appreciate the convenience of Crawley town centre and mainline railway station, providing direct transport links to London and the South Coast. The property is offered with NO ONWARD CHAIN, so there is the potential to move quickly, subject to the usual conveyancing and mortgage processes.
Location Summary
The property is situated within a short walk of Crawley town centre with its excellent selection of shops, restaurants, recreation facilities and schools. Crawley railway station
(Victoria/London Bridge approx. 35 minutes) and a short drive from Gatwick Airport and Junction 11 of the M23.
Council Tax Band: D
Nearest Stations
- Crawley - 0.64miles
- Three Bridges - 1.03miles
- Ifield - 1.40miles
- Gatwick Airport - 2.62miles
- Gatwick South Terminal Shuttle Station - 2.66miles
Location
Floorplans

